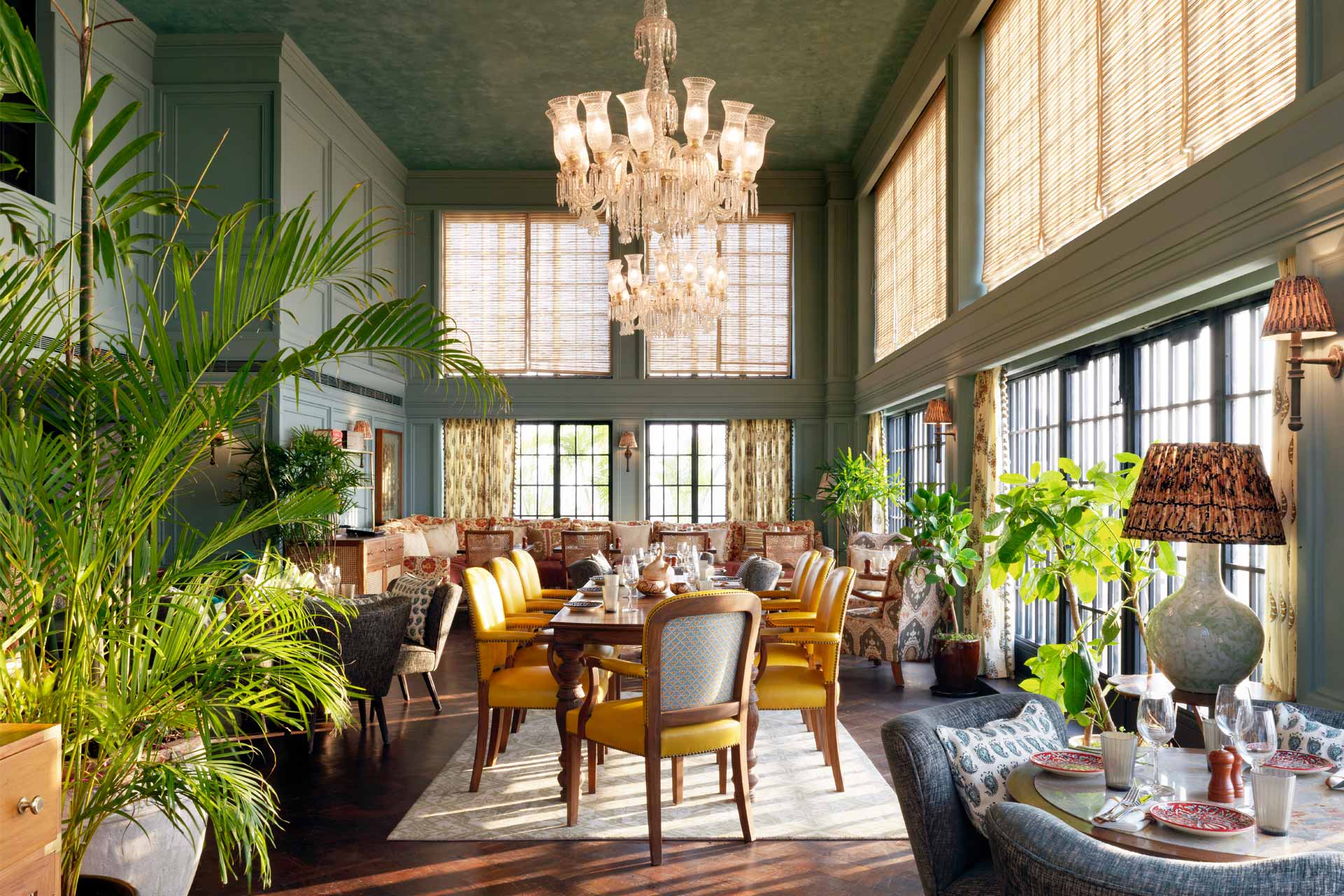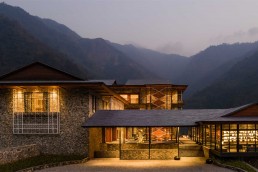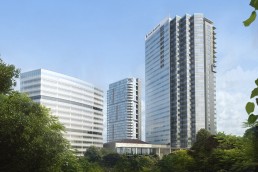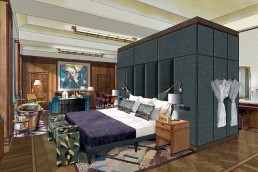As part of robust global expansion plans, Soho House has put its members’ network on the map in Asia, marking the 23rd club worldwide, writes Neena Dhillon.
Soho House’s first outpost in Asia has proven to be the longest in the making, with founder Nick Jones and his team overcoming the challenges of complex building regulations and red tape, unpredictable climatic conditions and the forging of multiple relationships with new suppliers over a ten-year period. For Design Director Linda Boronkay, working on this house in India’s second most populous city must have seemed like fate. She first came into contact with the project during her tenure at Martin Brudnizki Design Studio. By 2016, she’d joined Soho House to take responsibility for design in the group’s UK, European and Asian territories, and Mumbai was back in her orbit. “We inherited the 11-storey building in Juhu – an area popular with Mumbai residents during weekends and holidays – which meant we had to work with the existing exterior architecture but had a blank space in terms of interiors,” explains Boronkay. “Our typical approach is to be respectful and relevant to the environment, looking to local cultural motifs for a relaxed design aesthetic, but always with a contemporary twist. It still feels like you’re in a Soho House where the homely pieces have been collected over years.”
Eschewing any tendencies for Bollywood bling or palatial pretension, the design team spent many months in India, travelling around Rajasthan in particular to connect with craftspeople. “It was quite a fluid process and we quickly learned that, rather than forcing our ideas on suppliers, we should instead respond to their individual strengths to create something unique,” she continues. “So it became about tapping into these traditional methods and applying them to our Soho House aesthetic.”

At times, there were cultural differences to overcome, not least the bemused reaction of Indian makers to the idea of producing aged-looking furniture. Elaborating on the story, Boronkay explains: “We tend to like timber finishes without lacquer, just polished with beeswax, for a lived-in feel. But our Indian suppliers are used to applying layers and layers of lacquer to make things appear brand new and last longer in the country’s climate. With this in mind, we tweaked some of our specifications to accommodate these more traditional methods. At the same time, craft is so alive in India that you never have any trouble finding people to make furniture from scratch. So, when we chanced upon a one-off vintage piece, we would use it as a prototype and ask them to recreate.”
The result is a layered approach, incorporating items from the Soho Home interiors collection, restored furniture and lighting sourced from vintage fairs and markets, plus bespoke pieces that embody contemporary Indian patterning.
Set against a backdrop of sustainable teak and Rajasthani stone, Soho House Mumbai comprises 38 generously sized guestrooms, their heights lowered by inset timber ceilings, with floors below covered by woven sisal carpets. Block printed curtains and cushions complement shell-inlaid side tables, rattan armchairs and cool cement tiles in bathrooms – the patterns devised by the Soho House team, who have found influences in old Bollywood cinemas and colonial Art Deco motifs. Lampshades crafted from sari fabrics are a particular highlight, as is the inclusion of chintz and paisley fabrics with a modern finish, and Vintage basins by Kohler.

On the ground floor, Cecconi’s takes a prime beachfront location, the restaurant awash with planting, rattan wall panelling, studded velvet and leather flourishes, more block printed fabrics, cement tiles and antique brass lighting for an injection of glam. Soho House Mumbai’s commitment to contemporary Indian art is introduced here too, with Head of Collections Kate Bryan selecting contributions from Subodh Gupta, Bharti Kher, Thukral & Tagra, Raqib Shaw and Princess Pea, their work dotted around the property. At the opposite end of the house on the rooftop, poolside cabanas are subtle interpretations of the city’s many temple roofs, their silhouettes framing views to the sea beyond, while terrazzo tables, wicker lighting and locally produced cane furniture fill the intimate bar and restaurant.
As the natural light in this part of Mumbai can be quite exposing, Boronkay’s team has installed handmade woven rattan blinds into the Crittall windows of public areas, including Allis café on ground level. But it is the main members’ floor which has required the biggest balancing act in terms of maximising sunlight whilst ensuring that warmth is not absent from this social environment. “The triple-height windows offer uninterrupted views of the captivating Arabian Sea, but that bright light can be quite daunting too,” points out Boronkay. “So we have softened the space with curtains, blinds and stunning crystal glass chandeliers sourced from a fabulous vintage warehouse in Mumbai. It’s like they were made especially for us.”
Another key consideration has been the choice of colours, which needed to be vibrant without becoming garish when bathed in light. Farrow & Ball’s Oval Room Blue covers the wall panelling, with teak flooring rendered in an English herringbone pattern. Lewis & Wood fabrics meanwhile introduce gentle Indian motifs in pleasing paisley shades to the lounge. As always, the bar plays a central role on these club floors, and here, the marble-clad centrepiece features quirky sari lamps and plush salmon-hued leather bar stools. The overall effect is of a haven in the city that is already proving popular with Mumbai’s creative and networking types.
EXPRESS CHECK-OUT
Owner: Manas Properties
Developer: Junobo Hotels
Operator: Soho House & Co
Architecture and Interior Design: Soho House Design
Landscaping: Thrive Garden Design Studio
www.sohohousemumbai.com
CREDITS
Words: Neena Dhillon
Photography: © Simon Brown
Magazine: Sleeper 89
Related Posts
23 March 2020
Feature: Taj Rishikesh Resort & Spa, Uttarakhand
18 June 2018



