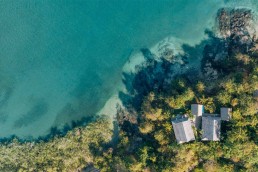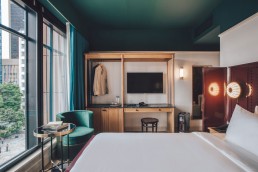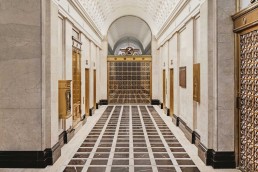German architect Alexis Dornier takes uplifting to new heights with his elevated treehouse experiment in Bali, writes Elly Earls.
You would never guess there’s a hotel where Lift Bali is located, just outside the busy tourist hub of Ubud. Even local residents don’t know of its existence. Unreachable by car, the only way to get to the property, which was completed late last year, is by scooter along a precarious pathway through the rice fields; but this inaccessibility is part of its charm.
Lift Bali’s creators, German architect Alexis Dornier and his partner Luis Urcuy, wanted to put guests in a more active role than they typically play when staying at a hotel. Finding it is a bit trickier and there’s no restaurant or spa. There are staff around to present you with a welcome coconut and a dousing of mosquito repellent, but service is minimal. Getting up to your room is a mission, to put it mildly. The idea, according to Dornier, is that finding yourself in an unconventional environment will mean you create more lasting memories.
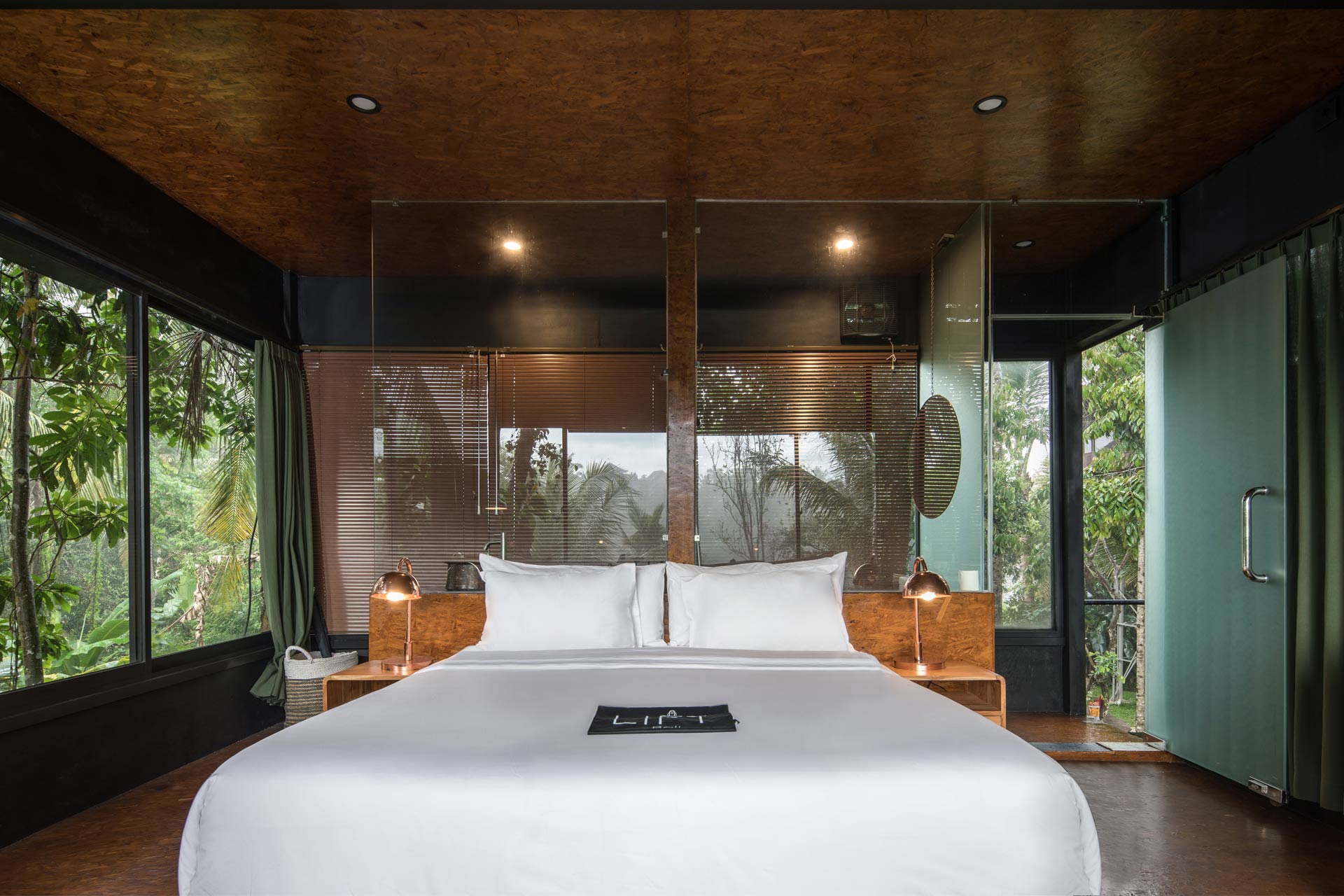
It’s certainly far from conventional. Located near his studio, Dornier describes the piece of land on the edge of the jungle on which he built Lift Bali, as “a testing ground” for some of his loftier ideas. He wanted to bring structures off the ground while using minimal materials, something he sees as both a romantic and a sensible idea.
“We wanted to do something that doesn’t cost much in whatever currency you want to weigh it – materials, money, footprint. This kind of reduction felt refreshing because often we work with wealthy clientele on much larger tasks,” he says. “Being off the ground also has a number of positives in this climate. You have passive cooling, you have views, you have privacy and there are fewer mosquitoes. You can have the experience of being in a treehouse without actually touching the trees.”
Lift’s three rooms are perched 12 metres in the air on reused extruded steel profiles, built in a similar style to an electrical cable tower, with a staircase winding up one corner. Each is named after a famous creative – Stanley Kubrick, Ernest Hemingway and George Orwell – and takes on a different character through the design.
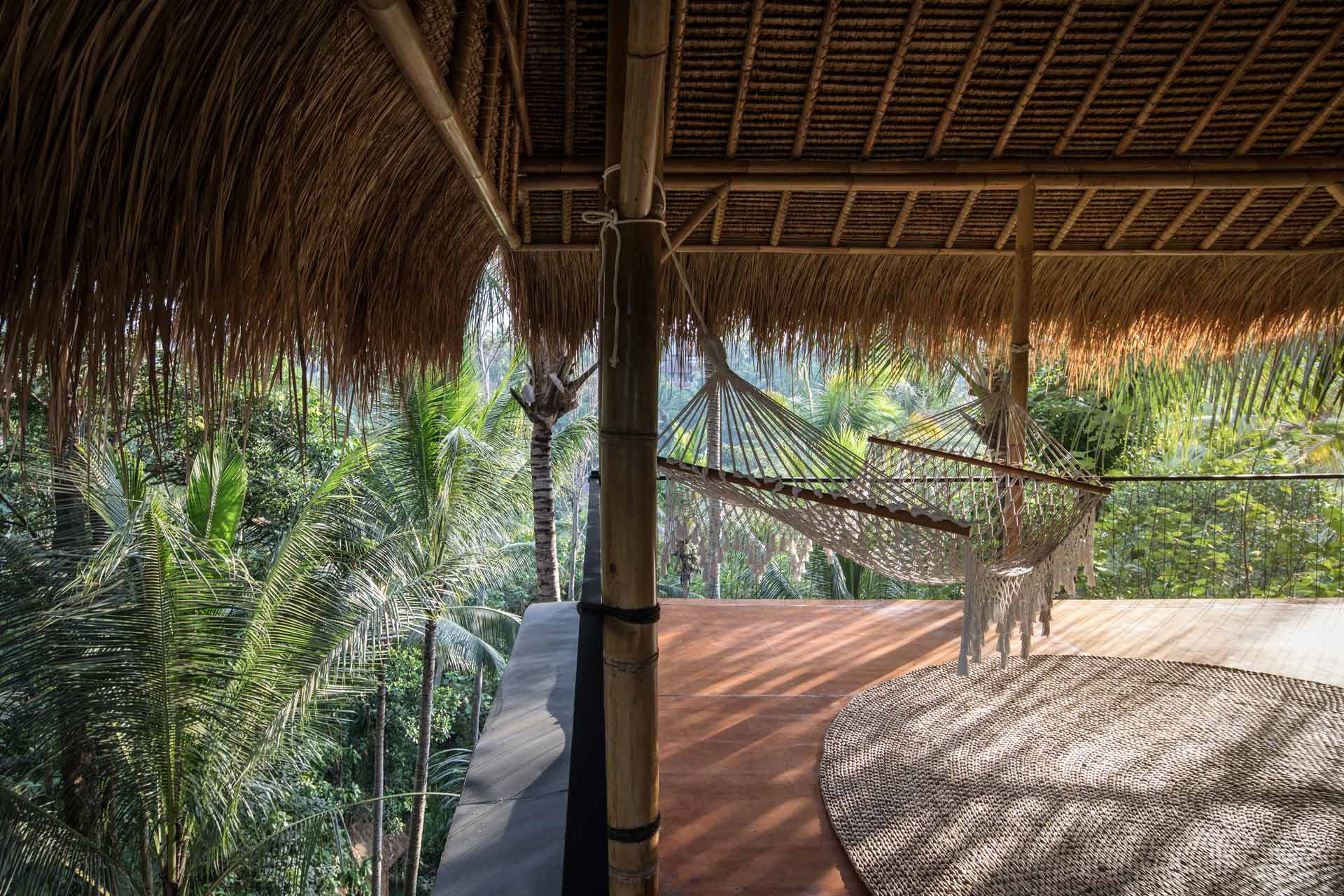
While one is a reclaimed wooden Javanese house, another is a retro-futuristic repository of objects you wouldn’t expect to find in the jungle. The third is on two levels, the bathroom below and the bedroom above. All three have balconies or a roof terrace, are decorated with rugs and furniture made from rattan and recycled wood, and play with the idea of how much space you actually need. The double-levelled treehouse – measuring just 3x3m – takes this to the extreme. “They’re all autonomous experiments in a very condensed environment,” Dornier explains. “You feel like you own it, you own all directions; you can hang out there and make it your own.”
On ground level, guests also have access to a personal hammock that hangs from scaffolding, and various dining and chill-out areas. In addition, there’s a yoga shala, which is raised off the ground, a small and incredibly refreshing infinity pool and relaxation deck overlooking the jungle, and a steam sauna. Guests need to order in or venture out of the property to find food as the rooms provide only tea, coffee and a small fridge, although there is a small bar near the pool.
While Lift is a welcome alternative to traditional building styles, particularly in such an area of natural beauty, Dornier is conscious of how the project is labelled. “We worked with what we could find on the island but we’re far from being able to call ourselves environmental sustainability experts. I’m very careful with these terms as they’re used a lot. Whatever we do, we have an impact,” he says. “This hotel is a rather industrial response. The scaffolding is not pretty; it was a vehicle to prop up these little spaces. We live in an environment where it’s all about bamboo and other materials, which are probably more towards the sustainable direction. But I thought longevity, comfort and the sense of strength and firmness was another relevant component. If everything was to shake or move in the wind, I don’t think the guests would feel too comfortable!”
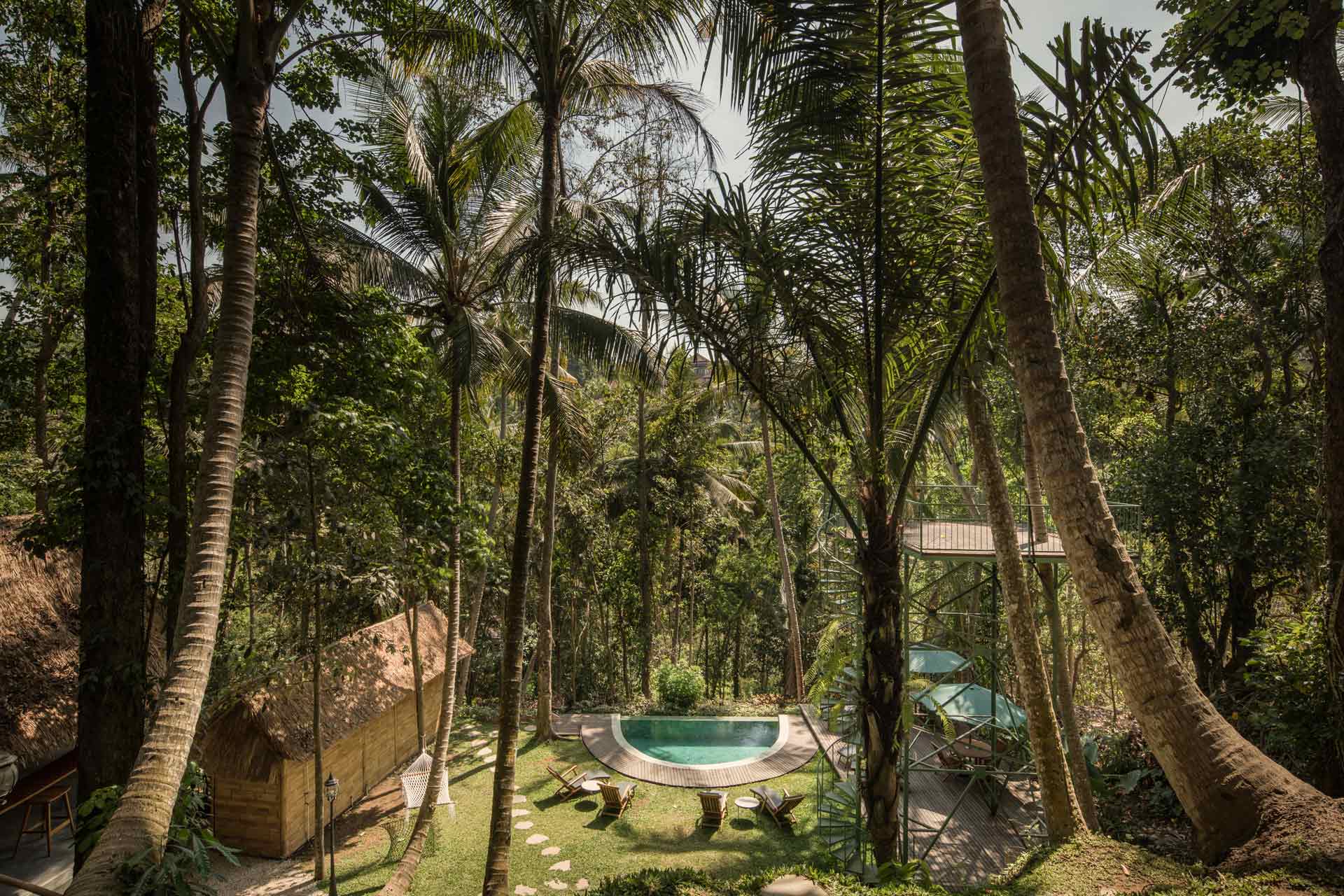
For Dornier, Lift Bali is the first phase in a larger off-the-ground experiment. The next iteration comes in the form of Stilt Studios, a series of upscale prefabricated villas that can be built on awkwardly shaped sites or plots with difficult terrain and blend in seamlessly with nature. Lift itself is also still a work in progress. The studio has three more structures in the making and Dornier is in the process of building another similar property too, which he describes as a sculptural jungle park.
“It’s not so serious and that’s what I like about this project,” he smiles. “Lift Bali was a very improvised process and I handed over a lot of things to my partner Luis. I found that refreshing because architecture is usually a lot about planning. This project is just a park of objects that somewhat speak to each other in a surreal way.”
EXPRESS CHECK-OUT
Owner: Alexis Dornier, Luis Urcuyo
Architecture and Interior Design: Alexis Dornier
Visual Identity: Luis Urcuyo
www.liftbali.com
CREDITS
Words: Elly Earls
Photography: © Kiearch
Related Posts
30 July 2020
Feature: Islas Secas, Panama
8 June 2020
Feature: The Chow Kit, Kuala Lumpur
3 June 2020
