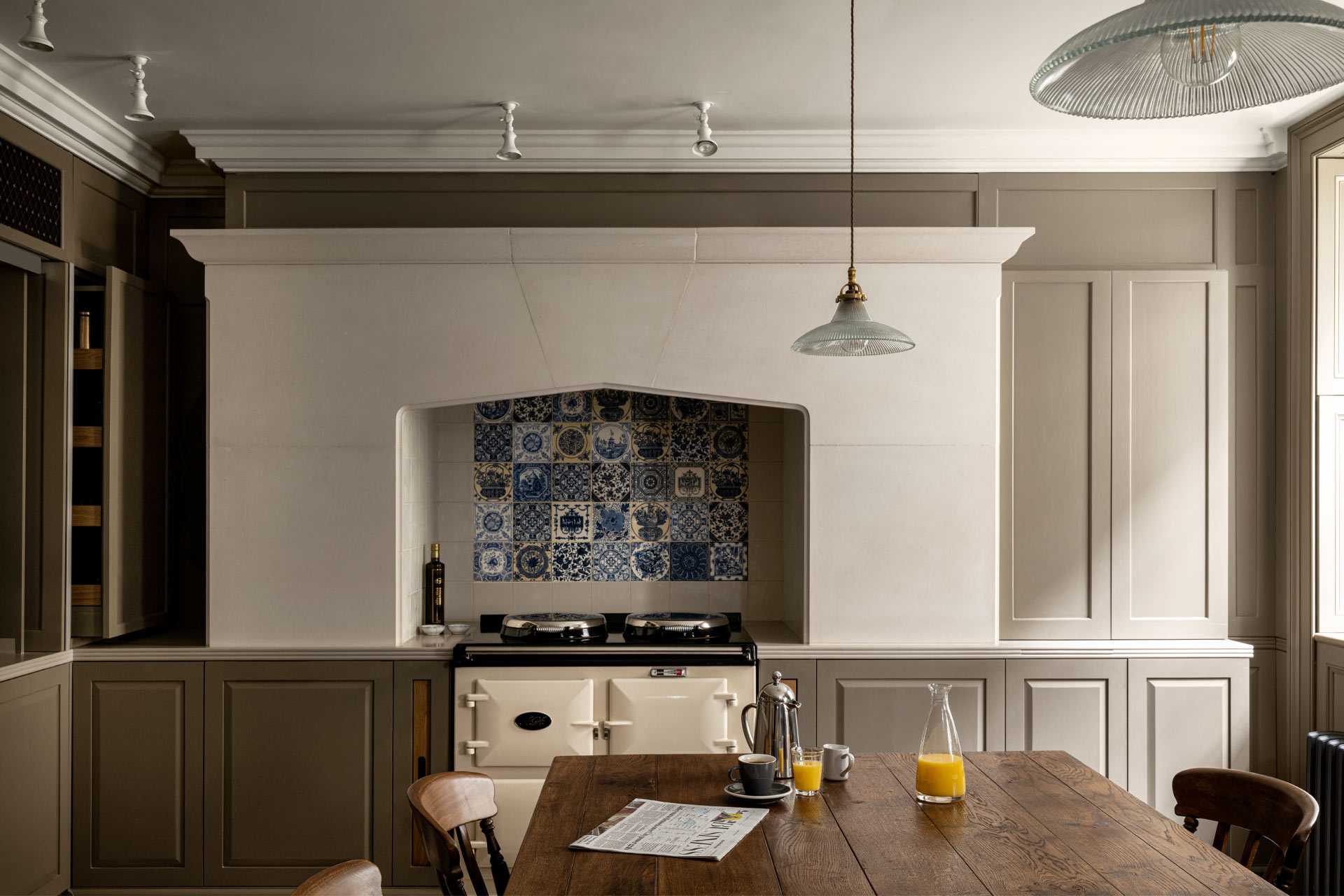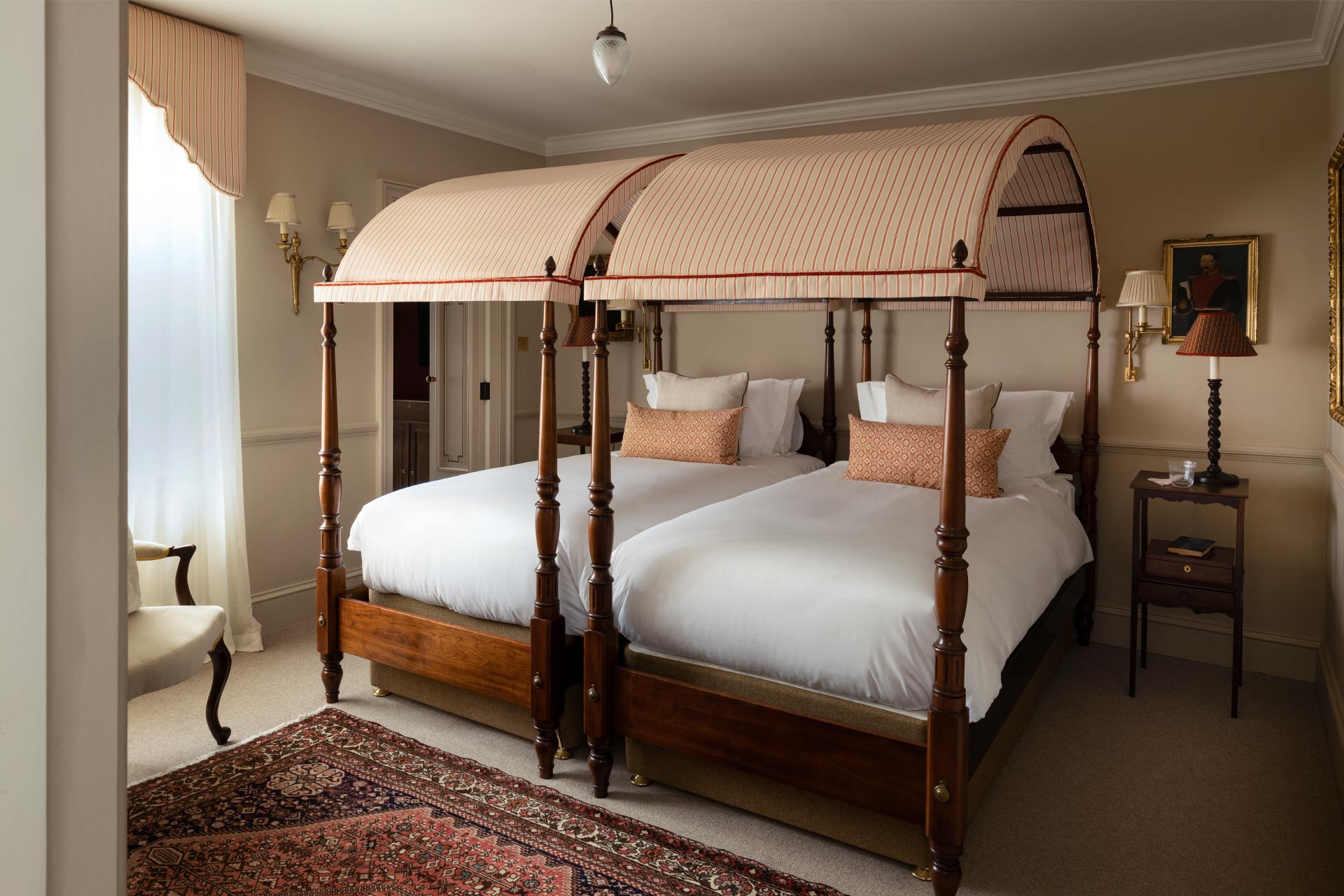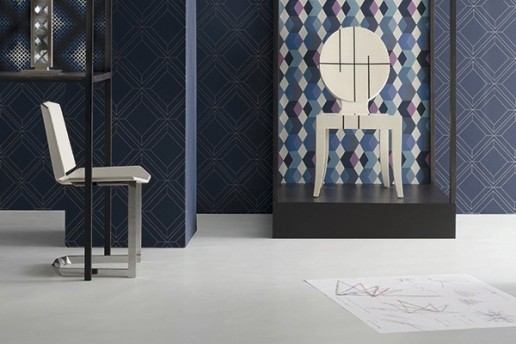Steven and Jane Collins collaborate with Russell Sage Studio to reimagine the former Marylebone home of Jane Austen’s brother Henry as an antiques-packed exclusive-use townhouse, writes Ianthe Butt.
Serendipity; it could be the title of a Jane Austen novel. At Henry’s Townhouse, it’s a sentiment that comes up frequently when discussing how Marylebone’s latest buzzed-about opening came to be. Steven and Jane Collins – the director of Chelsea Harbour and brains behind Sixty 6 boutique respectively – are no strangers when it comes to luxury hospitality. The husband-and-wife owners of Temple Guiting Manor & Barns, a swish Cotswolds house that can be rented in its entirety, had long dreamt of opening something similar yet smaller scale in London, having “sensed demand for a private property with elegant hotel-like surroundings, which can be taken over exclusively by, say a rock star and entourage, corporate group, or privately for a special occasion,” long before the appeal of hotel buyouts rocketed in Covid times.
Three years ago, the wheels were set in motion when a rundown B&B inside a five-storey, Grade II-listed stone and brick Regency townhouse came onto the market. “Despite having lovely features, its condition was poor and it had garish lime green and pink decor,” says Steven. Located on Upper Berkeley Street moments from their own home, if the locale of the 1770s townhouse weren’t gift enough, it transpired that the building had literary heft, having been the former residence of Jane Austen’s brother Henry between 1800 and 1805. This planted the seed for a design narrative centred around a grand reimagining of how Henry – and visitors from the Austen family – might have lived.
Come 2021, gone are all traces of the tired B&B, and in its place is Henry’s Townhouse, a vivacious seven-bedroom Georgian Regency-style abode with chic drawing room, cocktail snug and pantry dining room. The Collins – in close collaboration with Russell Sage Studio, assisted by Feix & Merlin Architects – have pulled off 360-degree genteel Georgian showmanship with flair. Walls licked with Farrow & Ball and Little Greene paint in shades of cornflower blue, cool slate and terracotta provide a colourful backdrop to rich Dedar Milano and Soane Britain fabrics, and tassel-embellished drapes alongside captivating antiques, gaily-reupholstered period furniture and over one-hundred artworks – ranging from brooding 15th-century oil paintings to portraits by fine artist Timna Woollard – cherry-picked from the Collins’ own collections or sourced at auction houses and antiques fairs. “Retaining authenticity without being slavish to the Regency period, and making use of the Collins’ antiques was important,” says Sage. Appropriately for an exclusive-hire home-away-from-home, the designer says “it felt more like designing a highly personal, private residence than a traditional hospitality project”.
Feix & Merlin, working with heritage specialist SCHD, sensitively restored the front elevation stone and brickwork, railings and balconies, and replaced an ill-thought through rear extension. Inside, the building was stripped back to its bones and restored, with some structural alterations made, including transforming a first-floor bedroom into an al fresco terrace. Original timber flooring and the Austen’s staircase were salvaged, with further historical finesse added through new plaster finishes, heritage lath and ornate cornicing.

Each bedroom takes its name and design inspiration from a member of the Austen family. Rather than starting with a prescriptive colour palette, Sage and Jane Collins began by thinking about how each room might feel, for example theatrical or more restrained. “Working with The Jane Austen Society, we were able to uncover incredible detail about the family’s personalities,” explains Sage. “Adopting a fluid design approach meant that decisions evolved naturally as things came to light, rather than feeling forced.”
Resulting bedrooms are phenomenally spirited. Cousin Eliza’s is high drama with dusky pink hues and a chinoiserie-style dressing table. A king-size four-poster bed with barley-twist columns and antique lace trims sits in front of a striped blush pink Gainsborough Silk fabricated wall and tented ceiling, which solves a varied ceiling height conundrum between bedroom and bathroom with Punch & Judy vim. Floral Rennie Mackintosh tiles in Eliza’s bathroom have their own serendipitous story; Jane had acquired a handful of them years ago, and when she more recently showed a photo to an antique dealer pal, he revealed he had some too, which he was later persuaded to part with.
In Henry’s sultry burgundy-hued ground floor room, a bugle from Horticultural Hall antiques fair pays tribute to his musical skills. On the first floor, Cassandra’s is all powder puff blue hues offset by shimmering vintage chandelier and a 1930s gilt-edged French dressing table that belonged to Jane Collins’ grandmother, while in brother James’ room, a restored walnut Campaign bed playfully glammed up with a bespoke Gainsborough Silk canopy takes pride of place.
A hotel-at-home ambience is reinforced by Dyson hairdryers, Nespresso machines and British minibar treats such as Pump Street Chocolate, and wardrobes or end-of-bed cabinets conceal flatscreen TVs so as not to spoil the mood. For the en suites, some have showers, others a wet room or freestanding natural stone bathtub from Burlington, with Lefroy Brooks fittings and L:A Bruket organic potions.
In keeping with the Georgian fashion for see-and-be-seen entertaining, communal spaces pack a real sense of occasion. The pretty drawing room features scallop-backed chairs acquired from the late John Jess’ private collection, a dreamy pistachio-canopied and fringed fern-toned sofa, weighty velvets and a crystal chandelier – sure to have style mavens clamouring to takeover the property as their own during the likes of London Fashion Week and Frieze Art Fair.

What was once a narrow half-landing offers a masterclass in delivering impact in a tiny space. An aubergine curtain sections off an opulent snug with a peacock blue sofa, an Art Nouveau overhead light fixture from Bonhams, and drinks cabinets from which guests can help themselves to Sipsmith Gin and Borrago 47. Other treasures include an original copy of Henry Austen’s The Loiterer, written whilst he studied at Oxford, and treasured first editions of Jane Austen novels.
Versatile Monsieur Halavant’s Pantry – named after the Austen’s French chef – is another triumph, acting as breakfast spot, dining room or boardroom for up to 14. On first glance, a classic Georgian-style kitchen with lengthy refectory table and Aga framed by blue-and-white Delft-style tiles sourced at Portobello Market defines the space, but thanks to some clever design touches, a change of function is seamless. A push of bespoke handpainted wood panels slide to conceal shelves of Inku ceramics, while for meetings, a cabinet opens to reveal a hidden state-of-the-art TV and AV system masterminded by The Hub. Alternatively, a combination of candlelight and Jamb lighting create a more intimate Sir John Soane’s Museum-esque atmosphere come suppertime. Behind the scenes in a separate kitchen, culinary whizz George Parkes, of Holy Mackerel fame, whips up the likes of asparagus with goat’s curd and St George’s mushrooms at dinner, or baskets of flaky chocolate-almond croissants and plates of avocado on sourdough dressed with slow-roasted tomato at breakfast.
The icing on the cake is charismatic House Manager Ann Grimes, who has a background looking after ultra-high net worth individuals, and it shows. Mary Poppins-unflappable, she has nimble and bespoke hospitality down to a fine art; be it proffering chilled Bollinger on arrival or arranging a private chef at the last minute, nothing is too much trouble.
Offering a welcome hit of step-back-in-time escapism in these dreary times, for those with the means to take over this arty, Austen-inspired residence, there’s no doubt the loved ones they choose to share the experience with are a most fortuitous bunch.
EXPRESS CHECK-OUT
Owners: Steven and Jane Collins
Operator: Temple Guiting Manor
Architecture: Feix & Merlin
Interior Design: Russell Sage Studio
Heritage Specialist: SCHD
Graphic Design: Russell Sage Studio, Buddy Creative
Main Contractor: Cheyne Construction
www.henrystownhouse.co.uk
CREDITS
Words: Ianthe Butt
Photography: © Paul Raeside
Related Posts
22 February 2017
London Design Week returns
17 May 2016



