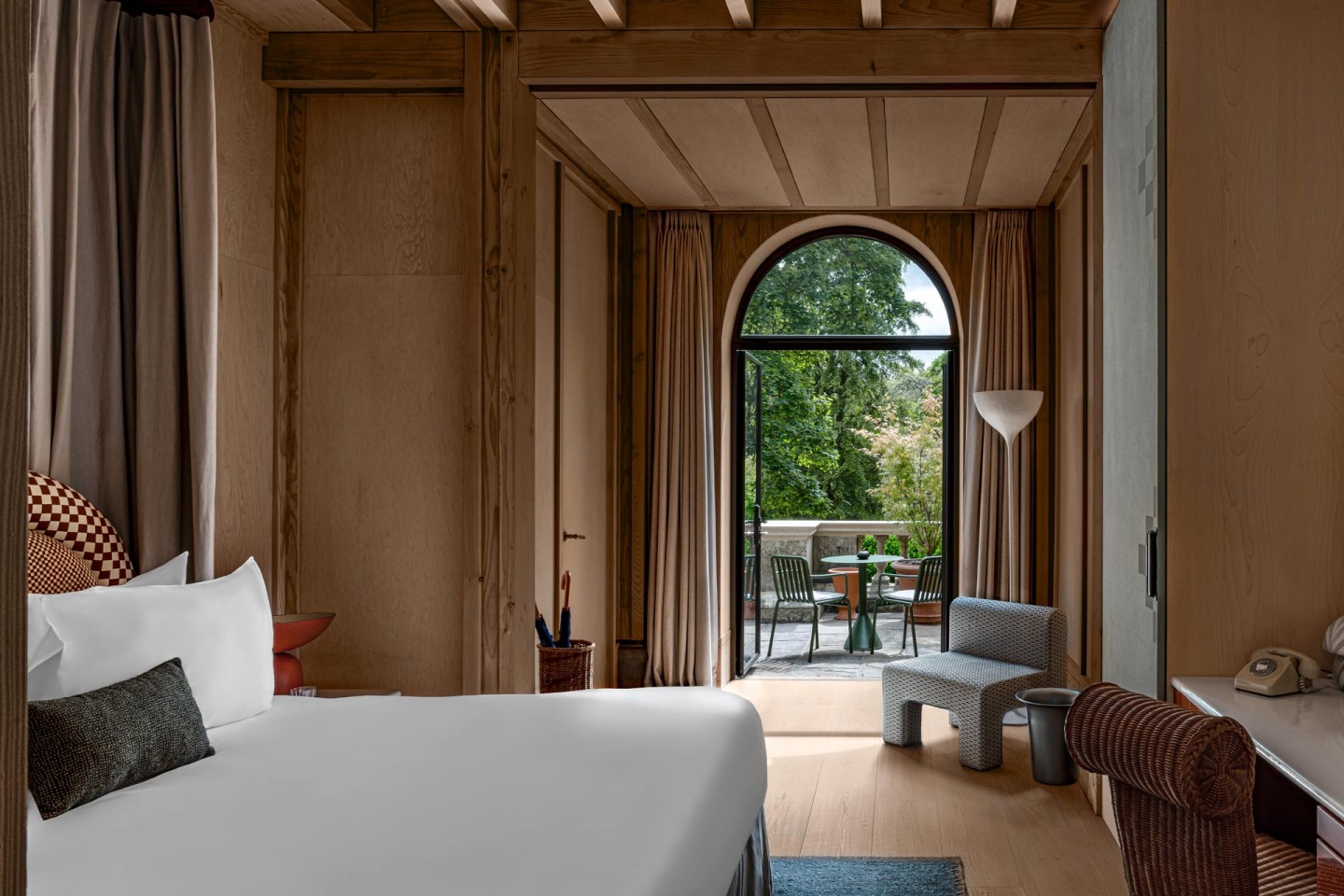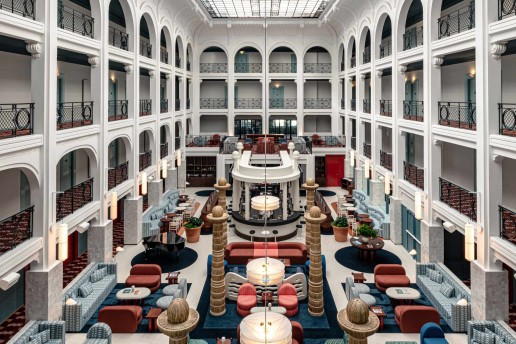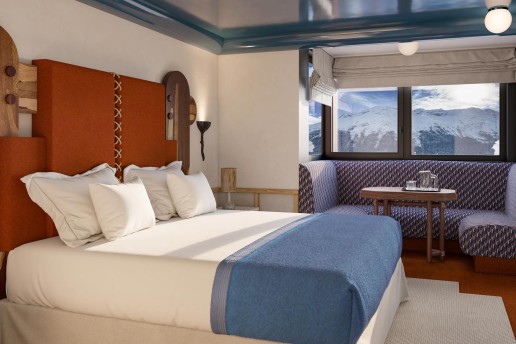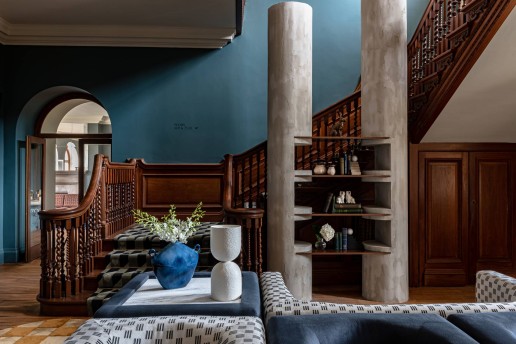De Matos Ryan designs new pavilion for Cowley Manor Experimental
De Matos Ryan and Dorothée Meilichzon have teamed up to design a new pavilion building for British country hotel Cowley Manor Experimental.
The stone-clad, internally timber-framed pavilion houses five guestrooms with a variety of interconnected family suite options. The extension reinstates a striking structure on the site of a former grand ballroom from 1900.
The project is a unique opportunity for the practice to continue its sensitive design-led development of the estate, which sits within 55 acres of Cotswolds countryside, and is widely recognised as the inspiration for Lewis Caroll’s Alice in Wonderland.
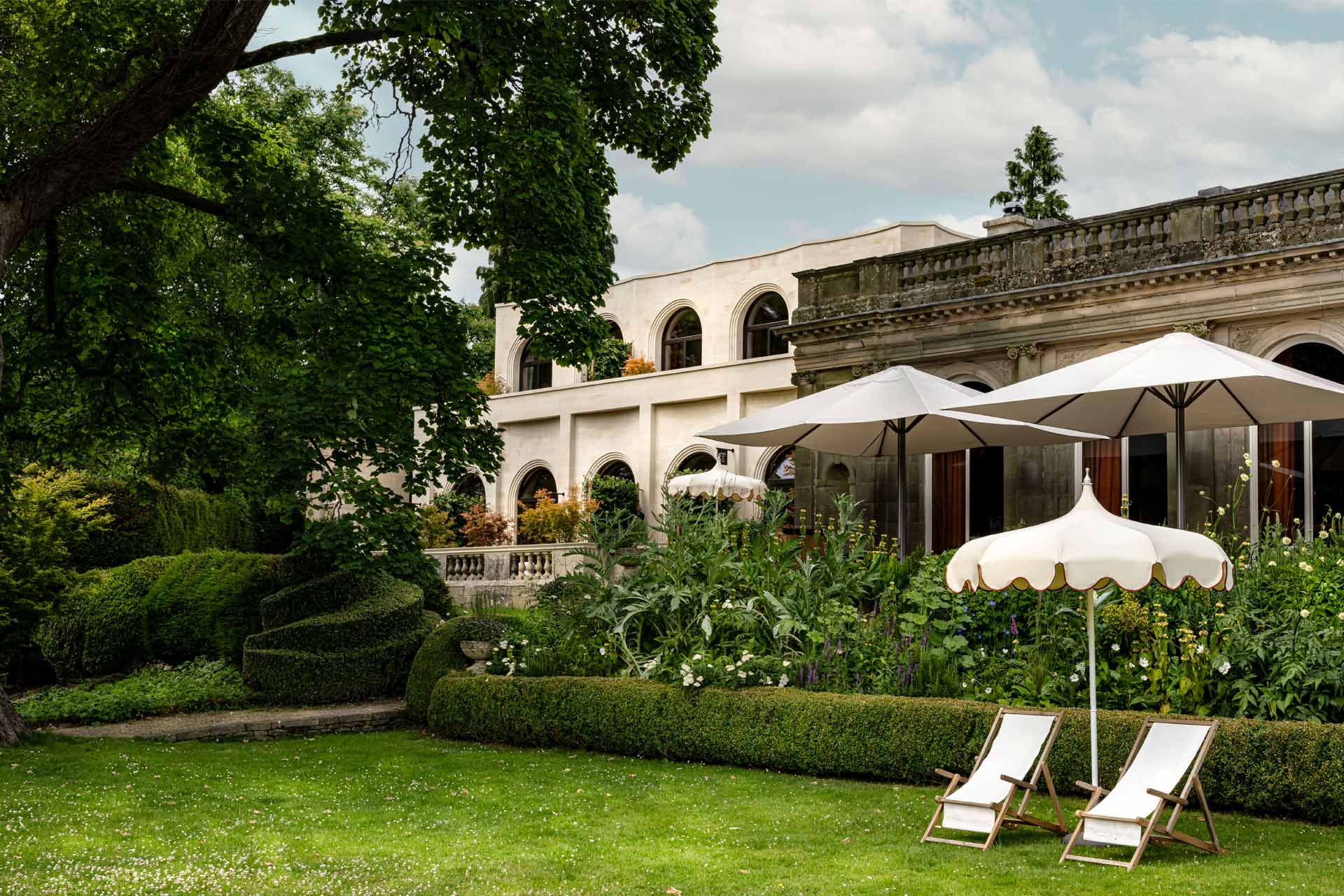
Typical of De Matos Ryan’s work, the structure playfully borrows from the past in order to create something meaningful for the future. Its arched openings and scalloped stone bays present a contemporary but respectful reinterpretation of the original Italianate arched and pilastered frontage designed by RA Briggs. The pavilion has a clear modern identity distinct from the body of the main house at Cowley Manor, yet also establishes a bookend to it and its accompanying terrace.
Minimising environmental impact was a key driver in the firm’s material choices. Whilst dressed, carved stone was a natural choice, the opportunity to reimagine historic timber linings internally presented the opportunity to explore a low-carbon typology of both materials brought together. The Cotswold stone was quarried locally from only three miles away, and is self-finished and self-supporting when forming an external skin.
Other sustainability measures include the use of air-source heat pumps providing heating and hot water, high levels of insulation and airtightness above building regulations, and a natural ventilation strategy by means of clerestory windows. In addition, the building supports local biodiversity with a planted sedum flat roof.
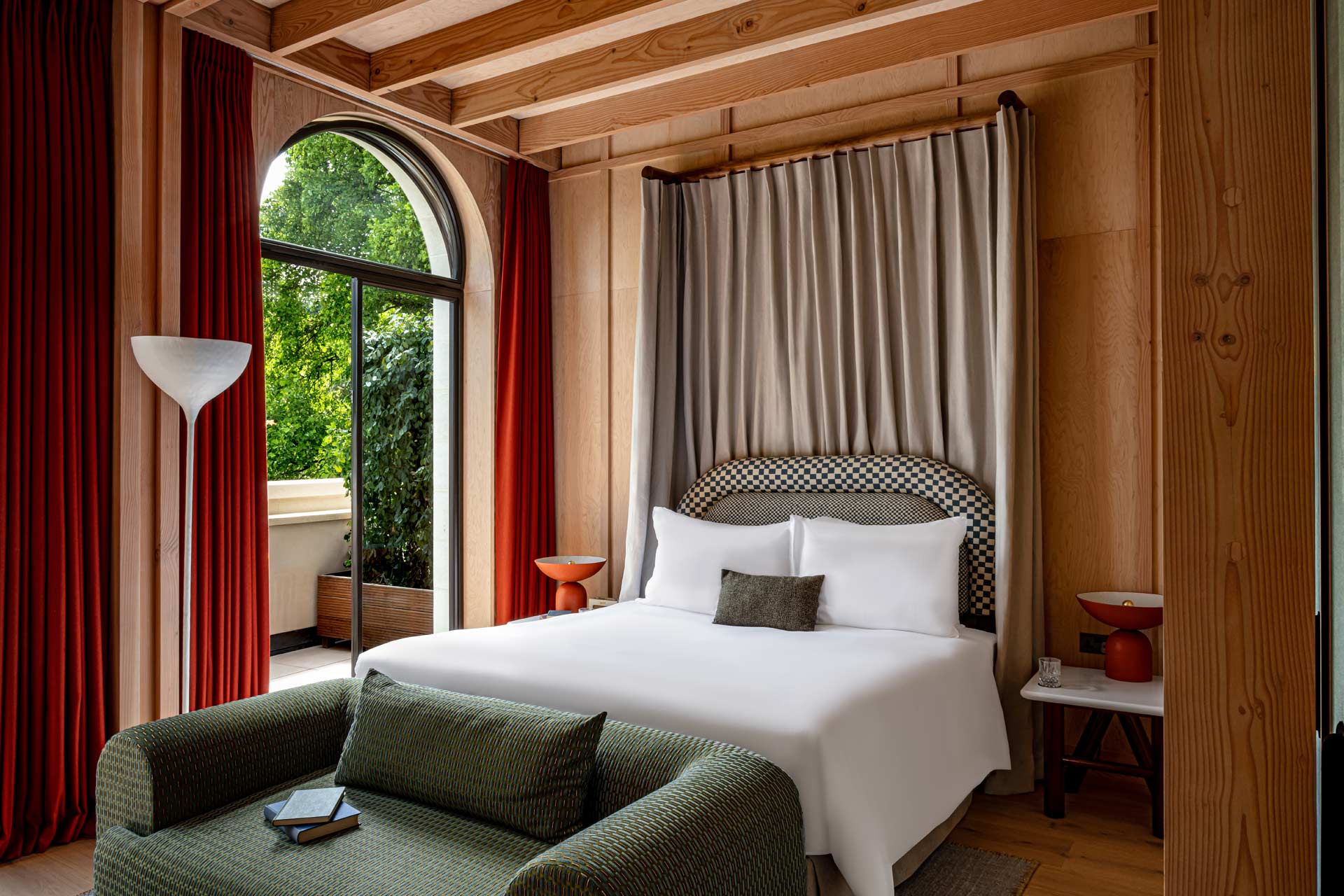
The internal timber frame structure is made from UK-grown Douglas fir, offering the opportunity to engage an elemental constructional methodology, using standard sizes and traditional carpentry techniques in a modern manner.
Direct access and connection to the Grade II-listed gardens is provided via the arched doorways of the front elevation. A first-floor terrace provides a platform from which to enjoy the landscape in the same way as the primary first floor bedrooms of the original main house.
CREDITS
Photography: © Mr Tripper
Related Posts
22 September 2023
