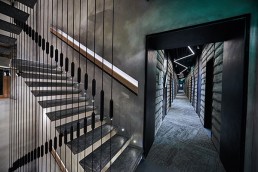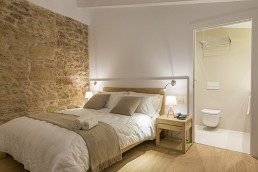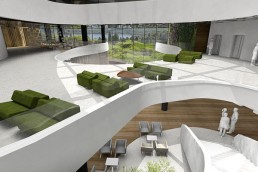Rockwell Group has reimagined the interiors for Posada Terra Santa in Mallorca, marking a new era for the small Spanish boutique hotel.
Located in the heart of Palma de Mallorca, the ‘Posada’, which translates to ‘Inn’, was founded in 2014 by Ignacio Jiménez and Carmen Cordón, the co-founders of Hidden Away Hotels. The original building dates back to 1576, when it once served as an epicentre of commerce and trade on the popular Mediterranean island. In 2023, Jiménez and Cordón commissioned Rockwell Group to revitalise their 26-bedroom hotel with a fresh new look built on four pillars: heritage, post-luxury, slow design and layers.
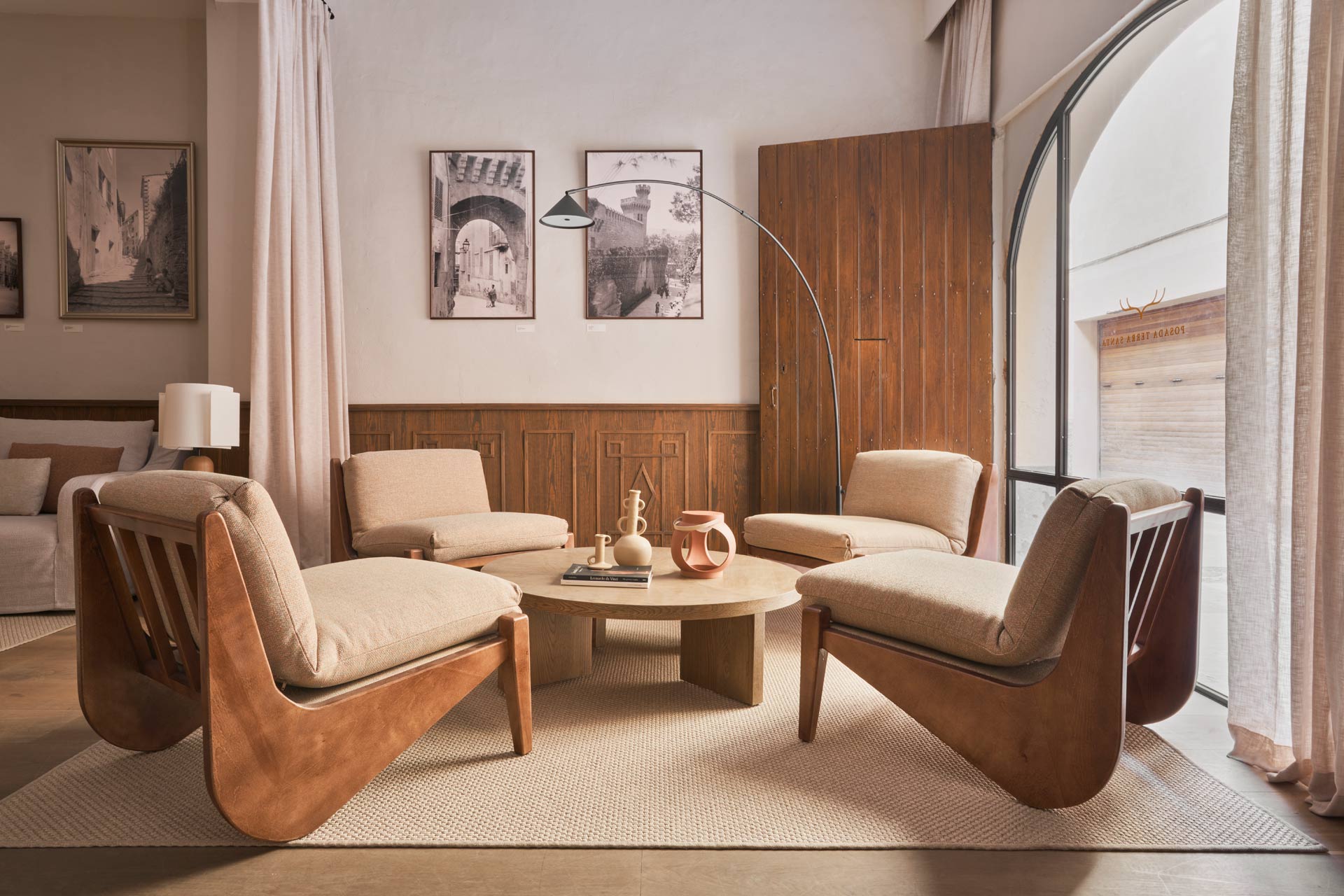
Across various areas in the hotel, Rockwell Group subtly nods to the building’s traditional coat of arms, which features a majestic deer and can still be spotted by guests on the façade of the main elevation. Taking a delicate approach with light intervention, the studio primarily focused on enhancing the furniture offering, fixtures and equipment and sparingly implemented new architectural finishes to avoid detracting from the inherent beauty and heritage of the original features in the space.
Rockwell Group decided to practice slow design to ensure the hotel’s sense of place and originality wasn’t lost. A more sustainable approach to luxury means that the interiors maintain their connection to surrounding tradition, culture, and context. The design studio took inspiration from local craftsmanship and art inherent to the Balearic Islands. It translated these elements into the final finishes and furnishings for its reimagination of Posada Terra Santa.
Throughout the project, Rockwell Group continued to revisit the idea of layers: layers of history, experiences and discovery. Moving through Posada Terra Santa, guests will follow under gothic arches, where they can stumble across relics of centuries past, subconsciously creating a rich connection to place and the past. The studio’s design language expresses these layers through architectural forms, materials and colours.
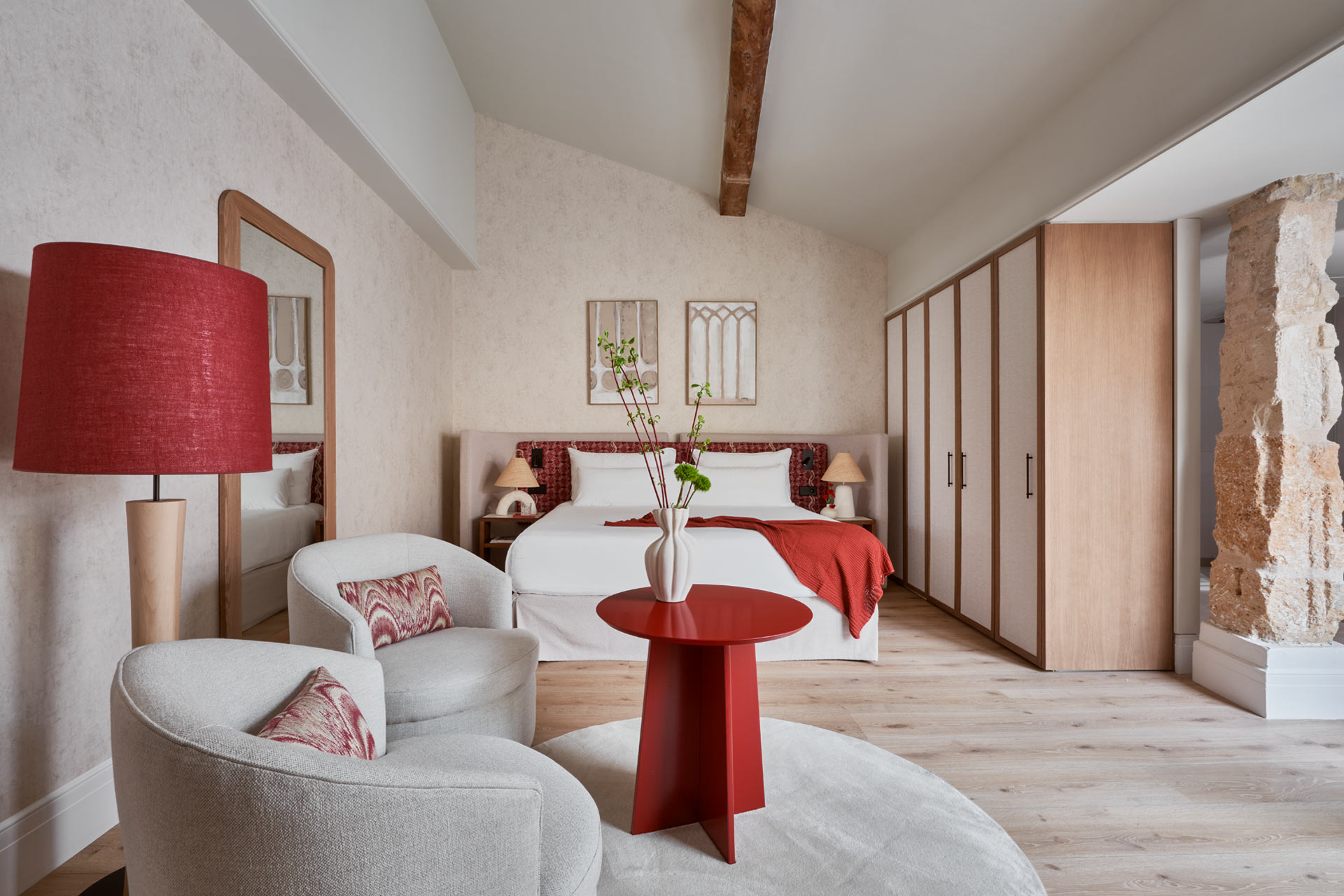
As guests cross the entry and enter an open-air courtyard, they sense the splendour of the hotel’s interior, with its vibrant terracotta-coloured plaster walls, a winding staircase, and traditional shuttered windows. Rockwell Group readdressed the lighting and furniture in the exterior courtyard and interior reception to set the tone. The design studio maintained a neutral colour palette, allowing the richness of the other furniture materials to stand out, such as the raw wood reception desk and natural stone tables.
The Salón Inglés is a series of three multifunctional rooms in which various experiences can take place, from breakfast in the morning to meetings and evening events. Multi-purpose, modular furniture is flexible and adaptable and can easily be moved around for various functions. Rockwell Group chose naturally textured carpets, stone, and raw wood to continue Posada Terra Santa’s main reception area.
Rockwell Group has injected more colour and texture into the hotel restaurant by adding layers and moments of discovery, which distinguishes the space from the arrival area and Salón. The restaurant transitions into a more colourful terracotta palette, introducing several woven textures. Raw materials tie the space to local artisanal craftsmanship, such as ceramic tabletops, and selected artwork pays homage to traditional natural grass weavings and architectural finishes, such as the rough, unglazed terracotta entrance wall and privacy screen by the kitchen area.
The hotel’s bar area immerses guests in saturated terracotta tones. Various woven seating options are available, providing ample opportunity for relaxation. The bar’s styling highlights clay pottery displays, including large clay planters, similar to the large clay jars original to the building, and bold, bright blue bar lamps that nod to vibrant, traditional local fabrics.
The headboard acts as the centrepiece of the guestrooms at Posada Terra Santa by intertwining the ideas of layers, slow design, and woven elements. A neutral, richly woven upholstered tapestry screen frames the headboard. Rockwell Group also played with a neutral, textured wall covering, refinished the closets, and added a luxurious travertine vanity to all bathrooms. The colour in the guestrooms is bold and saturated, marking the ultimate destination of the guests’ journey throughout the hotel spaces.
The rooftop redesign comprises three areas: dining, covered seating, and the pool/lounge. Rockwell Group diverged from the terracotta colour throughout the rest of the hotel and referenced the Mallorca Llegües, a traditional ikat weaving that can be found primarily in three original colours: blue, red and green. With this project, the design studio chose to celebrate cobalt blue, accented by black metallic framing in umbrellas and carefully considered pieces of furniture.
Related Posts
27 April 2017
Moss Boutique Hotel opens in Moscow
3 July 2015
New boutique hotel for Mallorca
19 May 2009
