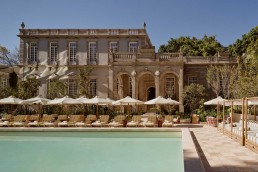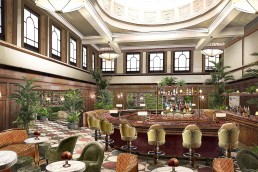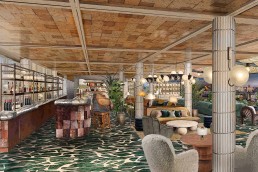Soho House has landed in Portland, marking the opening of the first House in the Pacific Northwest.
Located in the city’s Central Eastside neighbourhood, the new opening is set within the historic Troy Laundry Building, which was built in 1913 and remained in operation as Portland’s largest commercial laundry facility until 1983. The property features a lounge, two-storey gym and wellness spaces, as well as a rooftop pool, restaurant and music room.
In bringing the spaces to life, Soho House Design was inspired by the Victorian-style architecture and interiors in the surrounding neighbourhoods of Portland, with nods to these elements found in wallpapers, millwork and furniture design, as well as in the preservation of exposed brick walls and concrete columns.
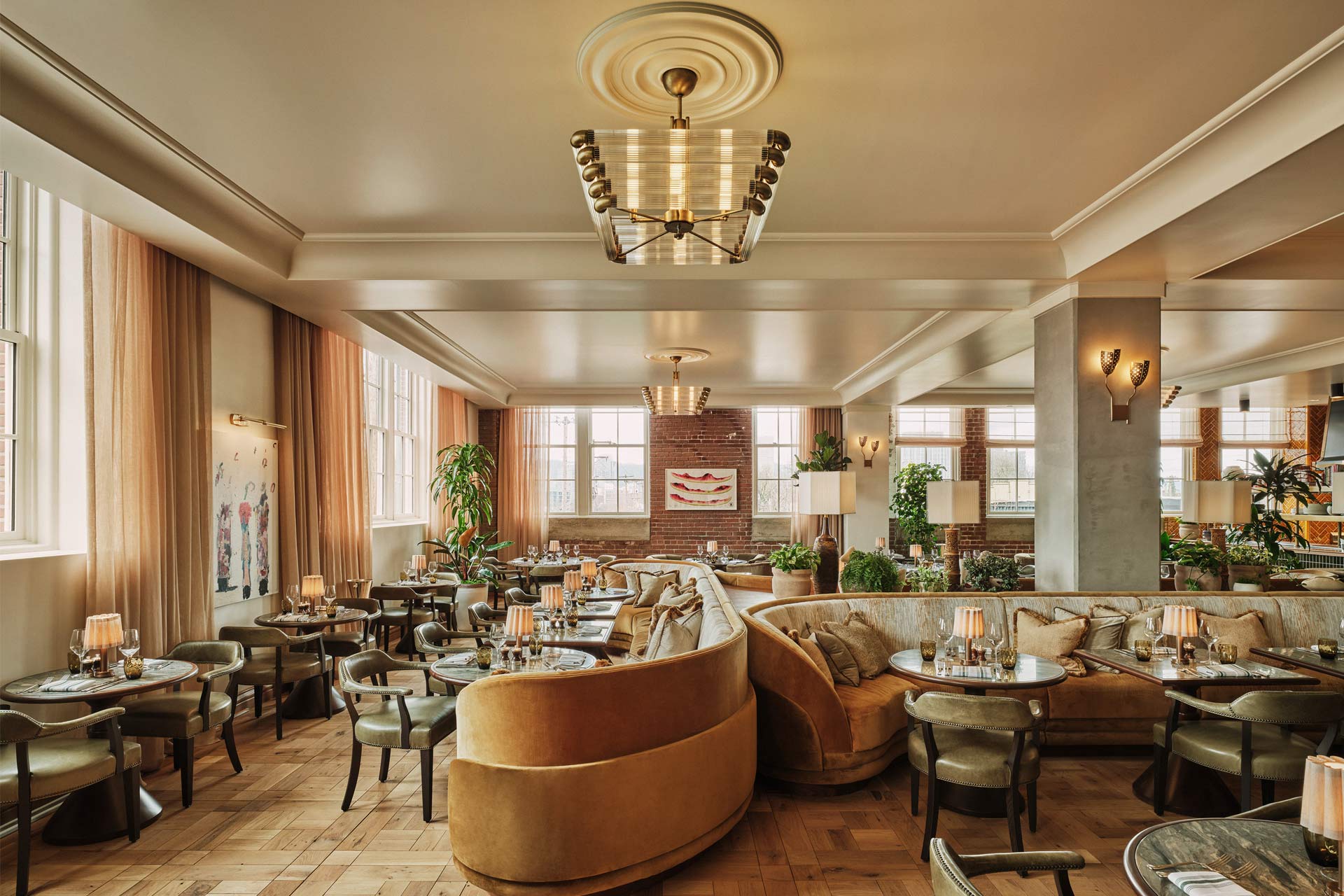
Local vendors have been highlighted where possible; tiles are sourced from Pratt + Larson, millwork was fabricated by local craftsmen in wood species found within the Pacific Northwest, and vintage lampshades have been restored by Portland studio Naomi’s Lampshades.
The main club space is the lounge, which is anchored by a large central bar crafted from a mix of burl and walnut woods – a nod to the natural woods found in the region. The furniture showcases Mid-Century Modern curves that balance out the building’s industrial heritage, all of which have been upholstered in a variety of prints, velvets and textured fabrics.
Separating the lounge area from the restaurant are custom screens painted by Jess Ackerman. As members and guests pass through them and enter the restaurant, they are greeted by a show kitchen and pizza oven encased in decorative tile trims from Pratt + Larson. Other design elements include locally sourced wooden planks that are uniquely arranged to evoke a contemporary spin on a traditional parquet pattern.
Complete with a permanent stage and green room, the Music Room serves as an event space that will host live entertainment. The bar features a unique breche marble, Opera d’Arte, which has been crafted using fragmented pieces of various stones to form a collage of shapes and colours, in shades of purple, black, green, white and pink. Rich grey violet and sage green velvets on the banquette are paired with bold, patterned pillows to create layering.
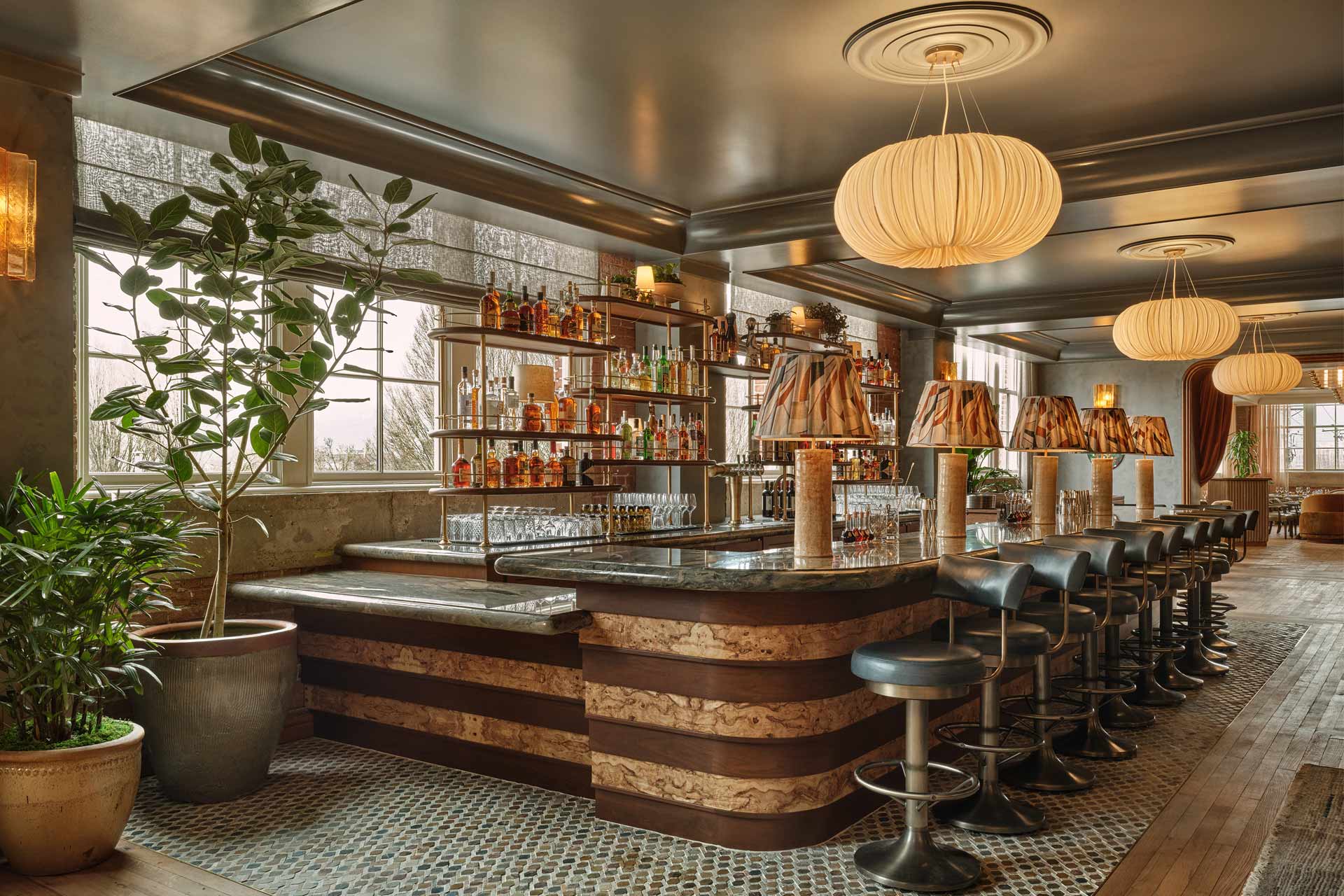
A new architectural addition will come to the property in Spring 2024, with the opening of a rooftop terrace, bar and pool. Blending the outdoor terrace with the club’s interiors, the roof will feature an industrial ‘greenhouse’ with bi-fold garage doors.
The lounge area meanwhile will include a rich wooden rattan bar and be anchored by fireplaces on both sides of the room. On the terrace is the 62ft infinity pool that will be surrounded by daybeds in a custom, playful motif. Terracotta floors, pink and green fabrics, natural materials and an ivory steel structure help to soften the space, which finds home within an industrious Portland warehouse building.
Soho House Portland reflects the diversity of the city and currently serves as the city’s largest permanent presentation of contemporary works by Portland-affiliated artists, with more than 140 pieces from 62 artists born, based, or trained in Portland.
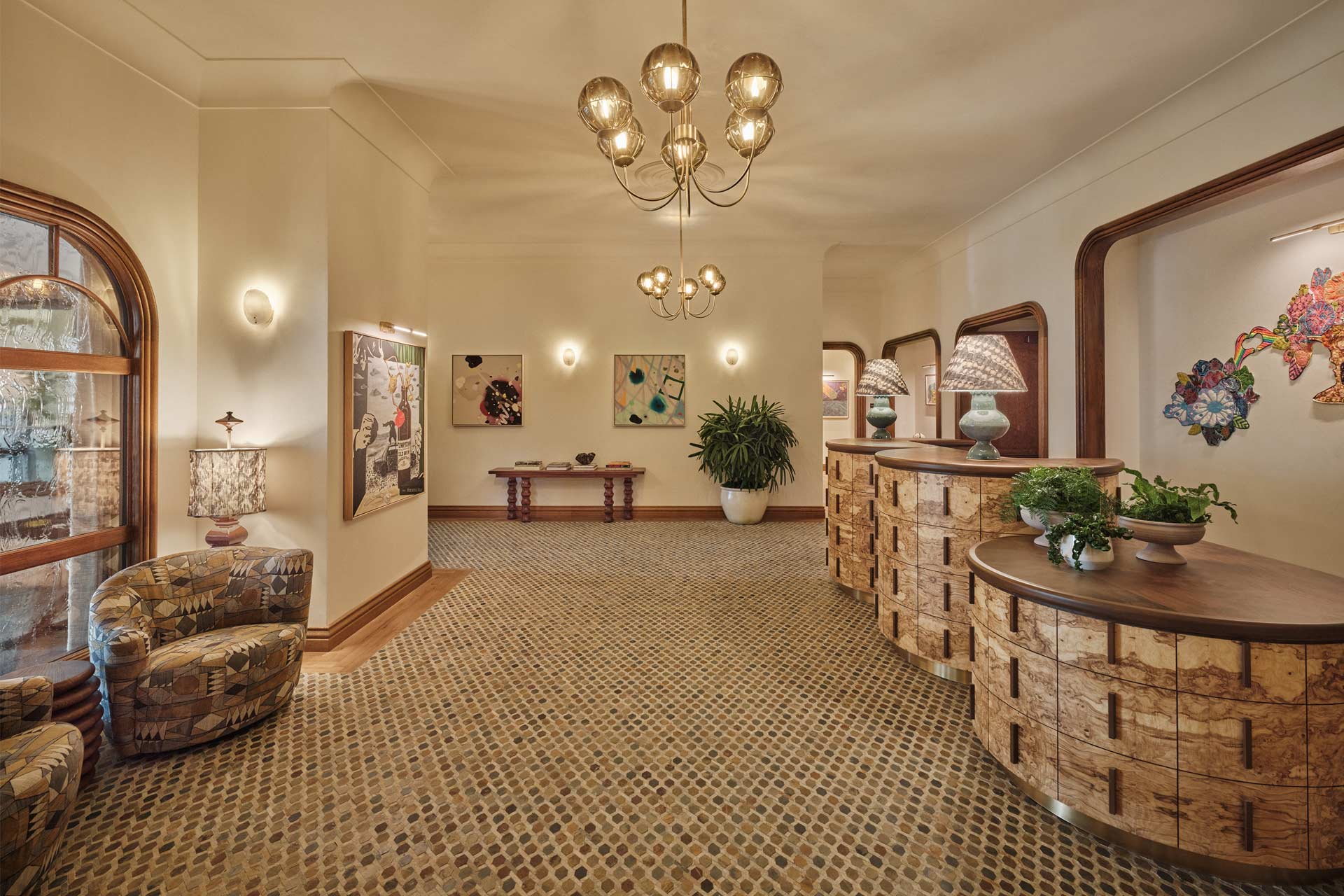
CREDITS
Photography: © Christopher Sturman
Related Posts
4 October 2023
Inside Soho House Mexico City
16 August 2023
Soho House to land in Glasgow
9 June 2023
