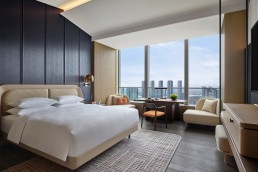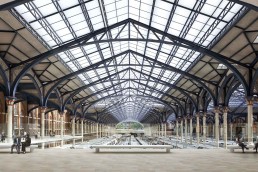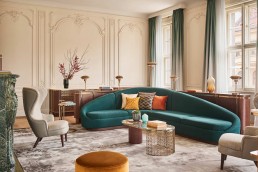Avalon Collective designs Andaz Nanjing Hexi
Singapore-based design studio Avalon Collective has revealed its design inspiration for Andaz Nanjing Hexi – The House of Andaz, a modern interpretation of the city that is deeply rooted in local vitality.
The main entrance serves as a transition from the bustling city to a serene and refined retreat. On the left, the vertical panel design showcases the Andaz logo’s alphabet on each door panel, while also providing an open fire-escape route and establishing an elegant sense of arrival. To the right, guests can access the concierge. The entryway is a balance of practicality and aesthetics, evoking a welcoming atmosphere for guests to settle into Andaz Nanjing.
To maximise the compact space, a sleek desk is been installed, creating a bold statement while discreetly concealing necessary equipment within tall bookcases behind it. The linear design allows the concierge to operate efficiently within a relatively small space, deviating from a traditional bulky design. Adding to the space is a modern topographical artwork of Nanjing, which is hidden behind the bookcases. Additionally, a tangerine hue embodies Andaz’s dynamic spirit, complemented by modern Chinese ornamental details.
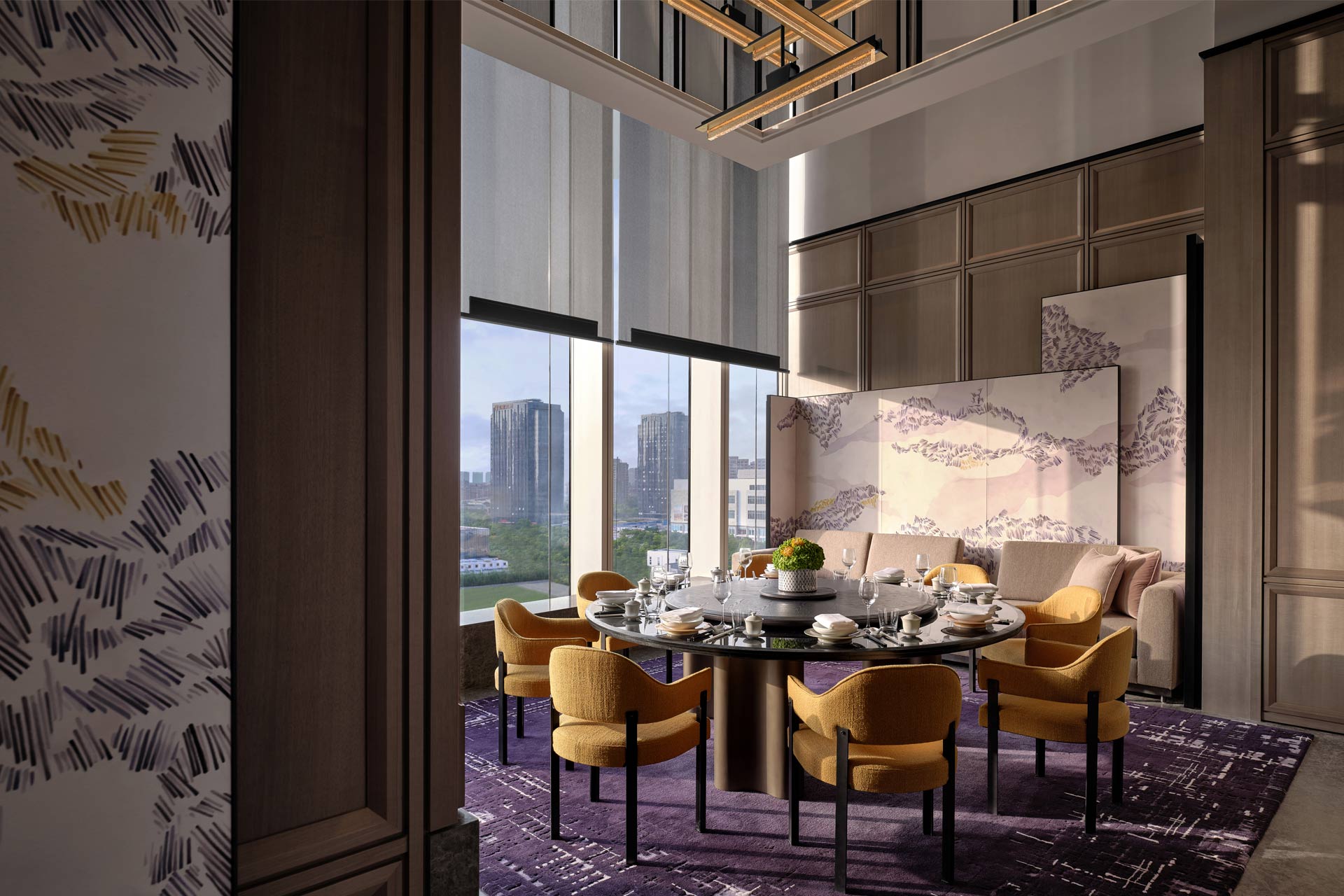
The intimate entryway provides a welcoming embrace before guests arrive at the expansive Level 7, a double-volume space that encompasses the reception, all-day dining, Chinese Restaurant and bar areas, with no walls dividing them. The studio eliminated all walls and instead use drop panels and vertical screens to subtly divide the space while maintaining an open and welcoming atmosphere to create a seamless flow from one area to another.
The lobby lounge is elevated and includes an L-shaped sofa, a tall standing desk and additional seating options in the corner. In the reception area, there are two separate counters facing each other, which allows guests to stand side by side instead of in front of the receptionist. This fosters a more personal interaction between guests and staff. Following the reception area is the lobby bar; here, the centrepiece is a drop panel positioned above the bar, featuring a modern art piece again in a vibrant tangerine hue. The artwork displayed on the drop panel serves as a unifying element for Level 7.
Located across from the lobby bar is the bistro, which serves as the hotel’s all-day dining venue. The bistro features a seating area and an open kitchen. The absence of walls throughout the entire level posed a challenge in concealing the exhaust. However, Avalon Collective added bookcases with patterns and rhythms to fill the 8m-high ceiling and create a visually dynamic impact, all while maintaining a consistent design language. To further conceal the kitchen from the main area, a bookcase with a similar language as the exhaust is placed between the dining area and the kitchen.
The Chinese restaurant is located after the open kitchen in the tavern, above the area there is an artwork that mirrors the bar drop panel. Additionally, four private dining areas are tucked away from the open space, providing guests with the option for intimate gatherings. This allows the intermingling of boundaries among these spaces, integrating and separating them at the same time.
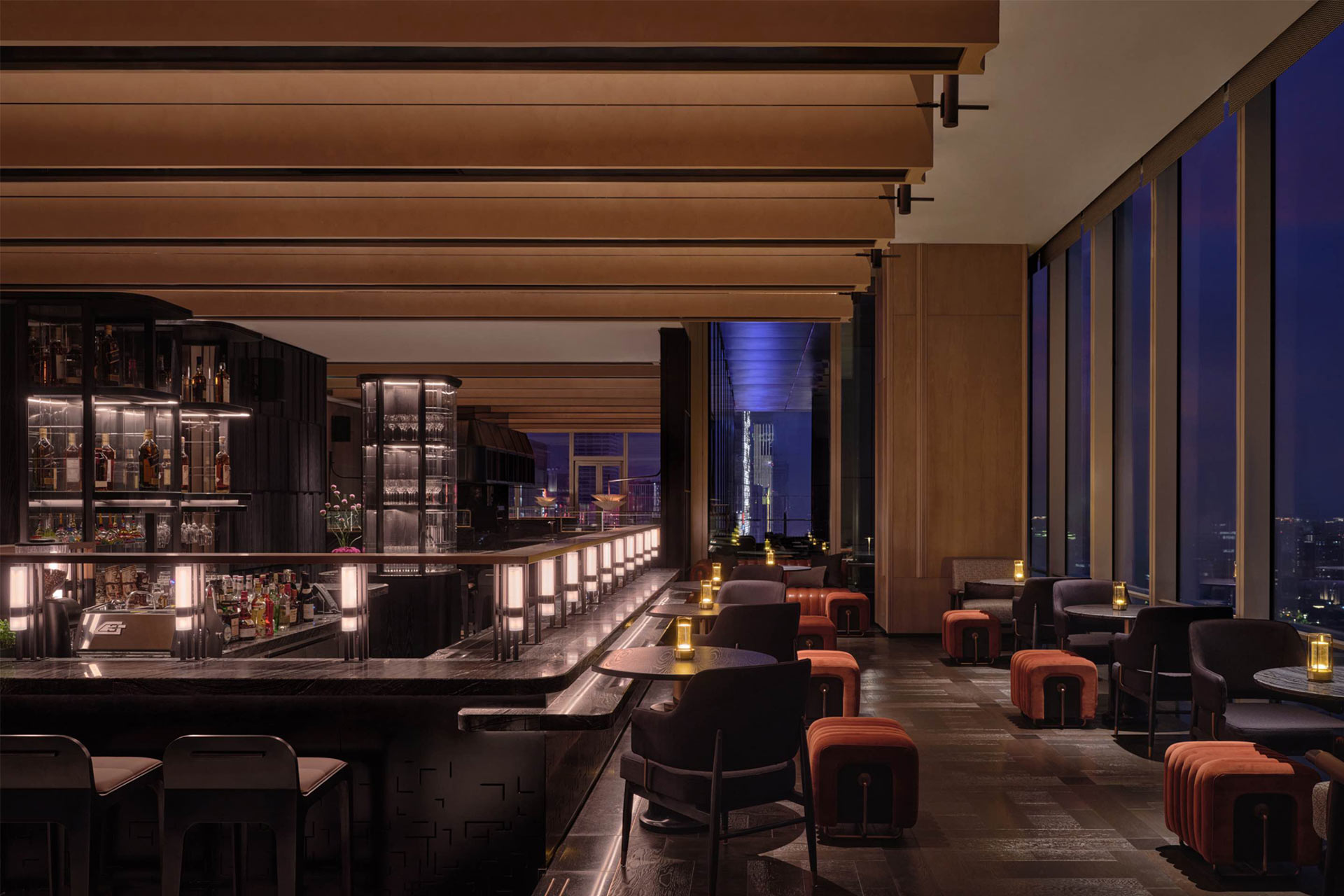
As guests reach L29, they are greeted by a shared lift lobby that connects the bar and meeting space. The ceiling of both areas is united by strips of light shining towards the curved scallop ceiling, providing indirect light that adds depth and dimension to the space, in place of traditional direct lighting.
The bar has a sleek black-and-white colour scheme, accentuated by refined brass touches and subtle tangerine accents. Upon entering, five glass cabinets display the bar’s drink offerings. Moving towards the elevated bar counter, guests are rewarded with a panoramic view of the city.
The guestroom’s pitched profile resembles a physical roof of a house. The room designs evoke a sense of nomadic exploration, where furnishings and decor elements are unburdened, temporary and characterised by minimalist elegance, lending the space a luxurious yet unpretentious ambiance.
