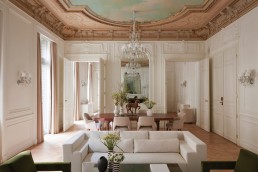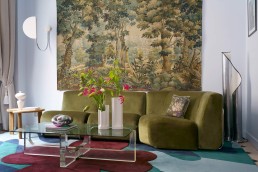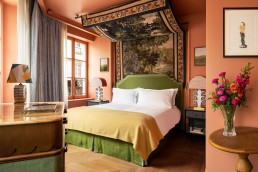Zoku has opened its fourth property in Paris, designed in collaboration with architecture and design studio Concrete. With a focus on facilitating long stays and business travel, the 16,000m² mixed-use property will spread across three floors, comprising 109 Lofts, a rooftop restaurant and bar, as well as coworking spaces, meeting rooms and event space.
Designed to function as a small neighbourhood within itself, the property has been created as an open and collaborative space. The welcome area on the eighth floor is open plan and with no typical reception desk, seeking to break down traditional boundaries between staff and residents. The property’s social spaces find home on the top floor, with Lofts and living spaces below them. As such, socialising occurs surrounded by vast amounts of natural light, as well as green rooftop gardens and terraces.
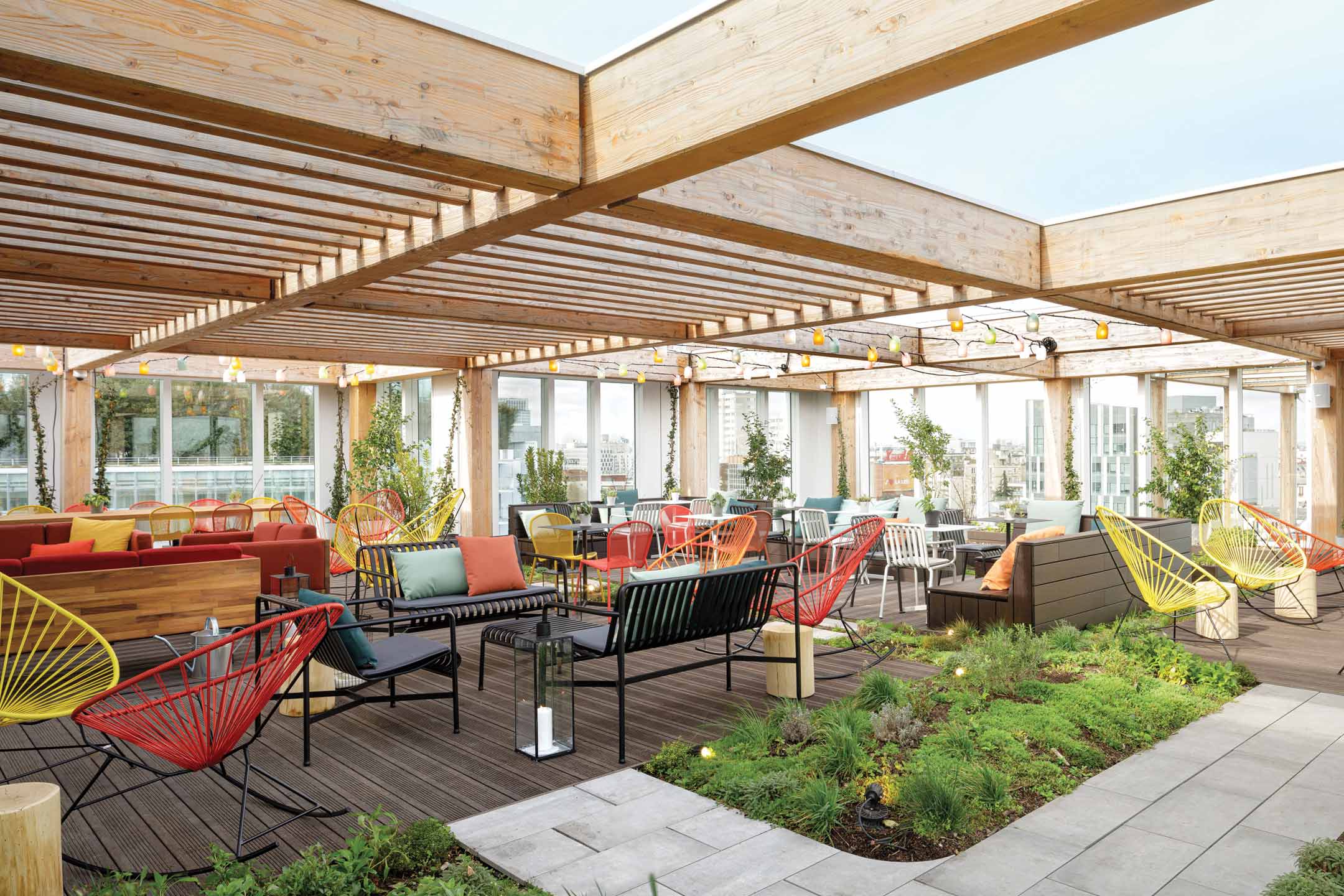
Also on the roof is a 1,200m² rooftop farm, which provides herbs to Zoku’s Living Kitchen restaurant. For guests seeking to be even more involved in the food and beverage process, an open bar allows them to tap their own beer, while the restaurant itself provides space in which guests can be in the chefs’ company as they cook. Additionally, located on every floor of Zoku Paris is the Pantry, which provides residents with complimentary additional amenities like kitchen utensils, spare wine glasses, cleaning materials, extra sheets and yoga mats.
As for guestrooms, Zoku Paris offers seven different types, the largest of which is the Zoku Loft. Seeking to differentiate from a typical hotel room in which the bed forms the focal point, designers have chosen a large table as the central feature of Zoku Lofts – a nod to their vision of the property as a hybrid work and living space.
Designed as a home of sorts, the Zoku Loft features simple and calming colour and material palettes across its bedroom, living room, kitchenette, bathroom and work space. Natural colours and soft materials across the space include coir carpets and wooden or cognac leather chairs from Muuto, while red and orange tones have been added in to bring further warmth.
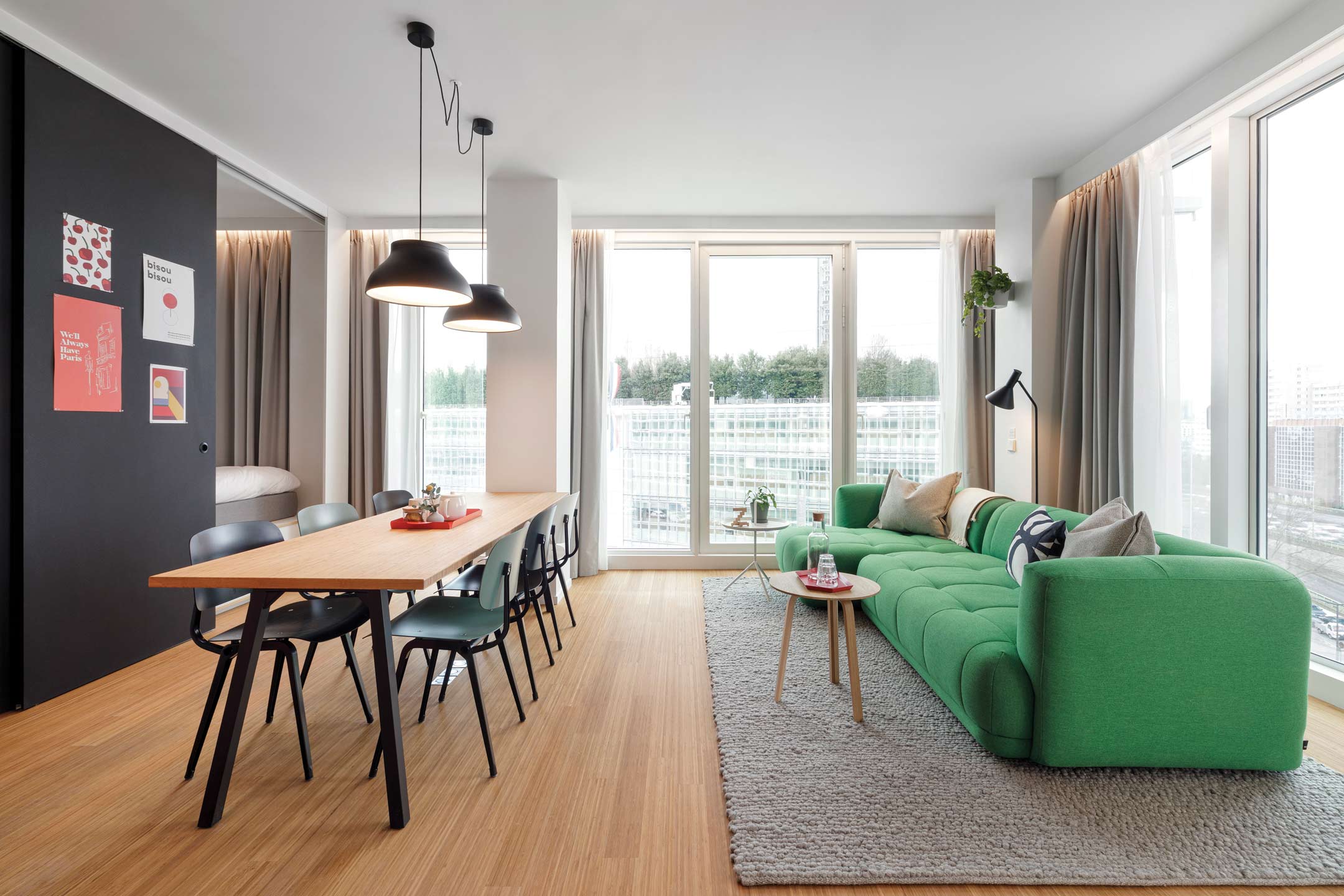
The Loft has also been designed to create an interior module that enhances spaciousness and functionality. More private functions like sleeping, bathing and storage are stacked into one module, with the sleeping area separated off via retractable stairs, dividing it from public functions of living, dining, working and creating. A principle of hybrid functionality sees the space designed as versatile and flexible – the Loft features a bed that can be raised and tucked away, for instance, to create a professional meeting space or pop-up office.
“With hybrid and remote work becoming mainstream, more corporate companies are embracing this trend. Zoku is a frontrunner in creating mixed-use buildings for international living, working, and networking across Europe,” says Marc Jongerius, Managing Director and co-founder at Zoku.
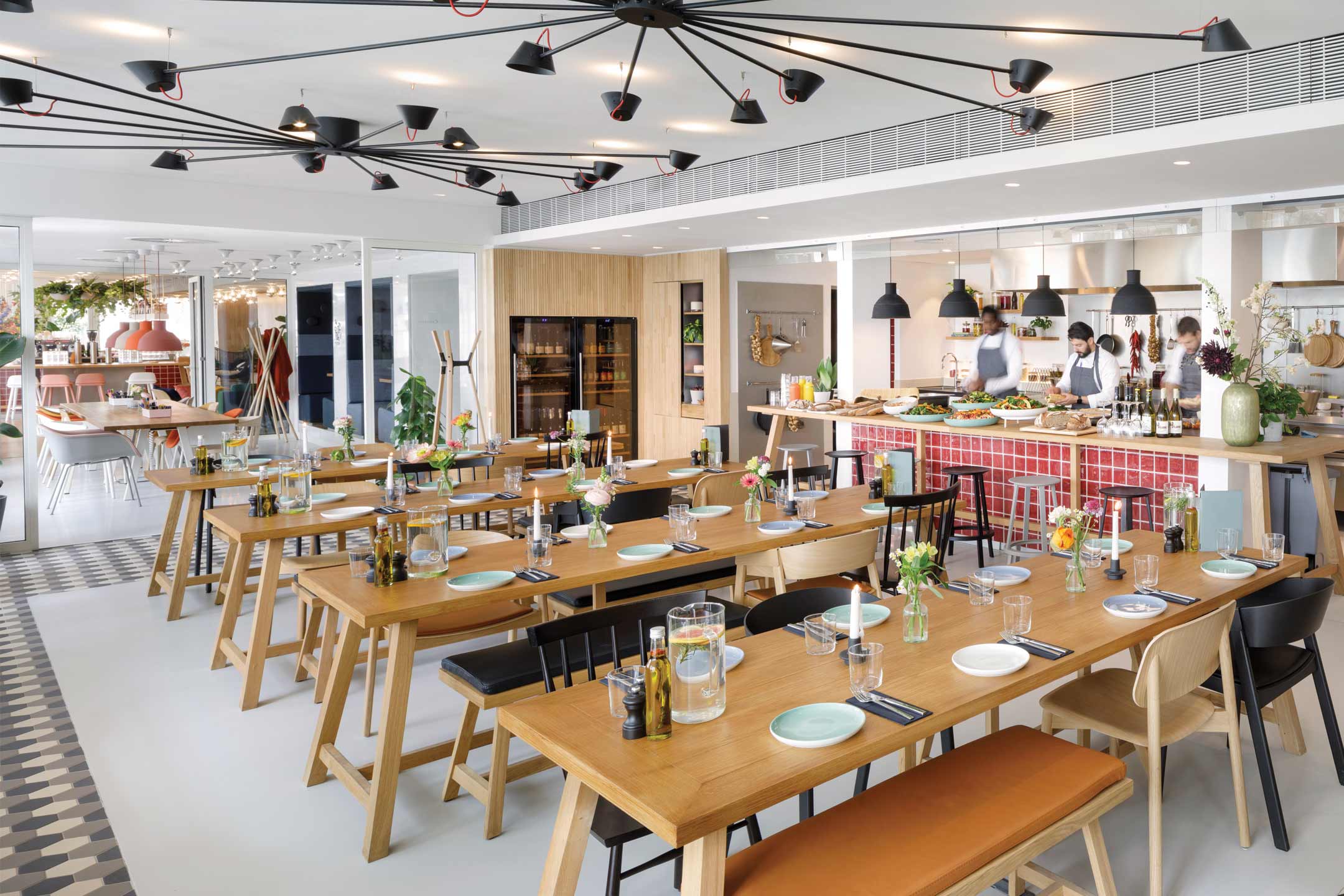
He continues: “Our newest addition, Zoku Paris, benefits international business travellers and local Parisian businesses in this major creative capital. This fourth Zoku location also marks the beginning of our partnership with Covivio after winning the Reinventer Paris competition with the innovative Stream Building designed by PCA-Stream. By incorporating both sustainable elements and multi-functional spaces, we’re proud to be part of a building that truly showcases the Zoku DNA.”
The opening of Zoku’s fourth Paris property adds to its already expansive portfolio, which reaches across Europe to Amsterdam, Copenhagen and Vienna.
CREDITS
Photography: Courtesy of Ewout Huibers
Related Posts
30 March 2023
First Look: Maison Delano Paris
17 March 2023
Touriste’s Hôtel Beauregard arrives in Paris
10 March 2023
