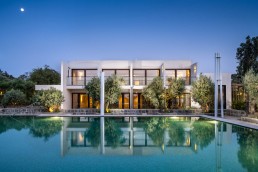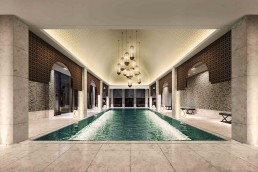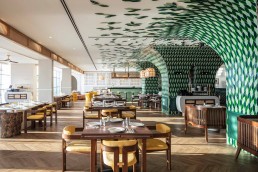Bar Orian has announced plans for a futuristic desert resort, designed in collaboration with Lambs & Lions Studio. Scheduled to open in 2025, the site will fuse the designs of ancient “resting” hotels with a “Space Oddity” theme to create an innovative new hospitality concept.
Set within Israel’s Judean desert and overlooking the Dead Sea, the 109-room property will be built on a plot of land totalling nearly five acres. Speaking to the ancient history of the location, Bar Orian will draw inspiration from the region’s “khans”, sites historically used as lodging and resting places for merchants passing through the desert.
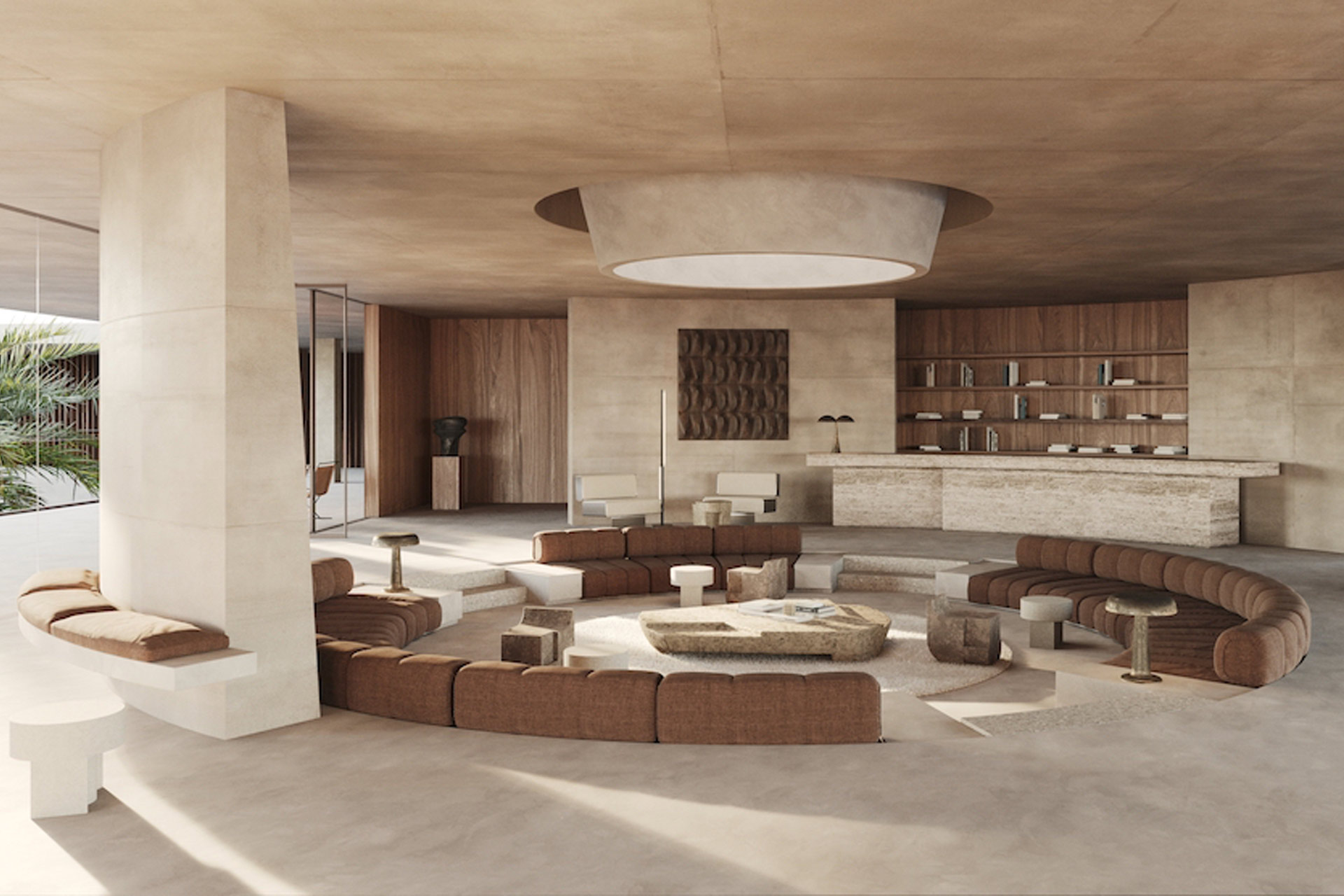
Two key planning principles will see the resort’s design heavily inspired by its unique location. Firstly, the designers will seek to maximise open space, light, airflow and – naturally – desert panoramic views. As such, each suite will look out over the desert, while the upper floor of the property will be entirely wrapped in glass walls.
The second principle is grounded in an intention to protect guests from the elements. The hotel is designed in the shape of a desert khan, with square proportions and a large courtyard in the centre. The property’s courtyard will sit as a “pocket garden”, providing a haven away from the desert sun and wind.
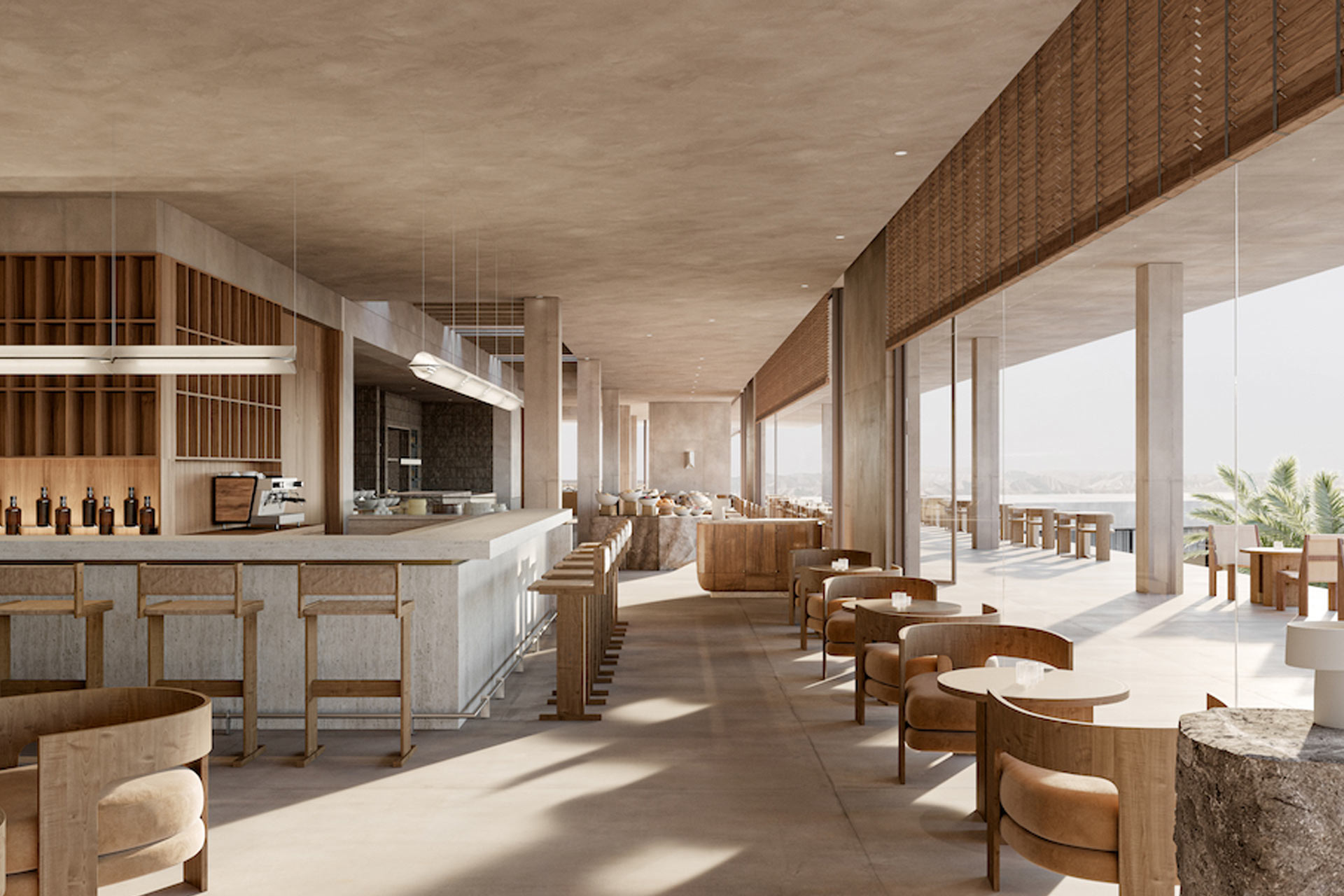
The entrance to the “khan” begins with a bridge that leads to the second floors of the property, allowing guests to experience the hotel in a gradual and changing manner, in two axes that are horizontal and vertical, respectively. The horizontal axis yields an experience that begins at the entrance to the hotel through the desert and ends with the view from suites’ private balconies.
The vertical axis also allows for an evolving experience, beginning with the dramatic entrance to the upper floor, affording a panoramic view of the Judean mountains. From the upper floor, guests will descend towards the sheltered courtyard and the entrance to rooms and suites.
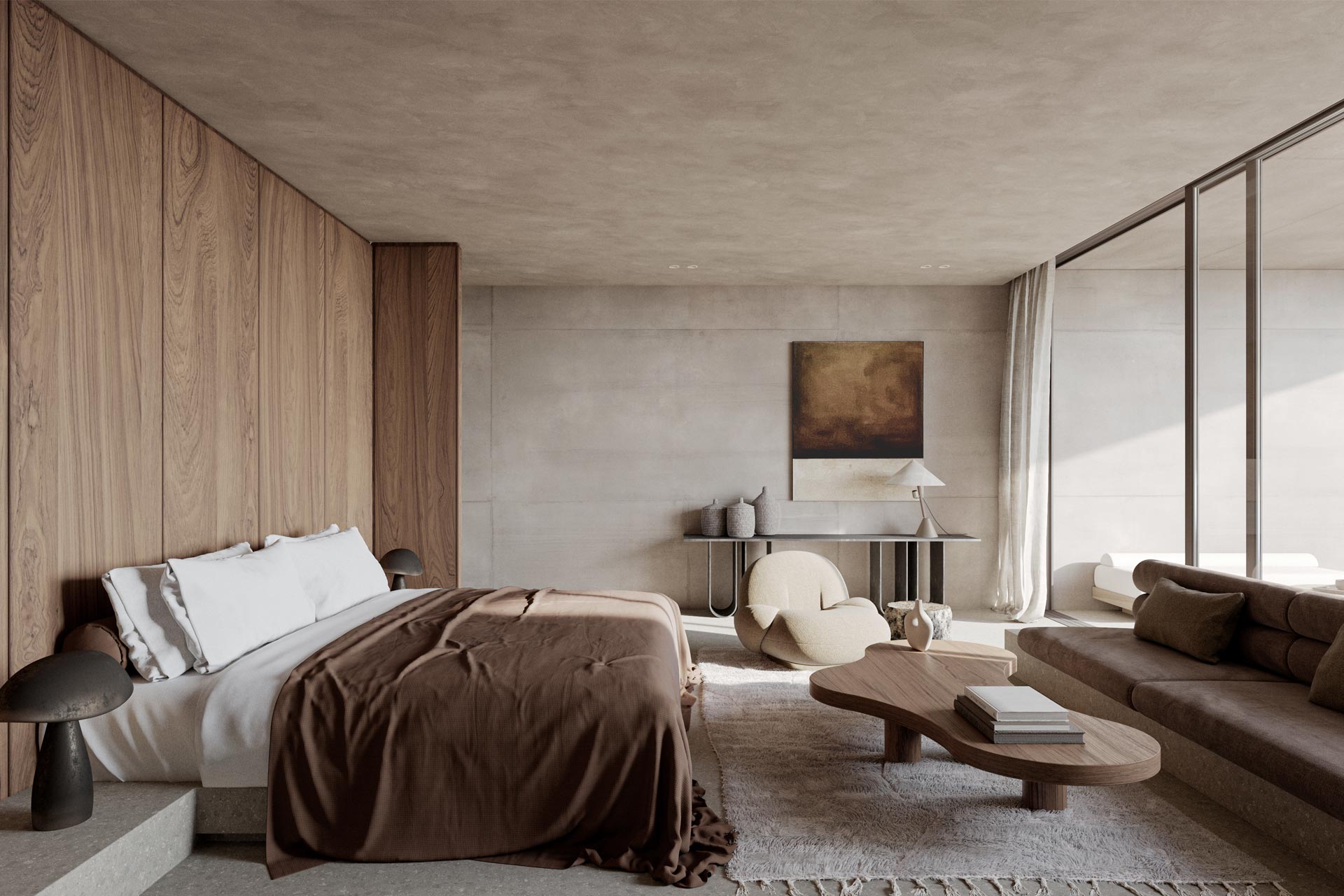
Interiors and furnishings, designed by Lambs & Lions Studio, will combine the cinematic dynamism of 1960’s Retro Futurism with a neutral palette, grounding the property both culturally and geologically. Juxtaposition of angles and soft curves, coupled with contemporary interpretations of the colours and textures of Bedouin desert dwellers, will situate the property’s design firmly in its location.
Construction and development materials – selected to connect with the raw desert landscape – include exposed concrete and washable plaster. Inspired by raw, earthy tones of the desert, the site’s materials will sit perfectly within a setting of limestone and sandstone mountains and valleys.
Most rooms in the resort will be found on the first floor, dubbed the “garden floor”, and are set to range in size from 40-150m² – many with private balconies and some with pools. All guests will have access to the outdoor infinity pool on the lower level of the property.
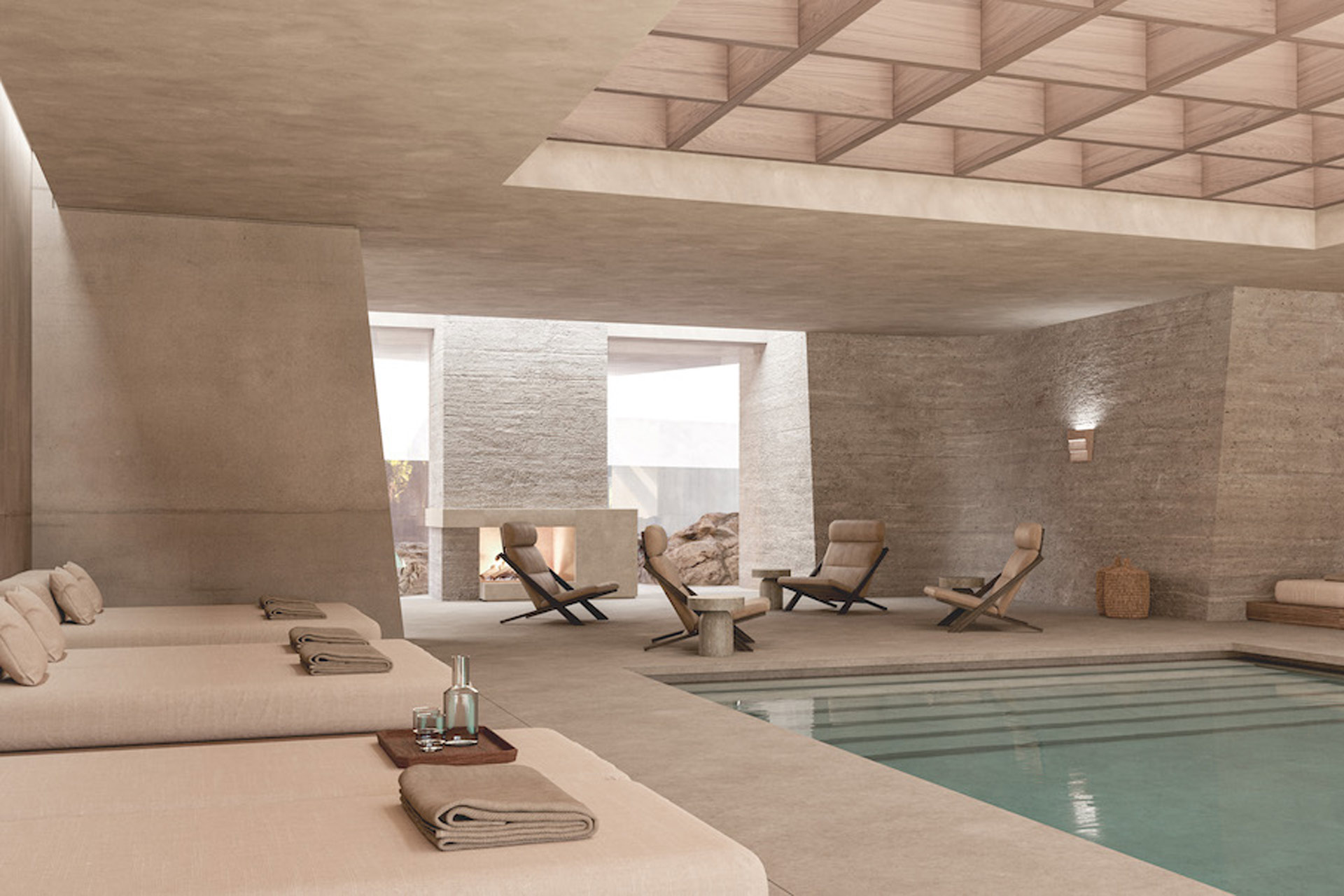
Fattal Hotel Group, Israel’s largest hospitality organisation, is the developer of the project, while 7Minds, a new group collection of boutique hotels, will operate the property.
Related Posts
20 June 2022
Pereh Mountain Resort debuts in Israel
21 January 2022
Cenizaro Hotels & Resorts to open first desert resort
23 November 2021
