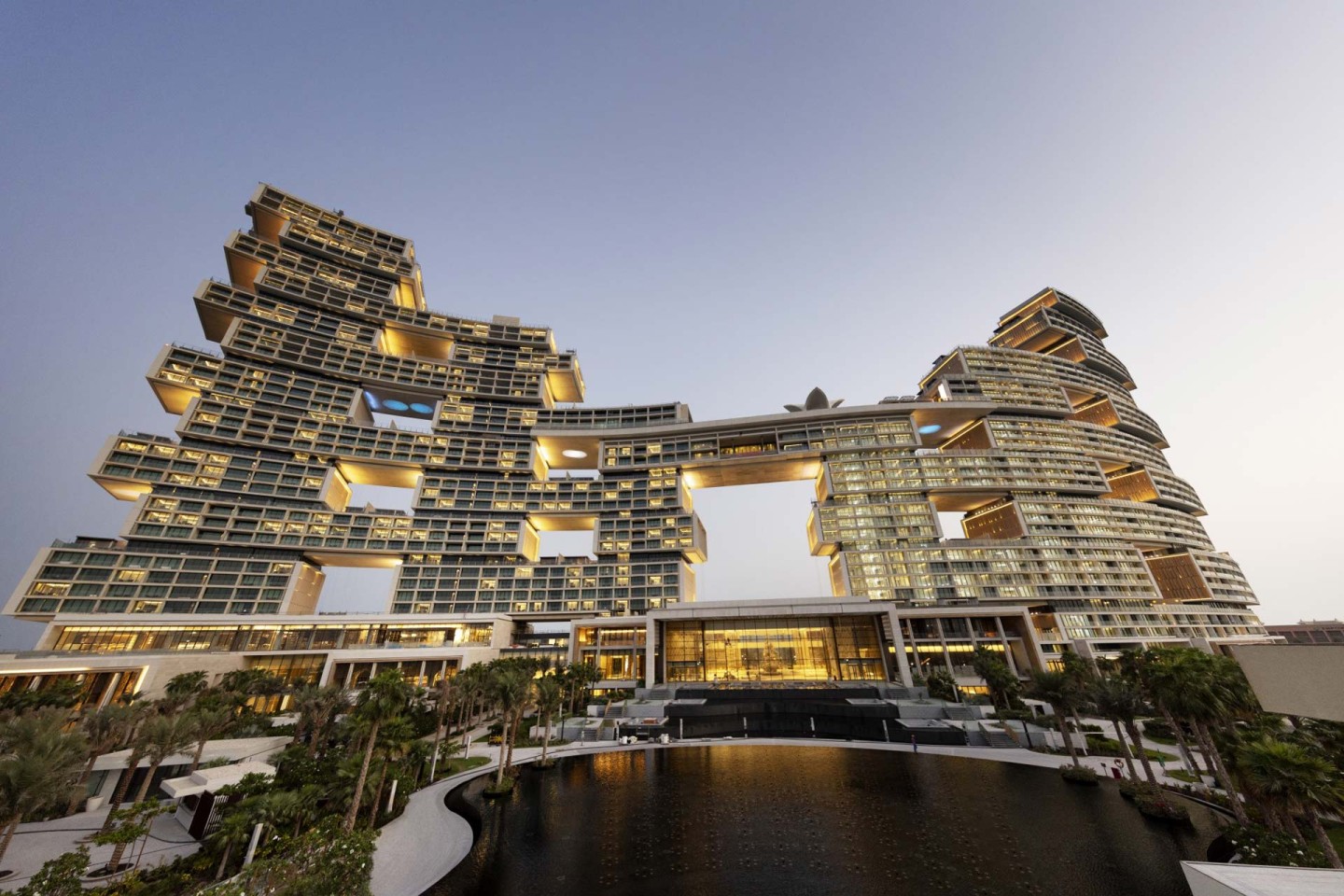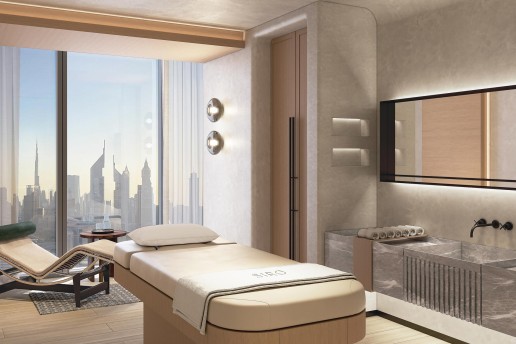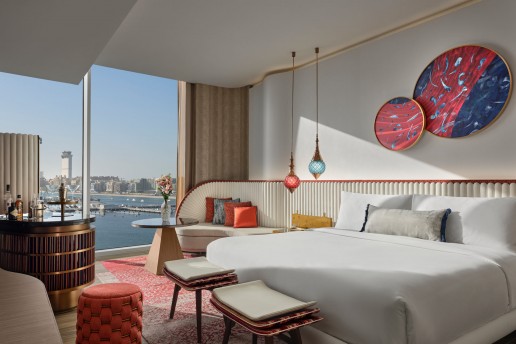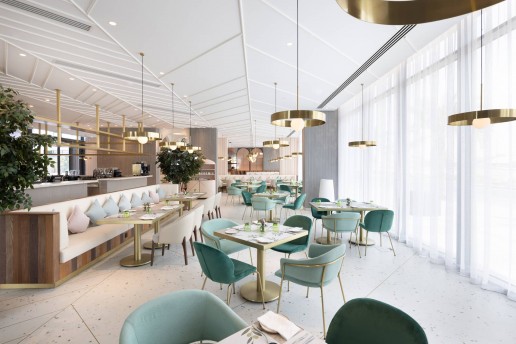Inside the design of Atlantis The Royal, Dubai
Surging 43 storeys high and spanning 406,000m², Atlantis The Royal is a show-stopping project that aims to reimagine and challenge the confines of modern resort architecture. Positioned on the outer crescent of Palm Islands in Dubai, the 500m-long, 178m-tall mega structure – defined by a never-before-seen sky garden concept – offers two types of waterfront views: one towards the Arabian Gulf and the other over the sheltered lagoon of Palm Islands and the Dubai skyline.
The luxury resort was designed by Kohn Pedersen Fox Associates (KPF), the creative force behind some of the most recognisable destinations worldwide including New York’s Hudson Yards, the largest private development in US history; London’s Covent Garden neighbourhood; and six of the 12 tallest towers across the globe, from the Shanghai World Financial Center and Ping An Finance Center in Shenzhen to the Lotte World Tower in Seoul. KPF has also designed prestigious hotels like Hong Kong’s Mandarin Oriental, Rosewood Hong Kong at Victoria Dockside and Rosewood Bangkok. The design for Atlantis The Royal however reflects the classic form of Atlantis’ nearby property Atlantis The Palm, while bringing it forward with a futuristic form that showcases the progressive, modern architecture of the Dubai skyline. As a re-imagining of traditional sculptural towers, it takes the form of a stack of individual blocks, each offering a bespoke private experience from a private core per stack. The six towers are adjoined by a 90×33 metre sky bridge, which, along with the dramatically illuminated openings between each block, creates a clearly identifiable pattern on the night skyline. KPF has envisioned a simple yet striking visual identity that evokes the monumental arches and arcades of Roman aqueducts, through which the sun and sky are framed as part of the architecture itself.
“We were asked to dream big on this project to create something unique and iconic for Dubai,” says James von Klemperer, President and Design Principal at Kohn Pedersen Fox Associates. “When I look at it now, I’m amazed by the audacity of the whole undertaking. I’m bowled over by what’s been built, with its vertical piling up of outdoor experiences in the pools, outside spaces and remarkable design features at every turn. The gardens in the sky, first imagined in sketches on paper, are now realised hundreds of feet above the ground.”
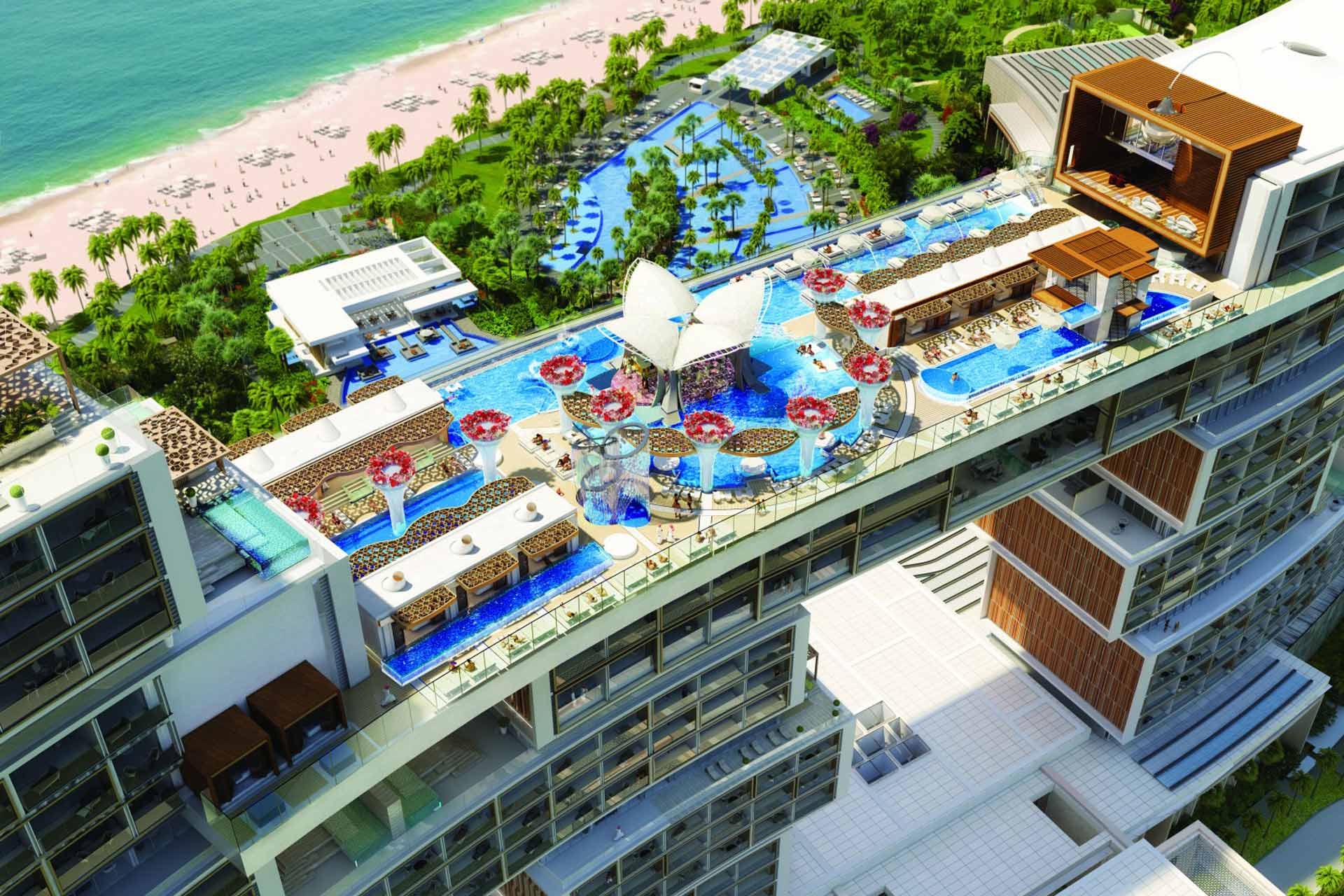
The interiors meanwhile have been designed by GA Group, whose portfolio includes W Shanghai, Corinthia London, W Taipei, Palace Hotel Tokyo and the upcoming 1Hotel Mayfair. The original design brief was inspired by the oldest inhabitants of the Arabian desert, the Bedouins; known for their resourcefulness and hospitality, the tribes would traverse thousands of miles across the sand dunes using water wells – the lifeblood of the desert – to navigate. The precious commodity of water is constantly celebrated, with water features, sculptures and colour palettes peppered throughout. Examples of this can be found in the 11.5m-tall lobby sculpture, Droplets, which represents the first drop of rain in a dry desert, to the three-storey Deluge elevators, which are immersed in cascades of water. Cloud burst light fixtures also feature at each elevator bank, while hundreds of raindrop-shaped pendants stud the lobby ceilings.
The architecture, water views and internet design were also nuggets of inspiration for water feature design firm Wet, responsible for world-famous attractions including the Fountains of Bellagio and the record-breaking HSBC Rain Vortex at Jewel Changi Airport. The connection with water has been created through a series of water features along the resort’s main axis, which guides visitors from their entry as they pass through Firefalls – two highly reflective walls of glass clad in rippling water and embracing programmable plumes of fire – to Skyblaze, a 28m-high fire and water fountain comprising a myriad of water forms, fire bursts, lights and performative music.
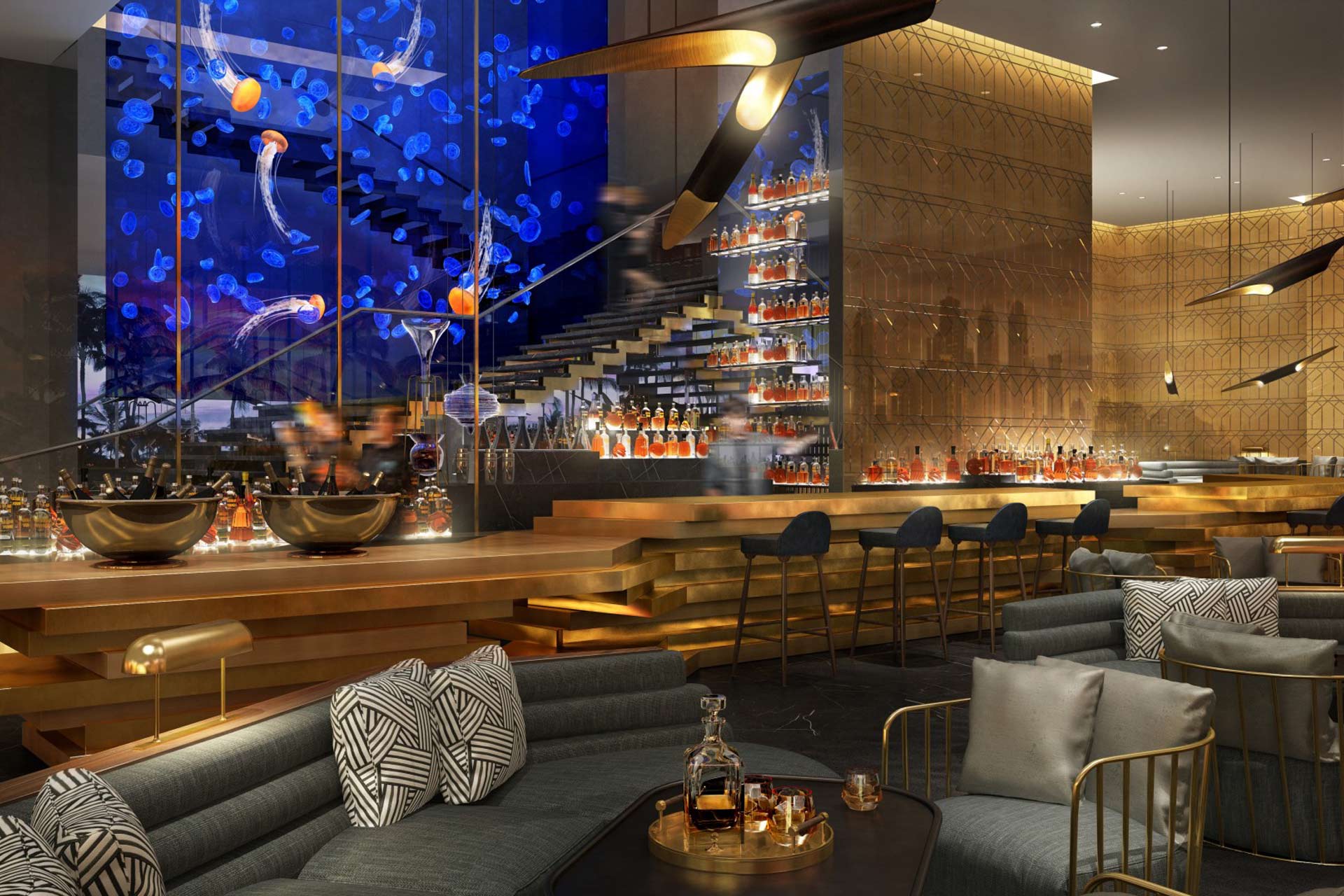
Alongside innovations inside the resort, landscaping design companies SKS Studio and 40North worked together to create a resort landscape – typically only found on the ground of a hotel – that transports guests vertically throughout the tower. Taking the form of Sky Pool Villas and Sky Terraces, these spaces are shaded from the floors above and ventilated by the oceanic winds and pools, resulting in passively cooled spaces that aim to extend the time guests can enjoy the outdoors from six to almost 10 months of the year. The areas take inspiration from Mozarabic courtyards, which were traditionally cooled by shading, plants and ornamental fountains. All of the resort’s elevated pools are acrylic-fronted, inviting guests to swim up to 43 storeys in the air, while simultaneously looking out to the skyline and beyond.
Tim Kelly, Managing Director of Atlantis Dubai, comments: “This is it. Our moment is finally here to reveal Atlantis The Royal as the world’s most ultra-luxury resort. Atlantis the Royal is about experiencing something you never imagined could be and the architecture sets this up masterfully, with the six towers joined together by a 90-foot infinity pool, redrawing the Dubai skyline and creating a new icon on the Palm. It delivers a bespoke range of breathtaking experiences, inviting guests to swim amongst the clouds in sky pools and be dazzled by fountains that breathe fire. The unique building reflects the once in a lifetime experiences guests will have inside.”
Related Posts
1 December 2022
Kerzner International to launch Siro brand in Dubai
29 June 2022
Blink Design Group completes W Dubai Mina Seyahi
23 June 2022
