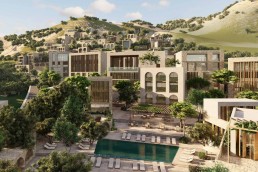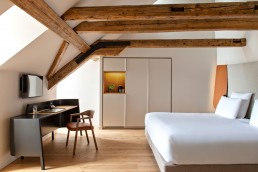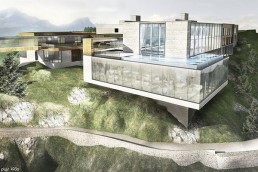Inspired by the vine-covered hills of France’s Champagne region, Studio Jouin Manku has designed, built and delivered a new spa hotel in Mutigny.
Making the most of the site’s gifts, Studio Jouin Manku used a limited pallet of natural materials to build a dedicated venue for the exploration of one of the country’s most iconic exports, Champagne.
Unlike the grand palaces usually associated with champagne, this venue is raw and honest – an homage to the work, passion, and knowledge that goes into the wine.
The hotel-spa’s architecture assures a constant visual connection to its surroundings, from the forest and it’s undergrowth, to the horizon with its valleys and hillsides covered in vines, in-between.
The resort comprises two connected blocks; one dedicated to social interactions, transparent and light, with the welcoming warmth of a central fireplace and the light sculpture rising through the monumental staircase is reminiscent of champagne. This public space is joined to a second more vertical volume featuring guestrooms rooms where the views through the tree canopy are more intimate.
Like the basement, the roof too is in concrete, but vegetised. Floor-to-ceiling glass on each level assures the interiors panoramic connection to the hotels immediate environment and regional views beyond.
Drawing on the historical tradition of storing champagne in the chalk and salt mines left behind by the Romans, the hotel can be accessed either via a cave-like under croft at the rear of the hotel or from the parking area.
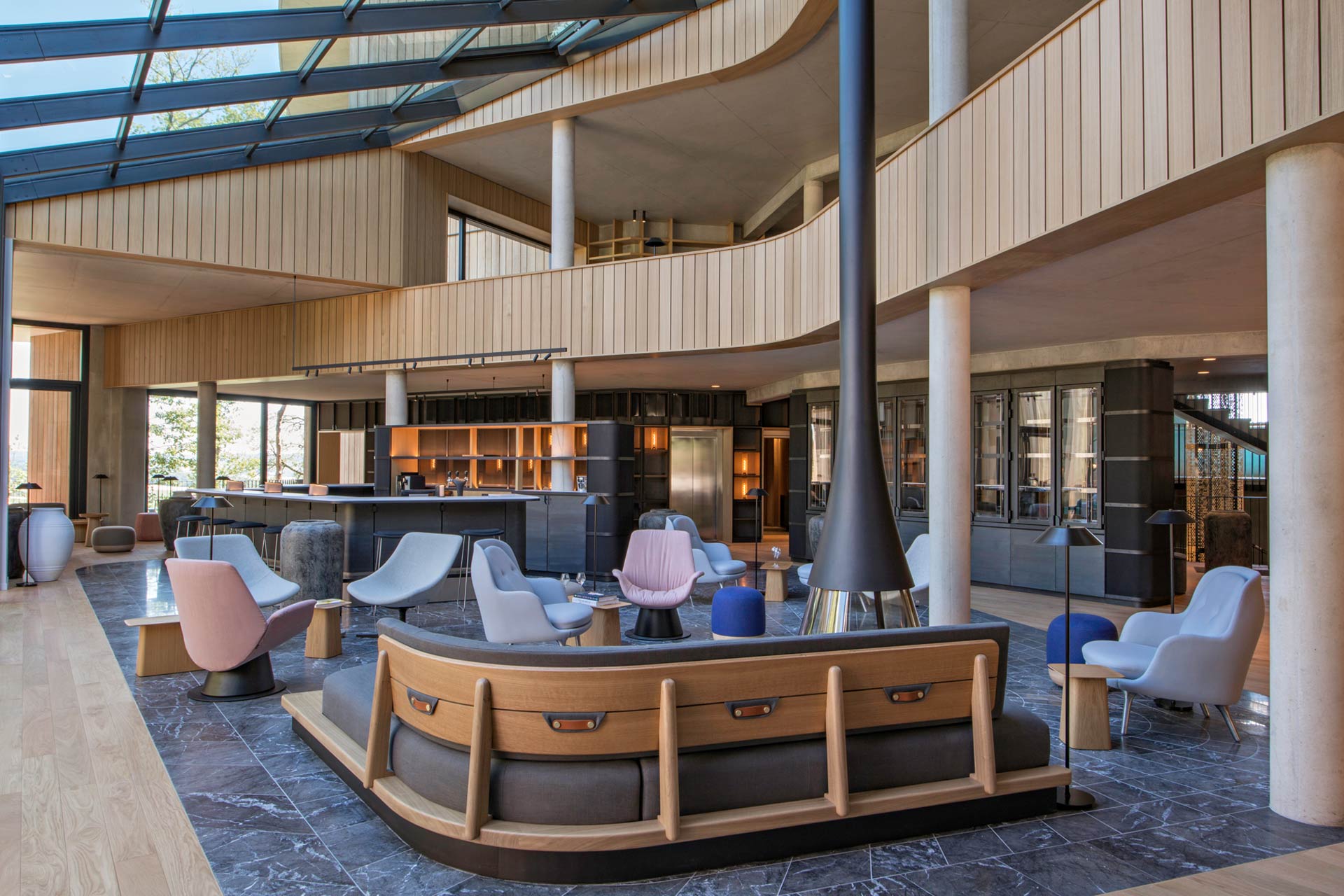
Designed as a prelude to the light filled discovery that follows, the public level is a free-flowing multipurpose space oriented around a central patio with panoramic views over the region.
A central fireplace invites the visitor to participate in the time-honoured ritual of warm exchanges before venturing towards a final destination. Whilst the brut nature of the structural concrete is evident on this level, it is significantly warmed by vertical oak panelling Oak flooring also contrasts with the mineral nature of black marble helping to define the bar and fireplace areas. All fixed elements of furniture, the purpose specific organically shaped bars and tasting tables were designed by Studio Jouin Manku. The characteristic details of leather and brass touches complete a bespoke aspect of fixed furnishings. Metal and glass complete the limited palette of natural materials used.
The Chefs table is a modular series of raised dining tables located near the kitchen. Designed to promote intense personal interactions between the culinary team and guests over produce, diners can either stand around the high tables (for tastings or buffet self-service) or sit on retractable stools concealed in the tables body.
The restaurant’s more traditional dining is on the periphery of the space near the bay windows making the most of the views. The concrete structure creates intimate dining areas and frames the exterior view. Wood and leather bench seating along the walls is complimented with more traditional seating, adaptable to different configurations.
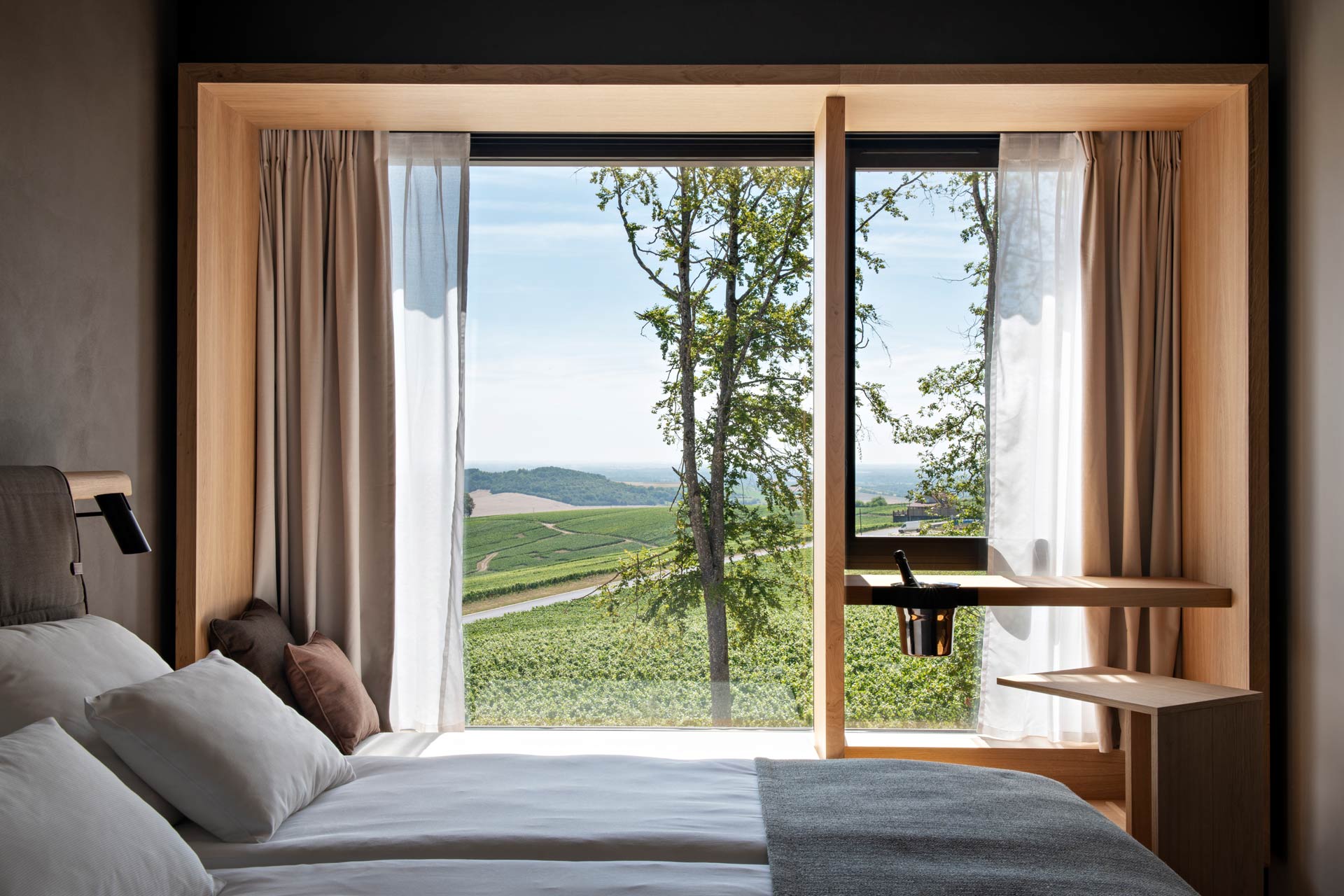
The hotel’s 101 guestrooms are furnished entirely with designs by Studio Jouin Manku realised in oak, wool, linen, leather. Custom wardrobe handles in the form of Vine wood are cast in metal.
The spa and wellness areas located in the bottom level of the building use a chalk-toned render on the walls and vertical surfaces recalling the particular soil characteristics of the champagne region. Blue slate coloured floor ceramics also make a subtle link to terroir. The pool traverses the building envelope with both indoor and outdoor access extending its seasonal functionality by many months.
Related Posts
14 January 2021
Jouin Manku designs extension at Les Haras de Strasbourg
5 December 2016
