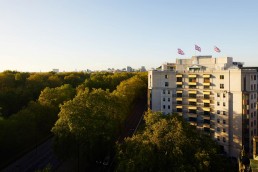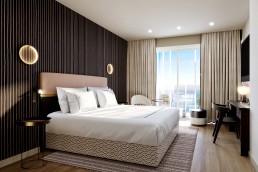Graeme Labe, Principal and Managing Director of Luxury Frontiers, takes a deep dive into vernacular architecture and why vernacular elements manifest in modern architecture through form and function.
Well-established for decades on the continent of Africa and in countries such as Nepal and Peru, today the outdoor and adventure hospitality industry is seeing growth worldwide, albeit with a slightly different spin than in the past. The sector’s growth can be attributed not just to thrill-seekers and explorers, but to an increase in soft adventurers who, while not particularly outdoorsy, desire immersive experiences in nature when they travel. Whether influenced by social media-induced wanderlust or yearning to escape our increasingly digitised, indoor lifestyles, these travellers are motivated to connect with nature, other travellers and a more grounded version of themselves.
Often situated off the grid and in ecologically sensitive destinations, architecture for adventure lodges and camps is preferably light-on-earth and eco-conscious, with design that answers the call for a return to nature, personal discovery and connection. Most importantly, the design needs to respond to the climate, environmental factors and context of the destinations. Such design objectives, known as ‘vernacular architecture,’ are in no way novel, but rather cater to the growing adventure-seeking market, holding secrets to nature-immersive hospitality design.
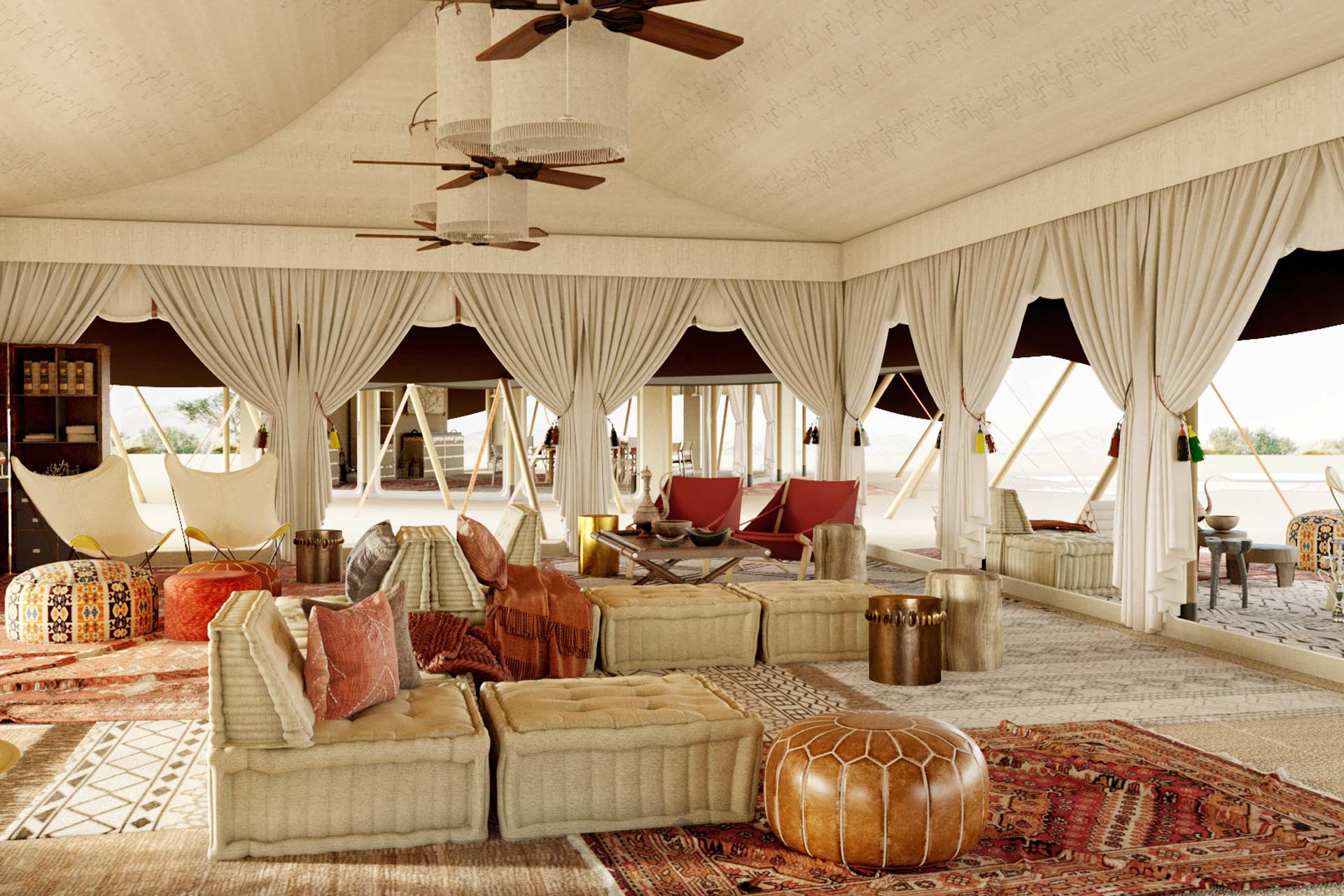
WHAT IS VERNACULAR ARCHITECTURE?
For those unfamiliar with the term, vernacular architecture is building without employing academic practice – or, as described by Australian-American architect Bernard Rudolfsky, “Architecture without Architects”. According to a 1995 study, vernacular architecture once accounted for 95% of the world’s built environment.
While the term might bring to mind mud huts and thatched roofs, it also encompasses 16th century English half-timbered buildings; 1920s shotgun houses of Mobile, Alabama; the white-washed houses of the Aegean islands; and traditional Batak houses found in Indonesia. These unassuming but intrinsically diverse structures are seen today as cultural expressions, reflecting the needs of society, well-adapted to the climate, and boasting incredible structural efficiency. Vernacular architecture is authentic to time and place, that is, encompassing the experience of the destination.
FORM AND FUNCTION
Today, these vernacular elements manifest in modern architecture through both form and function. Put simply, form refers to the general shape of a structure or its layout. For example, the canvas membrane of structures in a new tented camp could take the form of the vernacular in terms of shape, with certain materials and patterns, such as animal hides, integrated into the build to meet the vernacular aesthetic. Function meanwhile refers to how the space within a building is utilised as well as building methodologies, materials and engineering techniques. For example, we may use the same materials that are found locally and work well in a region, but take on an entirely different form as per the wishes of the client. If, say, the client desires a tented camp but the vernacular architecture of the region is thatched grass huts, we may incorporate thatched grass into some areas of the design since it’s readily available and suited to the climate. By doing so, the knowledge and history behind traditional architecture is retained and passed down to new generations, providing a bedrock for innovation.
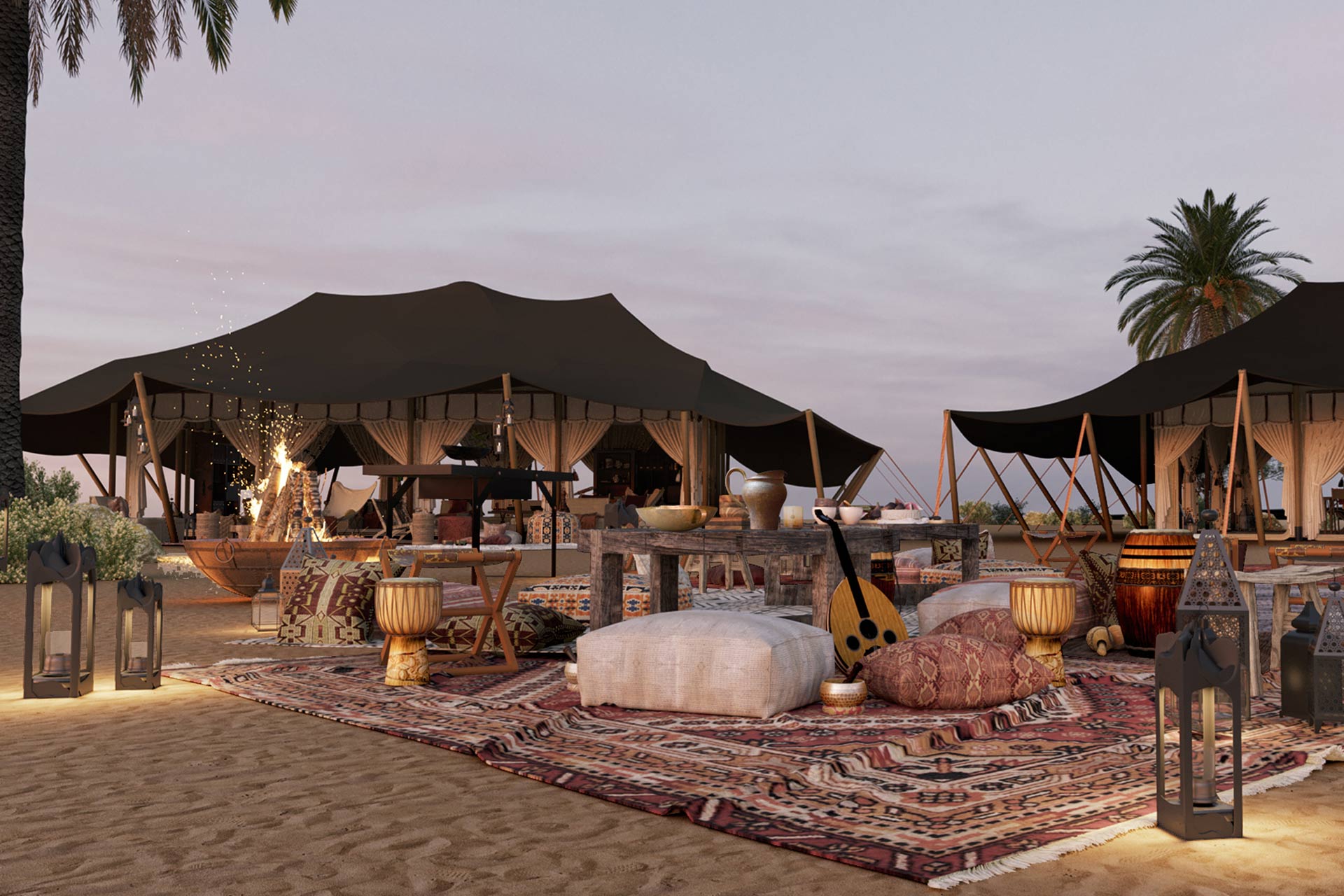
FUNCTION INFLUENCES FORM
Whether in vernacular architecture or modern architecture, function typically influences form. In other words, the form exists because of functional needs.
A great example of this is a study that we conducted for a project in Colombia, where the vernacular architecture of the Amazonian regions was contrasted with other regions along the equator. While thatched roofs and circular structures are commonly found across the equator, traditional cultures of the Amazon, such as the Yanomami, prefer to live communally in one big structure, whereas communities in Asia and Africa typically build one structure hut per family. In addition, due to the rainy climate, roofs in the Amazon are designed with a steep slant and long overhangs to facilitate drainage and keep the interior dry.
Incorporating this vernacular into the design of a luxury eco-lodge, we employed the same functional slanted roofs and overhangs. More importantly, the layout took on the same circular form as that of the Yanomami, with guestrooms set around a communal area, allowing for connection with fellow travellers and unobstructed views of the surrounding rainforest from each guestroom.
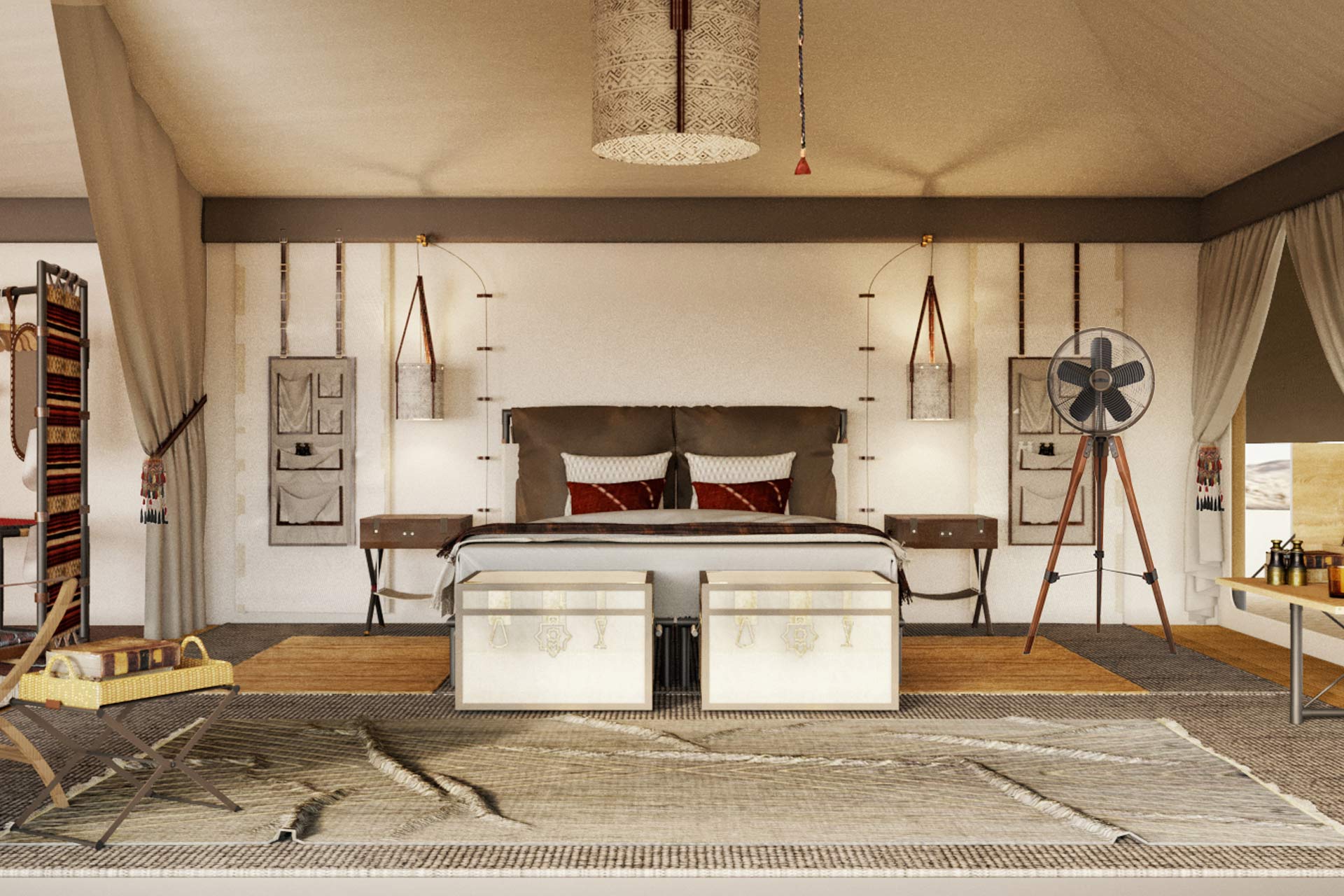
FORM WITHOUT FUNCTION
Tented camps have deep roots within vernacular architecture. Whether for Mongolian yurts, traditional North American tipis, or Bedouin tents found throughout the Middle East, canvas and membrane architecture has existed in our vernacular for millennia. While we are well-versed in this type of architecture, in many cases canvas structures lead to integration of vernacular form but not so much function.
For example, for a project in Saudi Arabia, we designed structures to take the form of traditional Bedouin tents in keeping with the conceptual design ethos in order to create a sense of place and blend in with the scenery while paying homage to local heritage and culture. The resulting structures are not tents as we know them. While the tents of that region may have traditionally been made from animal hide or another readily available material, vernacular materials are not the most practical or sustainable choice for a commercial hospitality project. Instead, we used the form as a design choice to tell a story and create a sense of place, while still affording every imaginable luxury.
For many tented projects, we want to ensure that travellers feel as though they are staying in a traditional structure used by the indigenous communities, while maintaining a level of luxury. To achieve this, the structures may be inspired by the shape of the vernacular traditional tent, yet are more complex and intricate, complete with multiple layers – often a canvas membrane with a hard-walled structure underneath. Through innovative design, it is possible to create the illusion of sleeping amongst the elements with just canvas between the guest and the outside world, while still having modern amenities at hand.
For architects and designers operating in the outdoor and adventure hospitality space, innovation often lies in analysing tried-and-tested methods in different regions around the globe and pushing the architectural boundaries from there. In an effort to serve the modern soft adventure seeker who is motivated to experience something unique and novel by returning to what is traditional, vernacular architecture provides the blueprints to achieve the deeper connection with nature and community that travellers crave today.
Related Posts
8 December 2021
The Dorchester announces major renovation
8 December 2021
Q&A: Joanna Kurowska, IHG Hotels & Resorts
7 December 2021
