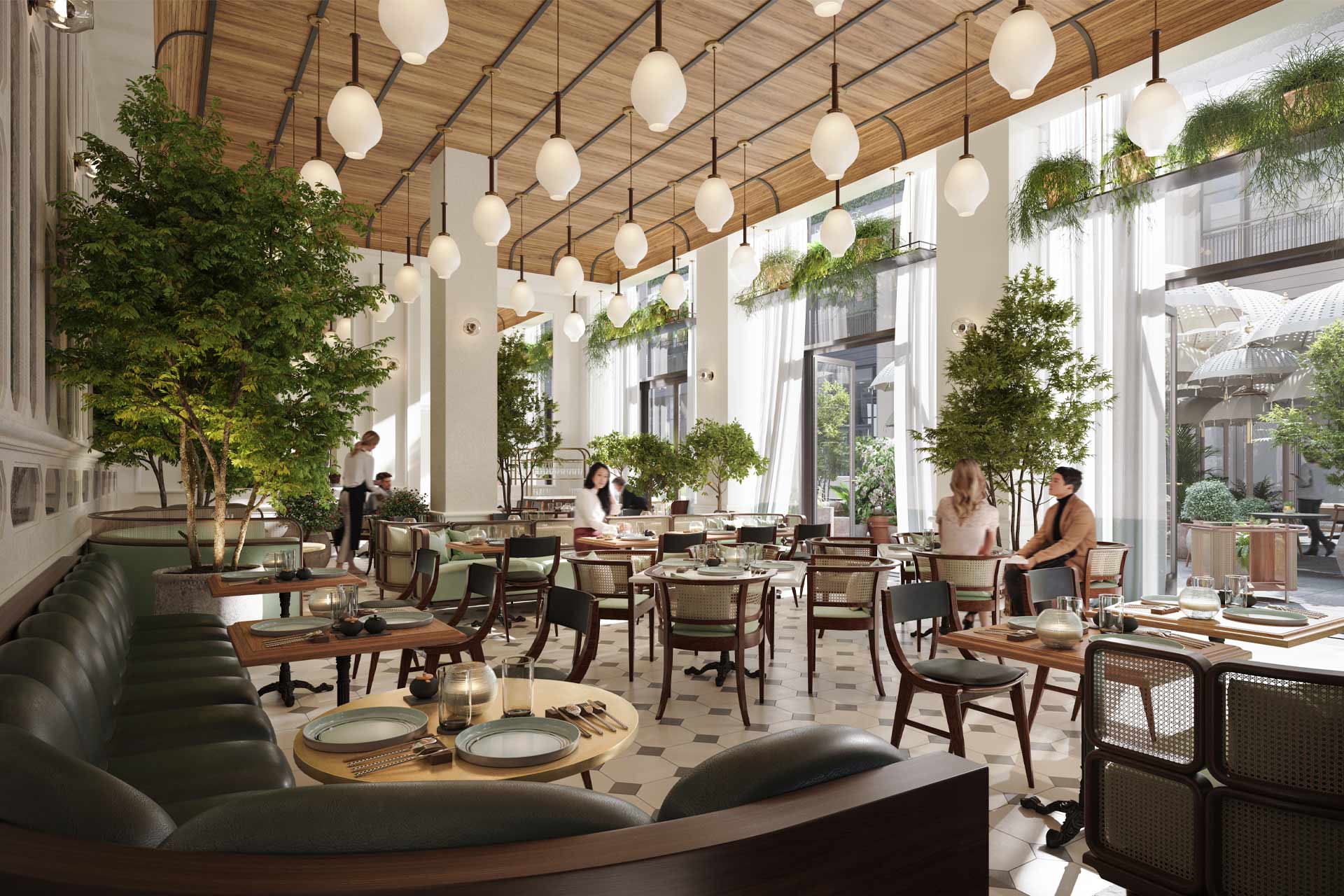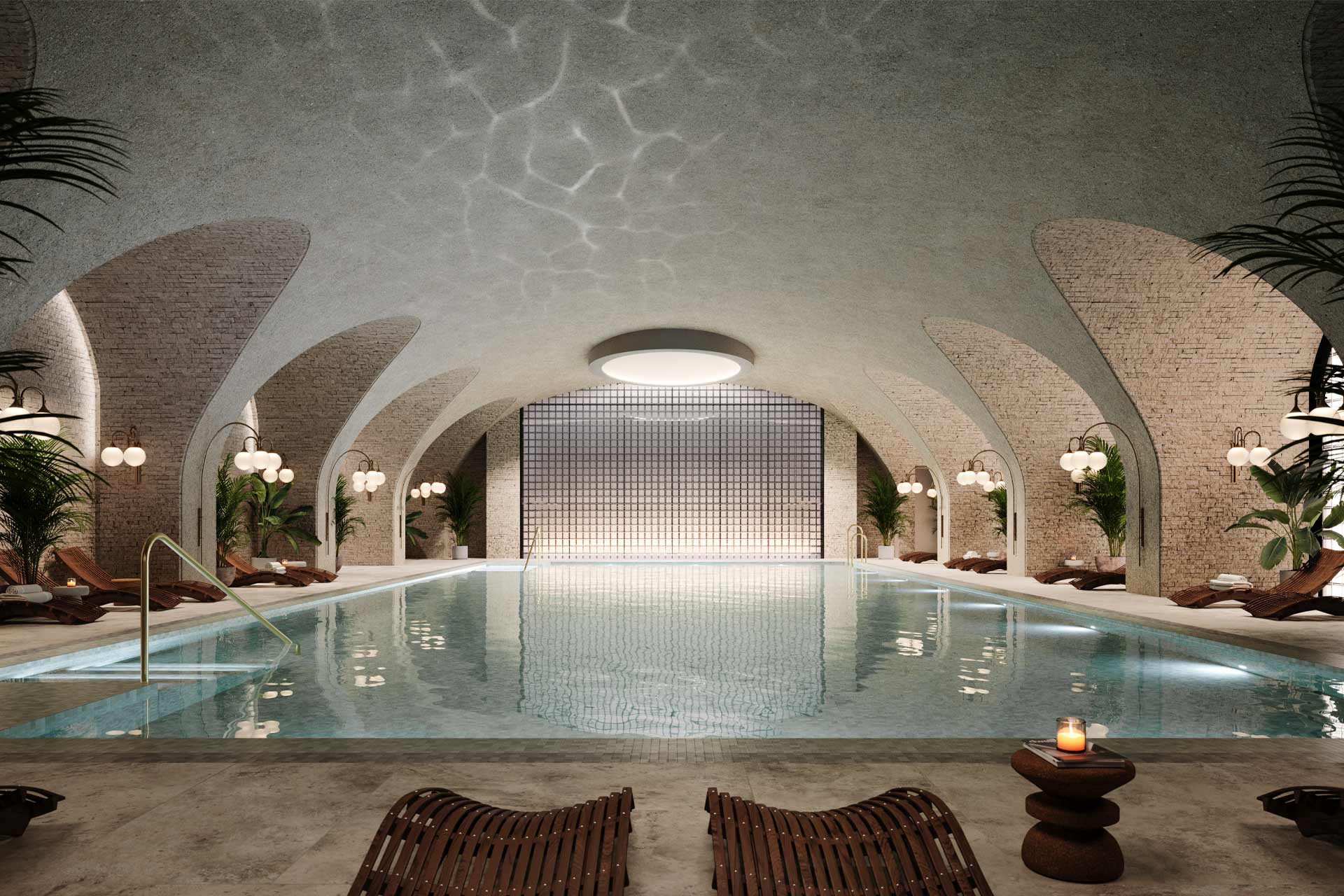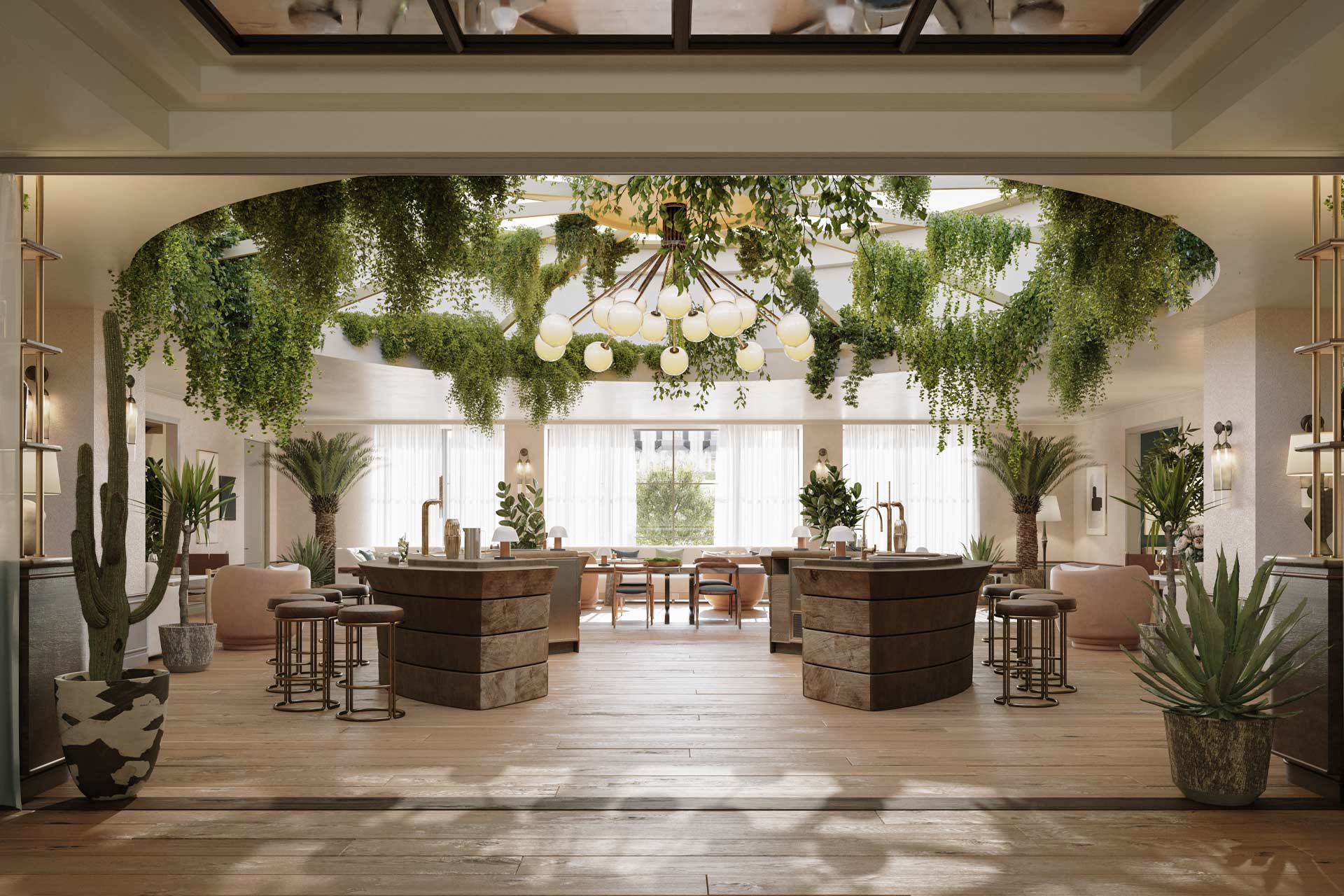First Look: Six Senses London
The Whiteley has revealed interior renderings of Six Senses London, a stylish hotel that will mark the brand’s entry into the UK when it opens in 2023. Formerly home to an Art Deco department store, the site in Bayswater is being redeveloped by Finchatton in collaboration with Foster + Partners, while EPR Architects is working with AvroKO on the design, which includes the preservation of an original Grade II-listed facade, central courtyard and dome, together with a statement internal staircase modelled on Milan’s La Scala.
Inside, the new flagship will comprise 110 guestrooms and suites, as well as 1,300ft² of public space centred around a biophilic-inspired ground floor with a lobby bar, lounge, and all-day dining restaurant featuring an open kitchen and seating area in its courtyard. There will also be 14 branded residences with hotel access.

On the second floor meanwhile, a Six Senses Spa is set to comprise a central bar and lounge, a 20-metre swimming pool, a steam room and sauna, an Alchemy Bar and a relaxation area with vaulted ceilings. Recalling an old-fashioned Underground station, the facility will channel the different energies of urban life, from the sensory stimulation and movement of bustling streets to the stillness of a quiet cafe or park.
Occupying over 1.1 millionft², the wider development will comprise 139 residences, 20 new shops, cafes and restaurants, a cinema and a gym. Curated and managed by Finchatton, the residences are now available to purchase and range from one to five bedrooms, with large outdoor spaces and ceiling heights of up to six metres providing a generosity of space. Owners will also be close to Hyde Park, Notting Hill and Paddington.

Originally named William Whiteley Limited and later Whiteleys, the landmark building housed London’s first luxury department store, which opened in 1911. Its legacy has been carefully considered and preserved by the design team, with visitors and residents arriving at a Grade II-listed facade where a famous clock and sculptures once again take pride of place, showcasing the structure’s original craftsmanship and heritage.
The new shops, cafés and restaurants meanwhile will be situated within the frontage on Queensway, and a newly constructed main entrance will lead directly beneath the building’s retained, iconic glass rotunda through to a large-scale public courtyard lined with a mix of luxury shopping and dining experiences.

The major transformation of Whiteleys marks the beginning of a new era for Bayswater. With a long-standing presence in the area, The Whiteley will become the cornerstone of its redevelopment, forming the centrepiece for the regeneration of Queensway and the wider district. Over £3 billion of collective landowner investment from MARK and CC Land is set to transform the street over the coming years, including a new retail strategy, greening of the streets, significant public realm improvements and a new gate to Hyde Park.
Related Posts
30 September 2021
Six Senses to add second branded property in the Maldives
12 August 2021
Six Senses Shahraut opens its doors
11 November 2020




