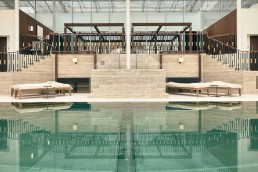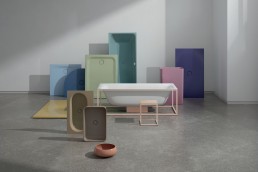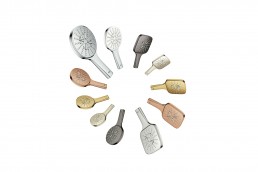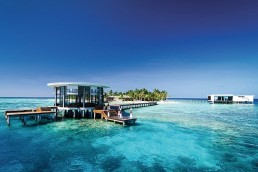StoneCircle provides stone for Jumeirah Carlton Tower, London
StoneCircle has fabricated and installed marble and porcelain stone throughout the public areas of the new Jumeirah Carlton Tower, London.
The entrance hall features an oval domed recess in the ceiling, which has been precisely mirrored on the floor with an inlaid pattern of Calacatta and Moon Cream marbles, bordered with bronze. The stone was cut on the company’s waterjet machines, bonded and glued at the factory, using matching epoxy resin to render the joins invisible, and laid in large sections on site. Calacatta forms the rest of the floor and skirting with a rebated polished edge, with Moon Cream borders edged with bronze on the steps.
Calacatta was also used as cladding on the reveals and soffits of the entrances through to adjacent rooms and architraves and rebated panels of the lift surrounds. The reception and concierge desks were also in the same material, vein-matched with inlaid bronze detailing.
The public washrooms on the ground floor were clad in vein-matched Cremo Delicato marble with the same marble on the floor, while the vanity tops in the Ladies were fabricated in Cremo Delicato and fluting was carved into the front aprons. Elsewhere on the ground floor, the bar area was fitted with Irish Green marble to the bar top and front, as well as the shelf area behind. Next to this is a fire surround in Fior di Bosco marble.
Nearby is a patisserie unit fabricated by the company in Calacatta with bronze inlay. The marble has been fluted and wrapped in one piece round the curved ends of the unit with a fluted apron at the base of the unit on both of the long sides. The marble is vein-matched throughout and can be opened to allow access to the refrigeration unit within. The main staircase which rises from the ground floor was clad with Fior di Bosco marble risers, treads and skirting with a bullnose edge.
On the second floor, 600 x 600 mm porcelain floor tiles were installed throughout the reception and pool area, his and her steam rooms, saunas and treatment rooms. Botticino Classico marble was used for the wall cladding and benches in the steam rooms, saunas and for the pool changing rooms, and this was teamed with Ivory Onyx for the treatment room vanities.
The reception desk in Ivory Onyx took painstaking work to ensure that the veins matched exactly across the whole piece, including the drawers and doors which have been faced in the same material – a testament to the quality of StoneCircle’s workmanship.
The pool itself had feature walls and hot tub clad in Silver Travertine that was vein-matched across the whole width of the installation to stunning effect.
The steps leading up to the raised relaxation area above the pool were covered in the same porcelain tiles as the rest of the floor with a darker quartz anti-slip feature.
Tundra Grey marble with inlaid bronze was the main material used for the stonework in the Peak Fitness club on the ninth and tenth floors, and this was used for the walkway leading to the entrance and the reception desk of the Fitness club as well as some floors inside. The treatment rooms and washrooms all had Tundra Grey vanities and wall cladding with porcelain floors. The only exceptions to this were the steam room and sauna which had sandblasted Botticino Classico wall cladding and benches. Caesarstone Calacatta quartz was also used for windowsills in the corridors and a buffet top in the restaurant on the 10th Floor.
Jeff Vanhinsbergh, Director at StoneCircle, comments: “It is always a pleasure to work on a prestigious London hotel, as it means that our work is going to be seen and appreciated by many people.”
Related Posts
22 September 2020
Bette offers products in over 400 colours
7 September 2020
Grohe introduces Rainshower SmartActive
22 May 2014




