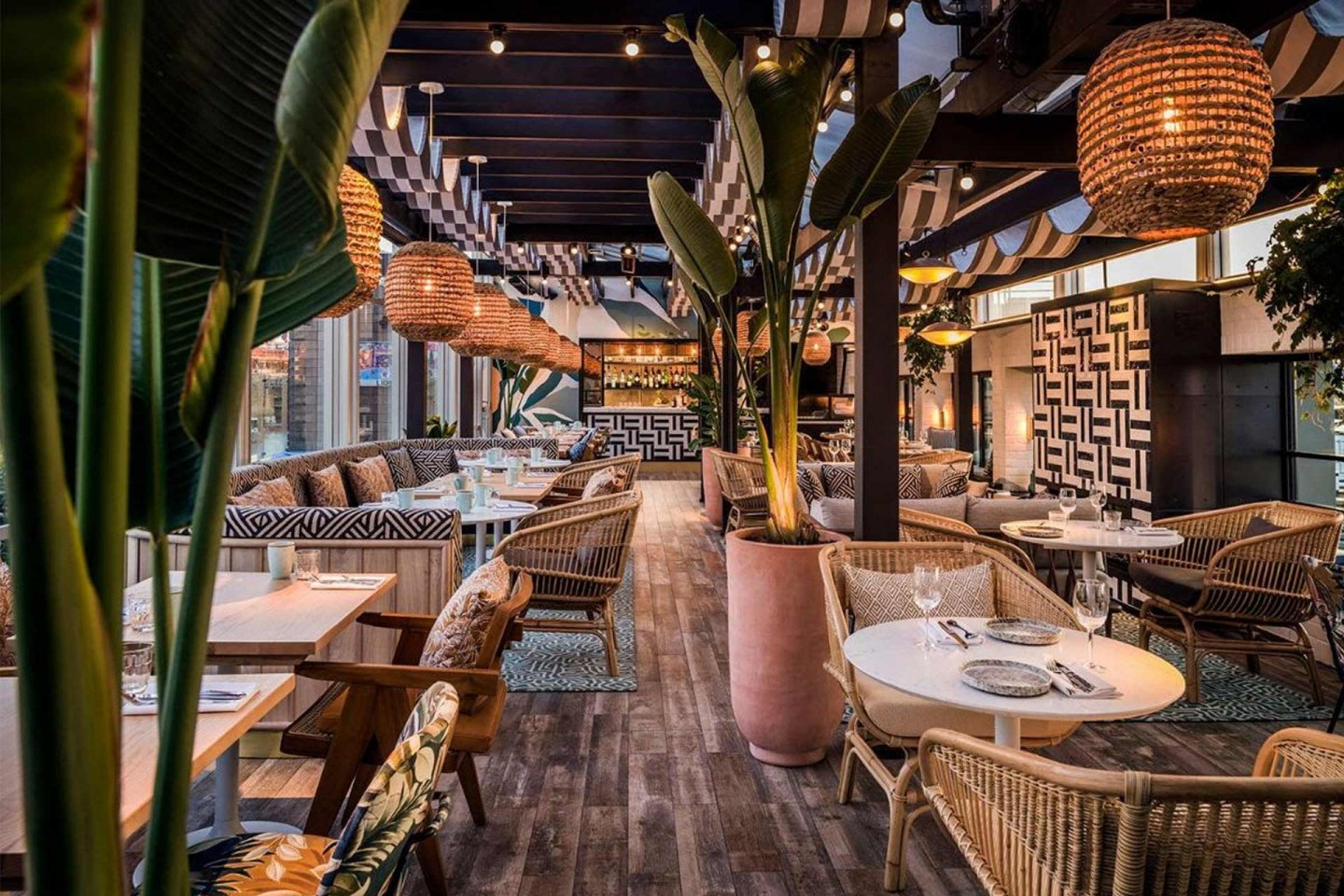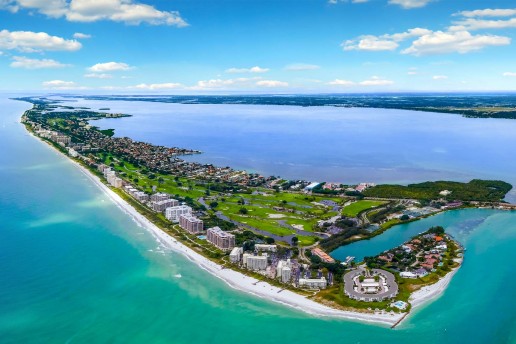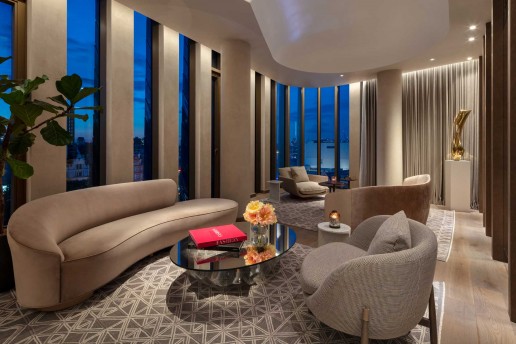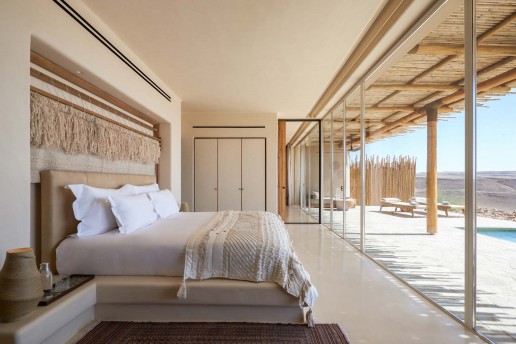Goddard Littlefair unveils design scheme for Mondrian Shoreditch
Hospitality design studio Goddard Littlefair has unveiled its inspiration for the interiors at Mondrian Shoreditch London. Having been acquired by the Reuben Brothers in 2020, the hotel has undergone an extensive renovation that includes the reception and lobby, a double-height ground floor cafe bar, a rooftop restaurant, the UK’s first BiBo restaurant by Michelin-starred chef Dani García, and the guestrooms.
Fusing elements of the Mondrian brand with flavours of the local area, the studio’s design research delved deep into the history of Shoreditch and the characters that create the district’s colourful social fabric. As such, the narrative takes its cues from art and literature, including the traditional nursery rhyme ‘Oranges and Lemons’ – due to the hotel’s close proximity to churches that feature in the historical rhyme.
“We discovered that the well-known rhyme ‘Oranges and Lemons’ centred around the churches in this East London area, with the site of the hotel at the core,” says co-founder and Director Jo Littlefair of the key design steers, which bring together art and personal expression. “The longer, and much less well known, version of the rhyme paints a wonderful picture of the city in the 16th and 17th century. The influence can be interpreted into the design of the interior in many different elements from lighting to materiality.”
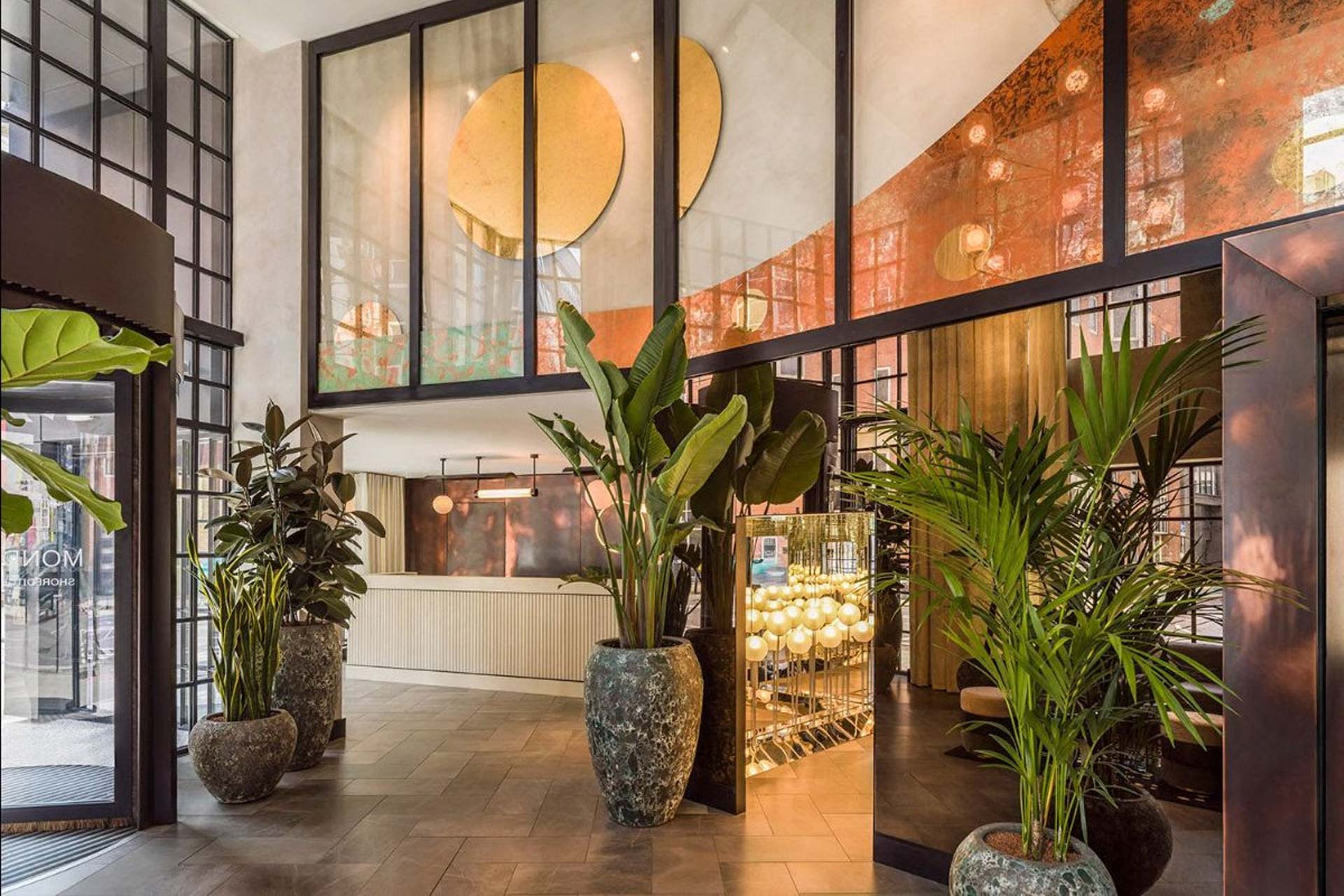
Upon arrival, guests are met with a playful experience; the reception and lobby feature reflective finishes with significant artwork installations that are typical of the Mondrian portfolio. Behind the reception, a circular neon art piece reflects off the bronze mirror while at high level, large-scale gilded glass panels created by Studio Peascod take centrestage and depict a rising copper sun. In continuing the playful trope, Goddard Littlefair retained the hotel’s original patterned floor and juxtaposed it with a concrete desk, pattina walls and reflective surfaces to create a sense of space, almost disorientating to the onlooker. Expanding on this and in line with Mondrian’s artistic spirit and a homage to well-known installation artist Yayoi Kusama, the studio devised a fully mirrored room, large enough for a small group to stand in. Globe lights circle the space, giving the viewer a sense that they are seeing themselves in infinity – a tempting allure for a society who needs to capture every moment of life with a selfie. “As designers, we are inviting people to question their need and urge to do that, if they don’t take a picture, does that lessen the experience? We’re encouraging guests to live in the moment rather than through digital images,” suggests Littlefair. Tactile fabrics, leathers and soft linen window dressings combined with a graphic hand tufted rug soften the lobby space and introduce warm yet fresh colourings of sage grey and dusky blue, off-set by a white linen sheer.
The design firm also paid close attention to the cafe bar and rooftop spaces to ensure that the areas worked throughout the day as meeting, working and dining venues that could transform at night into alluring settings. Each of the public spaces link together but also have a distinct narrative, always drawing upon the rich history of East London. Throughout the reception lobby and across the ground floor to Christina’s Shoreditch cafe bar, a pendant light fitting was designed by Hoad & More as a contemporary interpretation of the gas lanterns that were used as local London street lights. Increased in scale and stacked in multiple tiers, the lanterns run through the centre of the spaces, drawing guests from the external lobby to the new bar area. Double-height cafe Christina’s introduces a new concept to the neighbourhood, serving Sandos and coffee during the day and bespoke cocktails come evening. A curved copper bar transforms to the eye using light, changing the ambience in the room throughout the day and an assorted mix of large planting adds the natural touch. A large-scale hand-painted mural by Fred Coppin fills the clay rendered bulkhead above the bar and features a collection of objects to discover alongside Coppin’s signature botanical shapes.
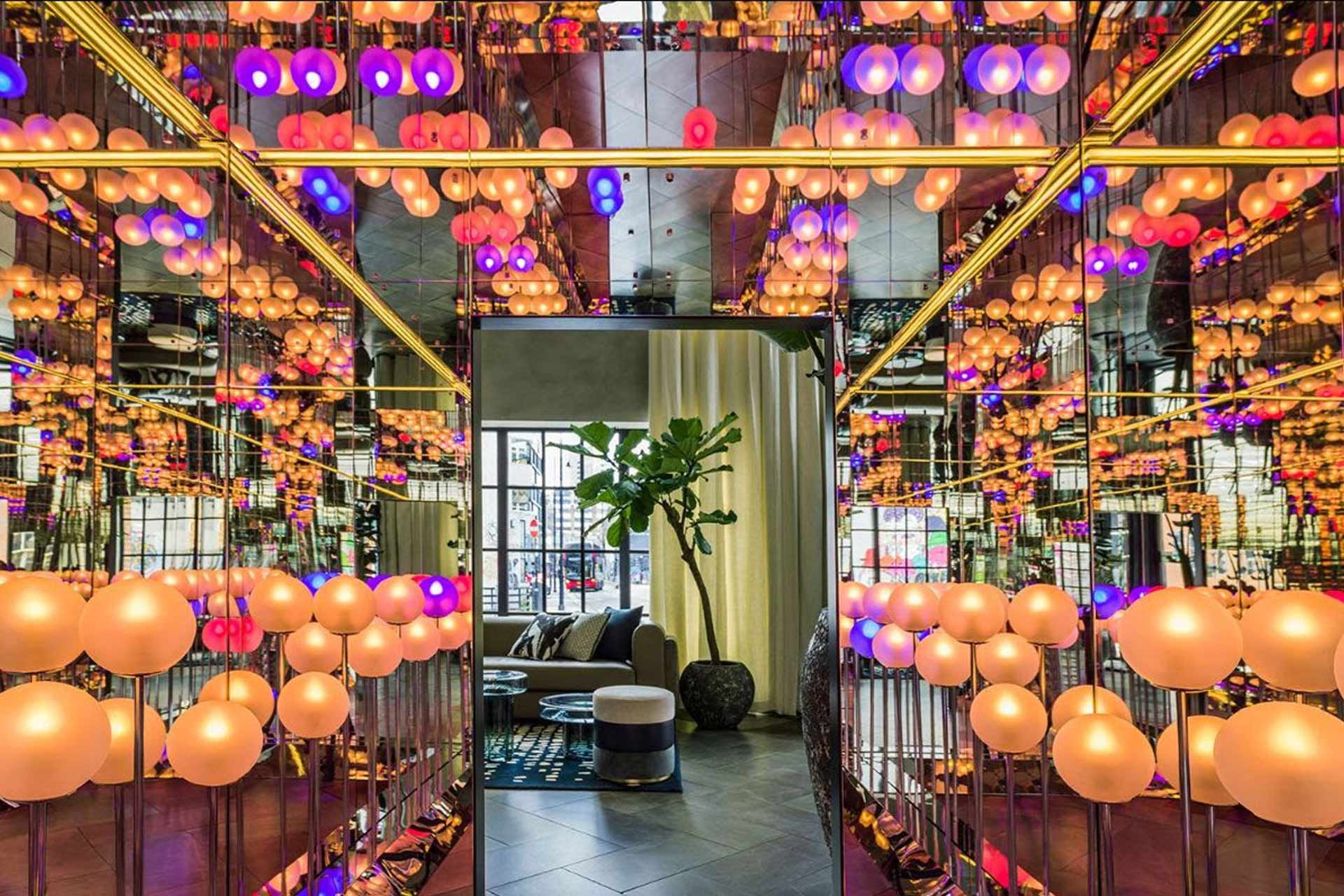
The rooftop restaurant, Altitude at The Curtain, is dressed with striped and festooned shade structures. Bright and refreshing during the day, the area transforms to an ambient and chic destination serving Californian cuisine in the evening. A black framed pergola is softened with festooned striped fabric, while oversized rattan pendants and cane furniture speak of relaxed living. The influence of biophilia runs throughout, with planting by Conservatory Archives and the form of foliage translated onto fabrics and walls via an oversized mural hand-painted by Lucy Robinson, Associate at Goddard Littlefair, who led the interior design team.
“The mural is inspired by the bold shapes found in Californian street art that has a simile to contemporary UK street art, the mural utilises mixed pastel colours to enhance the tones that appear in upholstery fabrics, handmade ceramic tiles and the original floor,” explains Robinson. “The brief to ‘subtly represent botanicals’ uses colour and abstracted petal, stem and leaf shapes to provide a backdrop to the restaurant and bar.”
A fireplace anchors a central seating group in the space, while a banquette lines the glazing to allow some privacy for guests in the pool. The bar overlooks the interior section of the rooftop space while externally sun loungers allow guests to take in the views of East London with the option to take a refreshing dip in the pool.
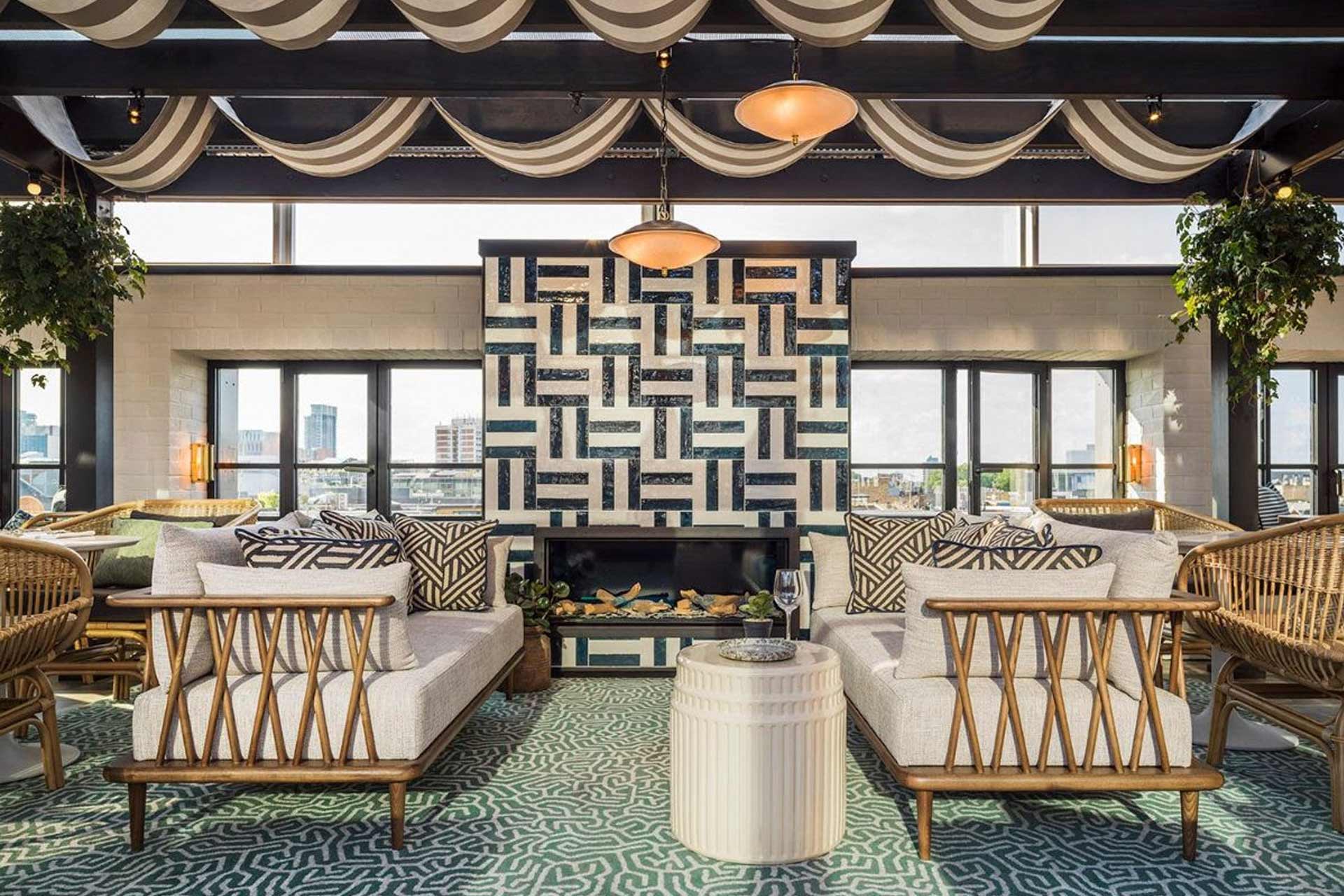
Well-versed in restaurant and bar design, Goddard Littlefair’s specialist food and beverage division Epicurean were responsible for the design of BiBo – founded by three-Michelin-starred chef Dani García and marking his first UK restaurant and British culinary concept. When working with a chef of such international regard as García, the studio took great influence from his work, ethos, cuisine and origin, bringing some of his influences into the restaurant space. BiBo itself also has a brand identity and colour palette that heavily infiltrated the design scheme and the studio dovetailed the identity of Mondrian spirit with García’s culinary legacy. Located on the lower ground floor, Goddard Littlefair’s intention for BiBo was to be a theatrical, urban space for casual lunches and spirited dinners. Globe lights cascade in ripples down the stairs and upon entering, guests can decide to sit at casual high tables, restaurant dining, the Spanish Courtyard or at the bar.
In striving to brighten the space, the studio infused the design with an airy and natural palette. Light oak floors, soft clay rendered walls, reflective surfaces and a new lighting scheme was introduced throughout. Subtly referencing Andalucia and complementing the brand hues for BiBo London, Goddard Littlefair included rose-coloured handmade tiles, Bordeaux red arched wall features and limed oak joinery. Adding movement to the space, an installation of ceramic fish by Scabetti suspended from the ceiling swim through the room to celebrate Garcia’s love of travel. Polished copper walls and rafts bounce around light and feature rattan pendant lights, while over the central island bar, a mirrored raft and oversized globe light are housed within a copper rod structure – a nod to the hot air balloon that features in other BiBo restaurants globally.
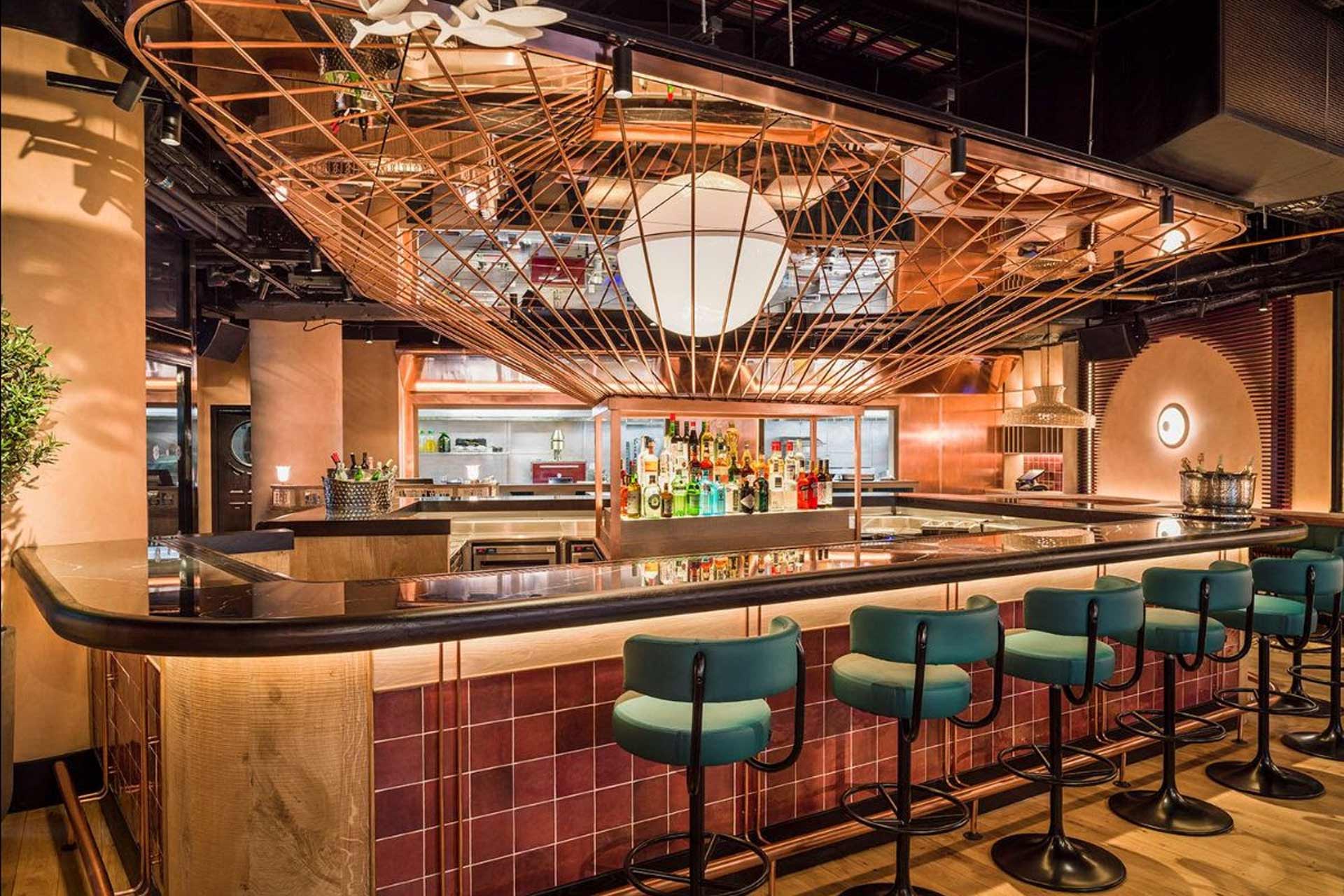
Serving the same menu throughout, Goddard Littlefair has used the island bar as a tool for subtle division and to ground the space. The right hand side of the bar has been realised as a space for tapas service with high tables, glass tapas displays and close proximity to the open kitchen, while the left hand side features areas of natural light, banquette seating and group tables. The bar itself is surrounded by stools to enjoy watching the bar team create imaginative cocktails. BiBo also encompasses a small indoor/outdoor courtyard, designed to feel like a Spanish haven in central London. Bold red walls and hanging plants all sit below a retracting glass roof, while a private dining room for 12 people is located on the floor below, with the same character as the restaurant. The upholstery used includes antique tan leather, teal and rose fabrics.
Upstairs meanwhile, the revitalised guestrooms encapsulates a theatrical aesthetic with white brick walls framing the headboard wall. Rugs inspired by painterly strokes on canvas float under beds while the guest dining area has been refreshed using uplifting colours and styled in a contemporary direction. The white pendant globe above the dining table connects the bedrooms to the concept running through the hotel, while the artwork selections draw local influence and inspiration – themselves inviting witty appreciation.
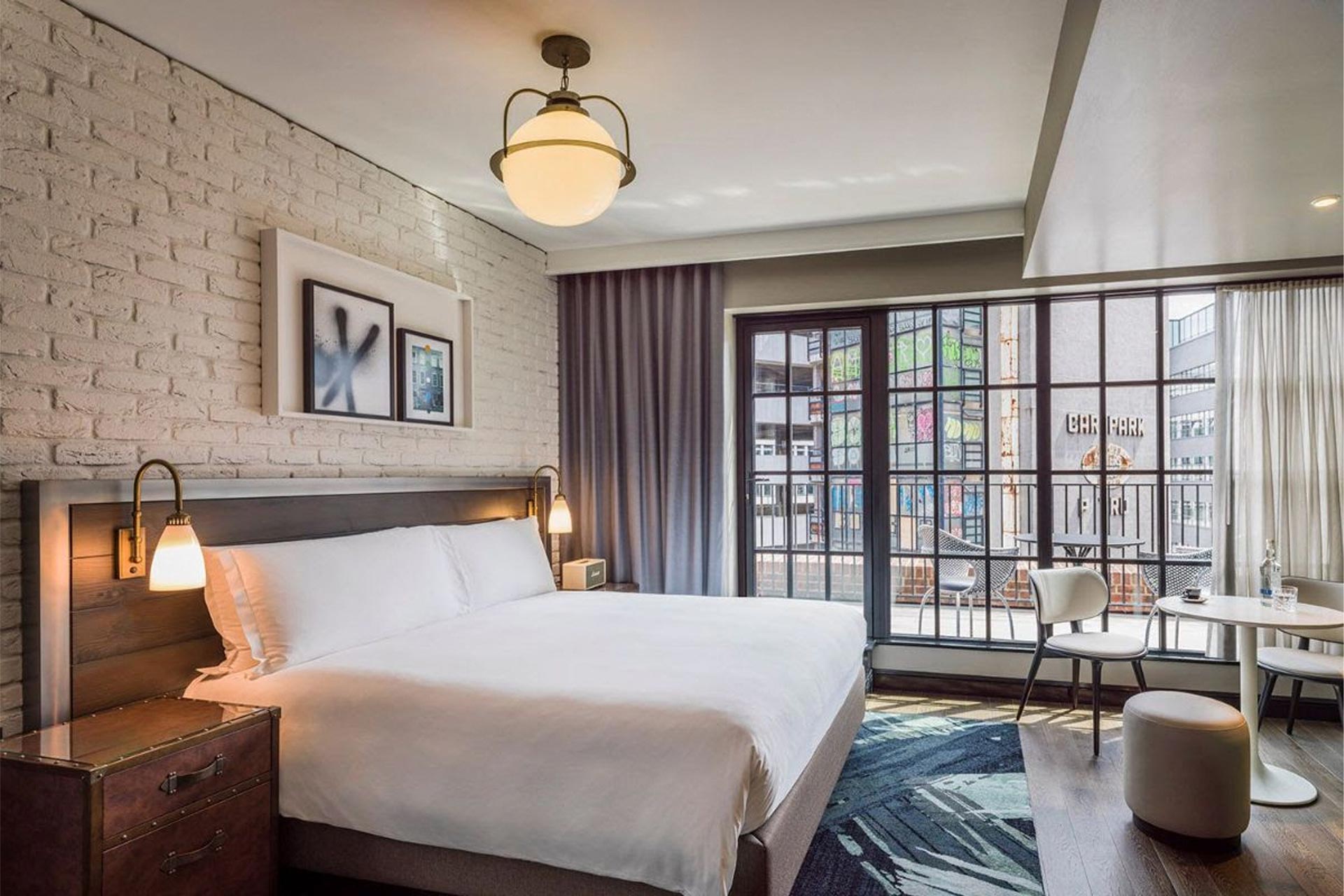
CREDITS
Photography: © Mel Yates
Related Posts
12 August 2021
EE Smith completes fit-out for The Londoner
12 August 2021
