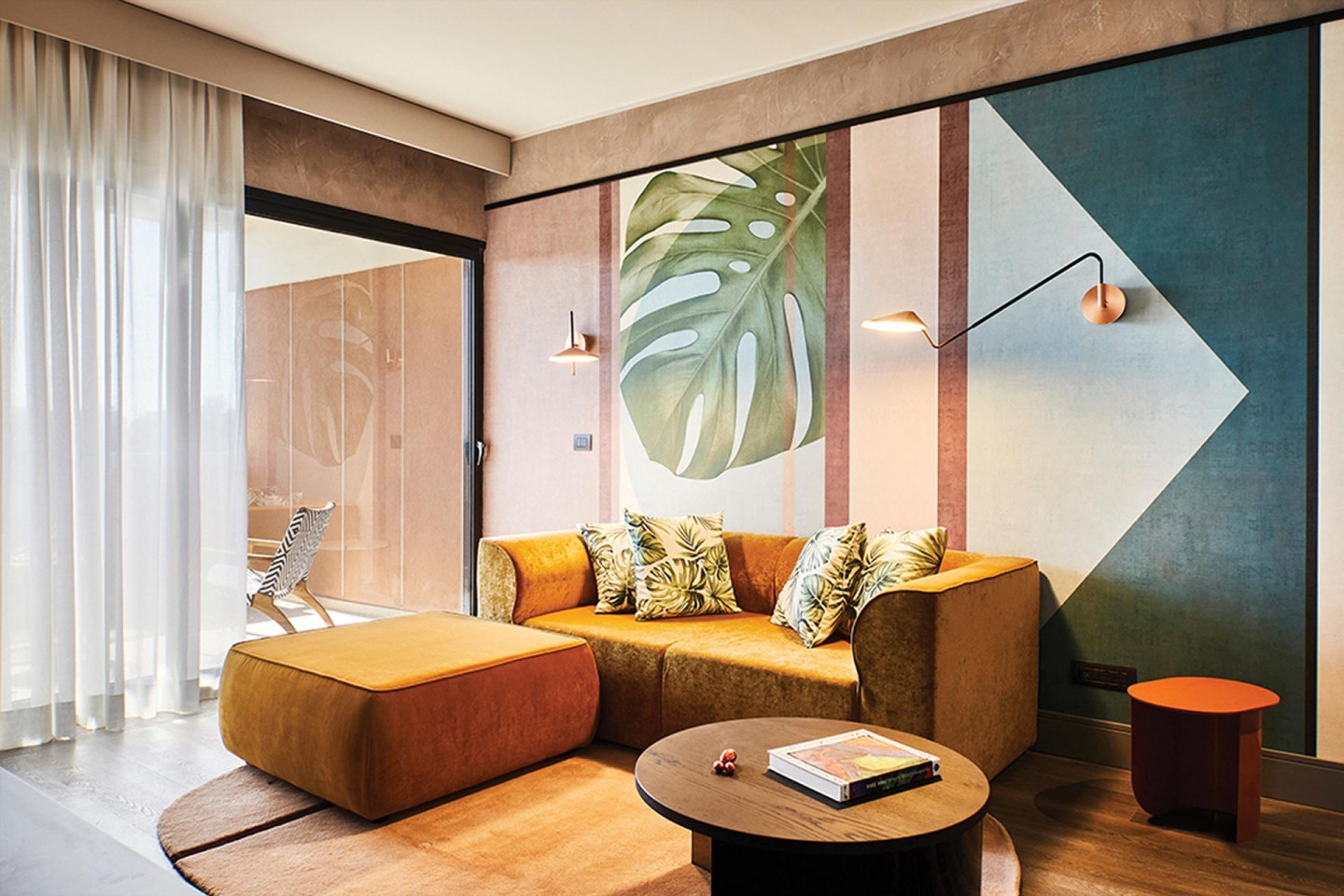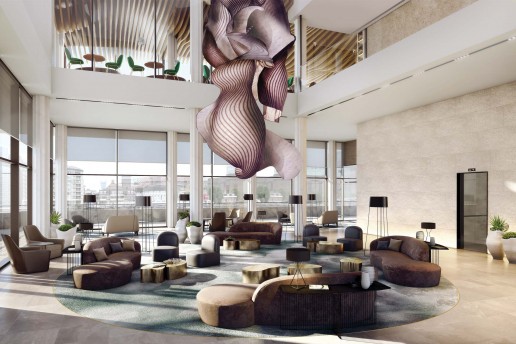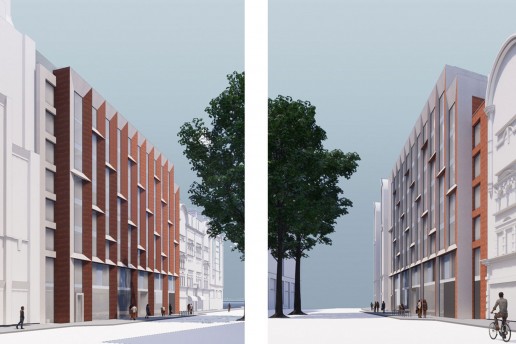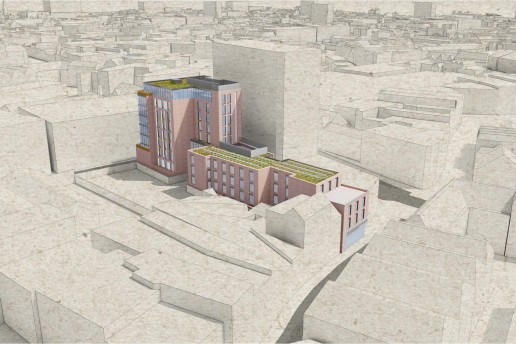Dexter Moren designs Rome’s Villa Pamphili
After three years, an investment of over €25 million and a complete renovation, Villa Pamphili in Rome has finally reopened its doors. Surrounded by a leafy urban park in the Valle dei Casali on the outskirts of the city, the property has been designed by Dexter Moren Associates‘ (DMA) interiors team, who took inspiration from the location and its villas, as well as local ’70s architecture and the legendary Italian designer Gio Ponti.
Owned by Antirion SGR through the Antirion Global Comparto Hotel fund and and operated by Aries Group, a hotel management company specialising in real estate assets with a tourist vocation, the hotel comprises more than 230 guestrooms, each offering a reinterpretation of the Italian style with a biophysical spatial approach, a swimming pool and a spa. The property also features a 1600m² conference centre boasting 15 meeting rooms and a capacity of over 500 covers, together with a rooftop restaurant on the fifth floor.
“The concept for the hotel was directed by DMA’s ethos of developing a ‘neighbourhood story’ unique to the site – in this case, the location, the Mediterranean vibe and the existing seventies period architecture provided the inspiration for a ‘Miami beach’ feel,” explains Lindsey Bean-Pearce, Partner at DMA Interiors of the inspiration. “This complemented the iconic Italian aesthetic; merging a city hotel (urban) with a resort (villa) to create a venue for local and international leisure and business guests to experience Rome’s abundant and multi-layered history while enjoying all the comforts of a wellness-oriented environment.”
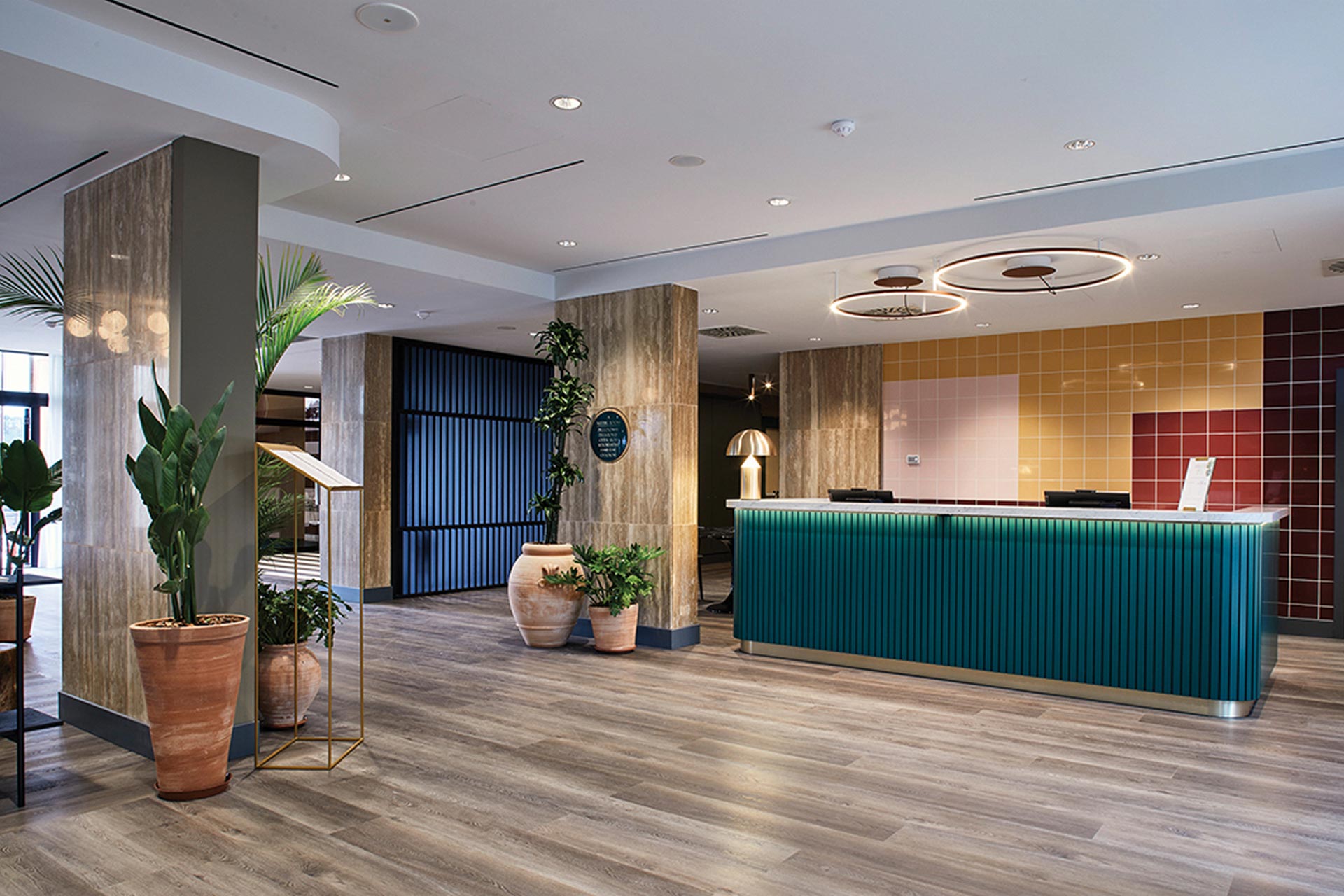
To create a strong connection with the surrounding landscape, Dexter Moren Associates relocated the hotel’s existing bar to one end of the ground floor, moving it into a more prominent location with its own dedicated entrance in order to make the bar more accessible not only to guests but also visitors from the local area.
The warm peach ambience of the bar merges into a lobby lounge, wrapping around to the terrace at the rear with views of the surrounding park, while the rigidity of the existing travertine column grid has been softened by the insertion of joinery pieces and benches to create cosy pockets of seating throughout. Bookshelves also help to screen the grand bold green staircase that leads to the lower ground restaurant.
Elsewhere, rich earthy terracotta shades – inspired by the local architecture and landscape – and timber finishes bring warmth and authenticity to the à la carte restaurant. The biophilic atmosphere of the F&B space is enhanced by the use of outdoor bistro chairs and planting to echo and connect to the foliage of the garden. Bold stripes and contrasting Klein blue ceilings also work together to ground the volumes of the main spaces, while handmade tiles frame the show kitchen where skilled chefs will complete the dining experience.
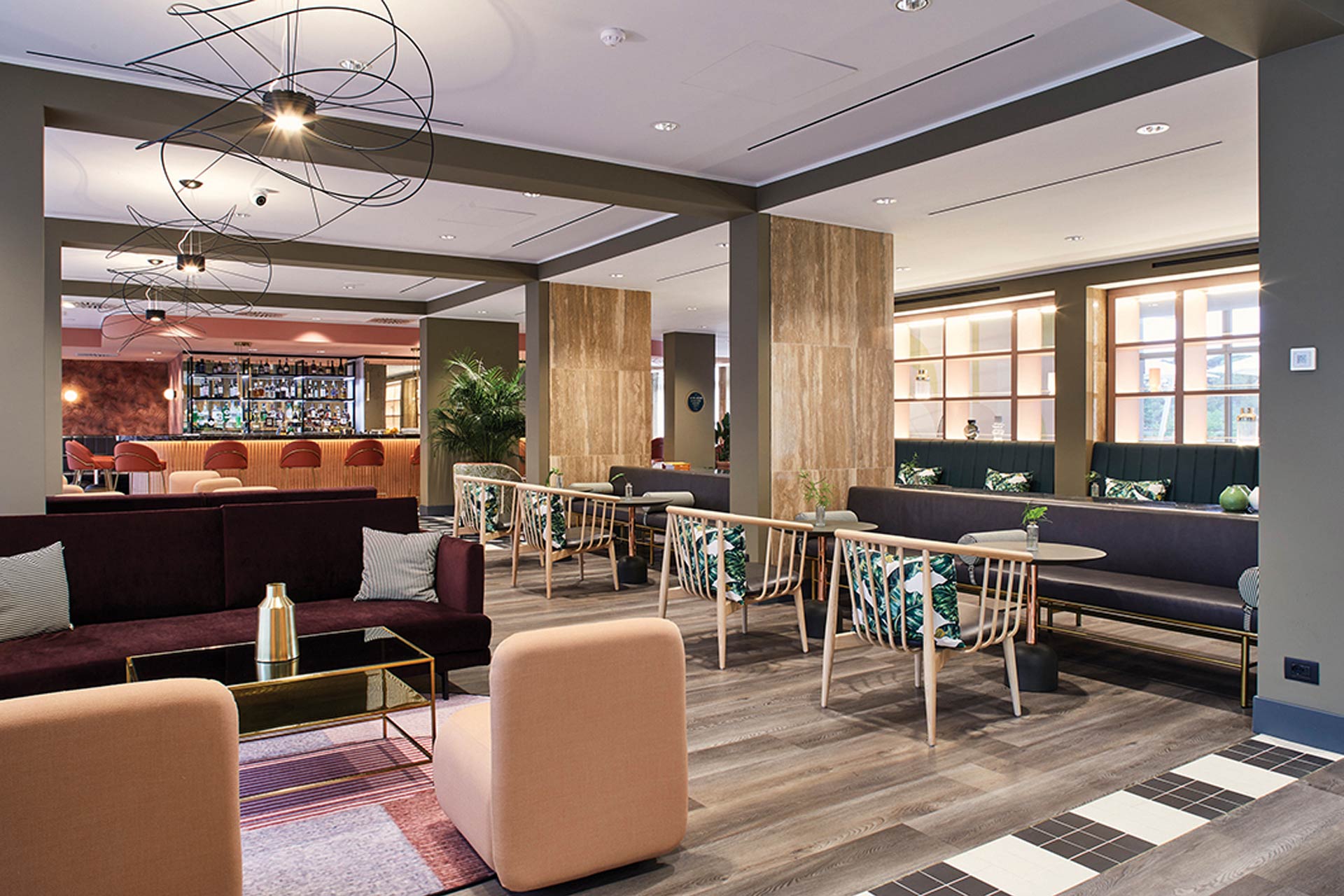
The standard guestrooms, influenced by the modern Italian design heritage, feature mint green and taupe colour-blocking on the walls, punctuated by a series of geometric painted artworks. The rectilinear lines of the slatted headboards meanwhile contrast curved joinery, itself topped with burgundy glass and accentuated with brass detailing, whilst bathrooms are transformed to provide a resort-style wellness experience.
Up on the top floor, suites feature balconies furnished with sun loungers and dining sets, enabling guests to enjoy the Mediterranean sunsets and the inspiring landscape. The spaces have been opened to make the most of the view through the floor-to-ceiling glazed windows, amplified by the use of full-height mirrors.
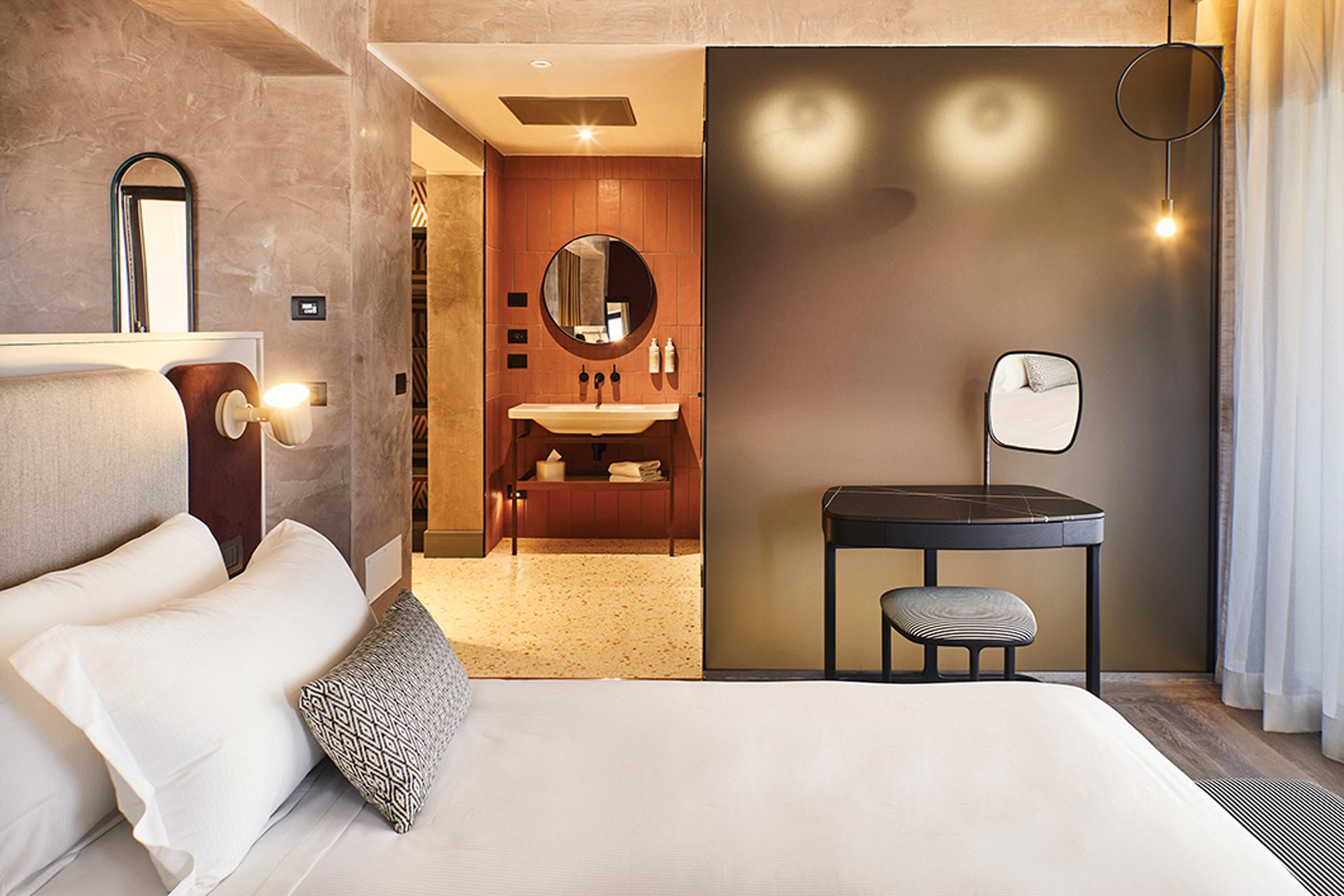
Geometric murals form the backdrop of the visual narrative in the guestrooms, which bring together soft curved headboards and meandering joinery. The curvilinear design sits in contrast with the diagonal stripes used in the walk-in closets and bathrooms – the latter feature walk-in showers and bath pods offering views of the outdoors – to create a balance of shapes and colours, while the pink tones of textured tiles match the façade’s terracotta tones, and timber-framed vanities and shelving echo the biophilic context of the resort.
Ofer Arbib, CEO of Antirion SGR, comments: “The reopening of Villa Pamphili is a significant moment for our company, but also for the city of Rome, which will certainly see the return of a flow of international tourists in the second half of the year. We are proud of the result we have achieved thanks to the collaboration with our stakeholders, and we are also proud to undertake this new adventure with a manager like Aries.”
