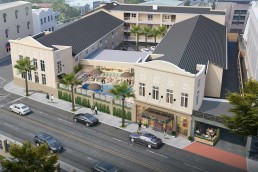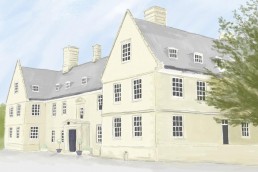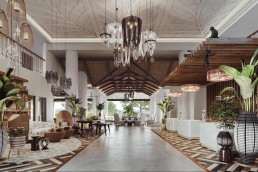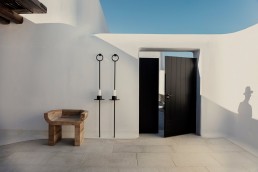The Ryder Hotel to land in Charleston
Situated in the heart of Charleston’s Historic District, The Ryder Hotel will open its doors in late Spring.
Envisioned by interior designer Cortney Bishop in collaboration with architect Goff D’Antonio Associates, and hotel partners and developers High Street Real Estate Partners, WHI Real Estate Partners, Pivot and Gin & Luck, the 91-room boutique blends tropical vibes with soothing organics and a touch of nostalgia.
“The Ryder Hotel is unlike any other in Charleston, fully encapsulating the city’s vibrant energy and a relaxed, coastal cool aura,” says Bishop ahead of the opening. “With a spirited identity of its own, the property is a destination for locals and visitors alike to unwind, connect and thrive on a good time.”
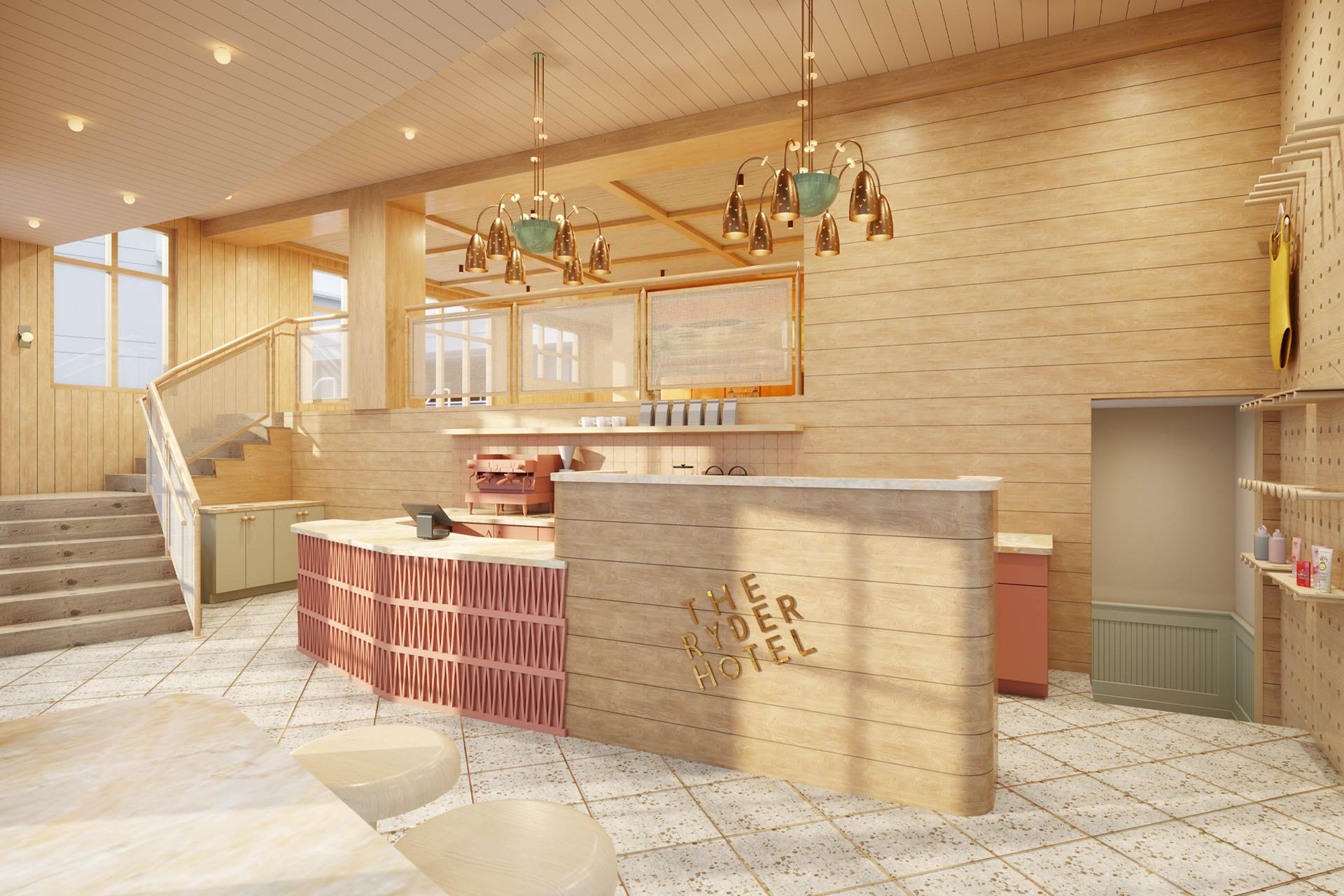
Bishop’s vision sees warm earth tones, bold art moments and light-stained woods traverse from the lobby to the guestrooms and suites, with the former featuring a lively coffee bar that adds to the neighbourhood feel. Upon entering the hotel, guests can continue past the lobby to check-in, before heading up a staircase to a lounge on the mezzanine level. Here, a vintage-inspired aesthetic incorporates mosaic tiles, drapery from Bishop’s bespoke fabric collection Harwood House, and banquette and sofa seating around a large fireplace.
Adjacent to the lounge is The Ryder’s main focal point and social hub – the courtyard and pool deck, where Bishop commissioned Charleston-based artists Headspace Murals to create a large, tropical palm art installation that enlivens the space, infusing natural tones complemented by the surrounding greenery.
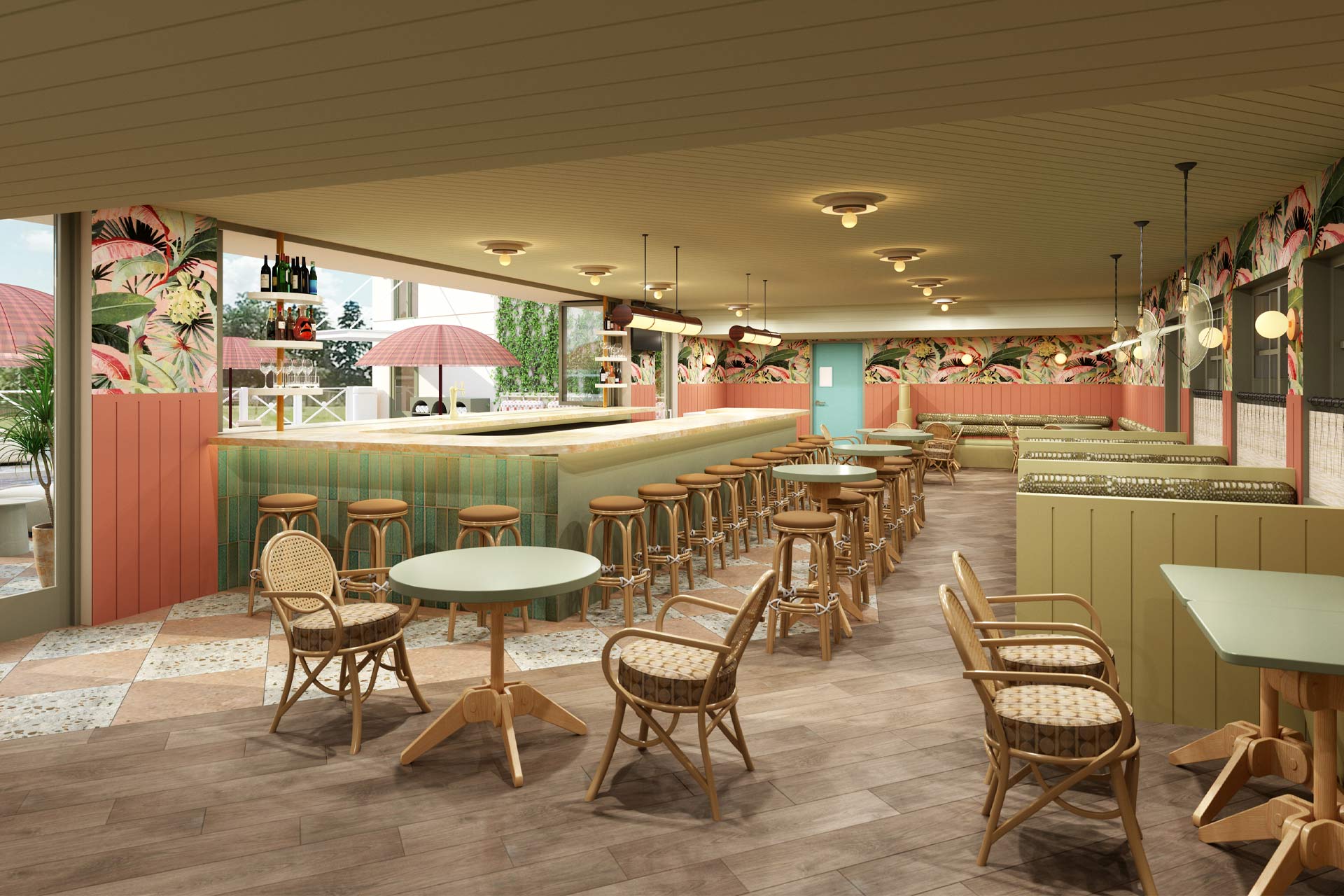
Bishop continues to channel the hotel’s playful side around its pool deck, bringing energy right to where the umbrellas are. The designer chose to maintain the original retro shape of the pool as a centrepiece of the outdoor space. “As a whole, the pool deck is funky, iconic and exudes an energy that you can feel and see,” she explains. “It draws you in from a distance as you approach the property coming down Meeting Street.” The pool is surrounded by custom-designed Dedon daybeds, which can be rearranged as bench seating.
The pool deck also features a living green wall and further extends into indoor-outdoor bar and restaurant, Little Palm. Inspired by the leisurely coastal culture of St. Tropez, Bishop’s interior scheme at the venue is free-spirited and complements the culinary experience. Her take on southern cool is reflected through walls accented in La Palma Wallpaper by Catherine Martin for Mokum, which elicit a sense of comfort and tropical identity. Guests can pull up a stool at the indoor-outdoor bar, gather around a mix of round and square, high- and low-top tables, or cosy up into a private booth or banquette seating that lines its perimeter.
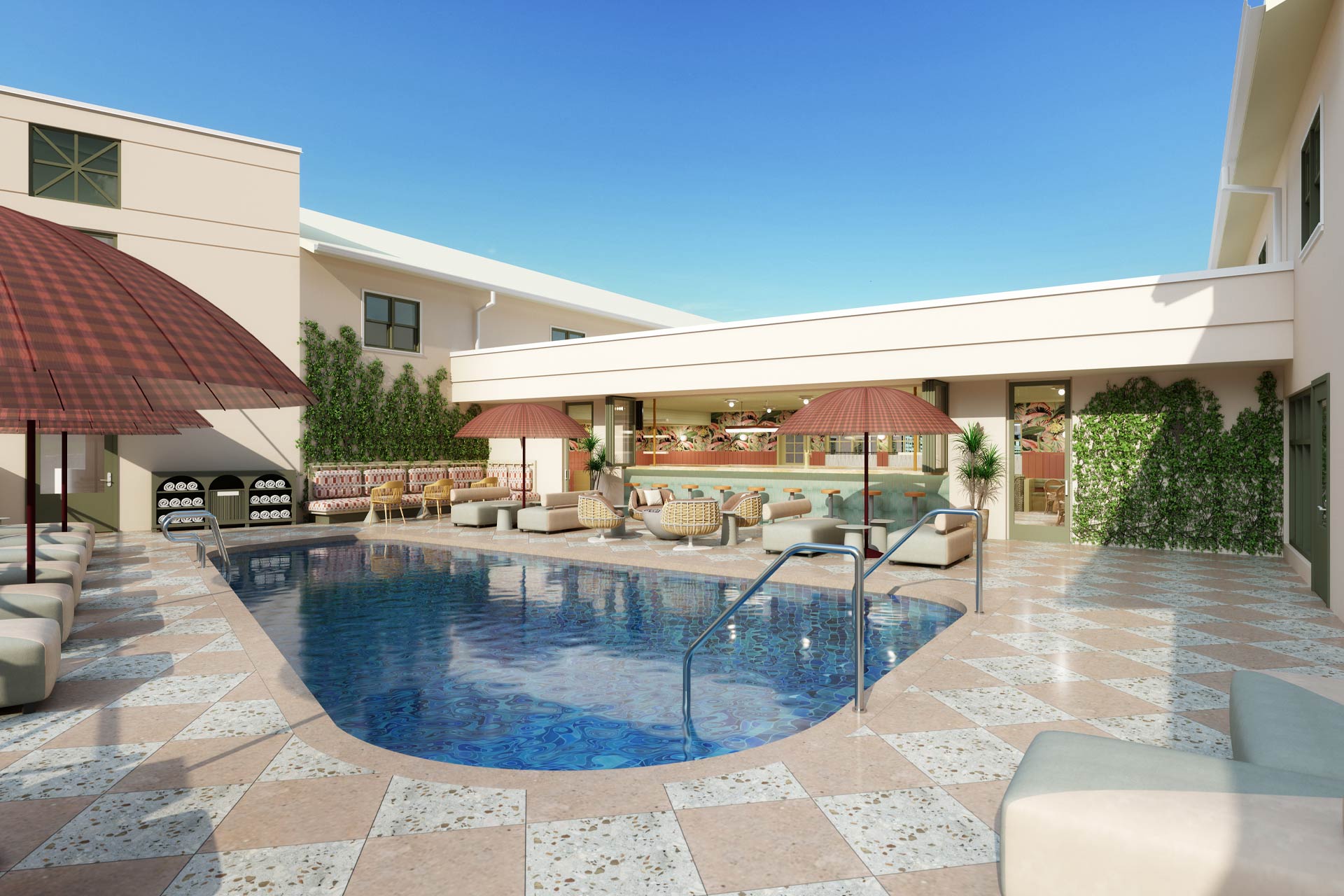
Waterway-inspired carpeting from Shaw Floors lines the hallways leading to the guestrooms and suites, which carry on the hotel’s organic, modern aesthetic and Bishop’s signature nod to bohemian flair. The 91 accommodations have been fully renovated in 17 different layouts and feature natural, environmental hues that emanate from bespoke features. All spaces boast custom-designed headboards, armoires, nightstands and desks designed by Bishop and crafted by her long-time collaborator New Breed Furniture, while the walls are accented with artwork from Ron Royals and Katie Gong, who draw inspiration from the east and west coast. Rooms specifically offer two ceramic – rather than plastic – tumblers commissioned from Charleston-born artisan MM Clay, which a nod to The Ryder’s overall commitment towards environmental conservation.
The guestrooms also feature sconces from Brendan Ravenhill too, which shine upon rugs designed by Moattar and cream-coloured mesh drapery from Bishop’s Harwood House range. There’s organic tones across pillow fabrics and eco-friendly blankets too, created by Christopher Faircloth and Happy Habitat respectively.
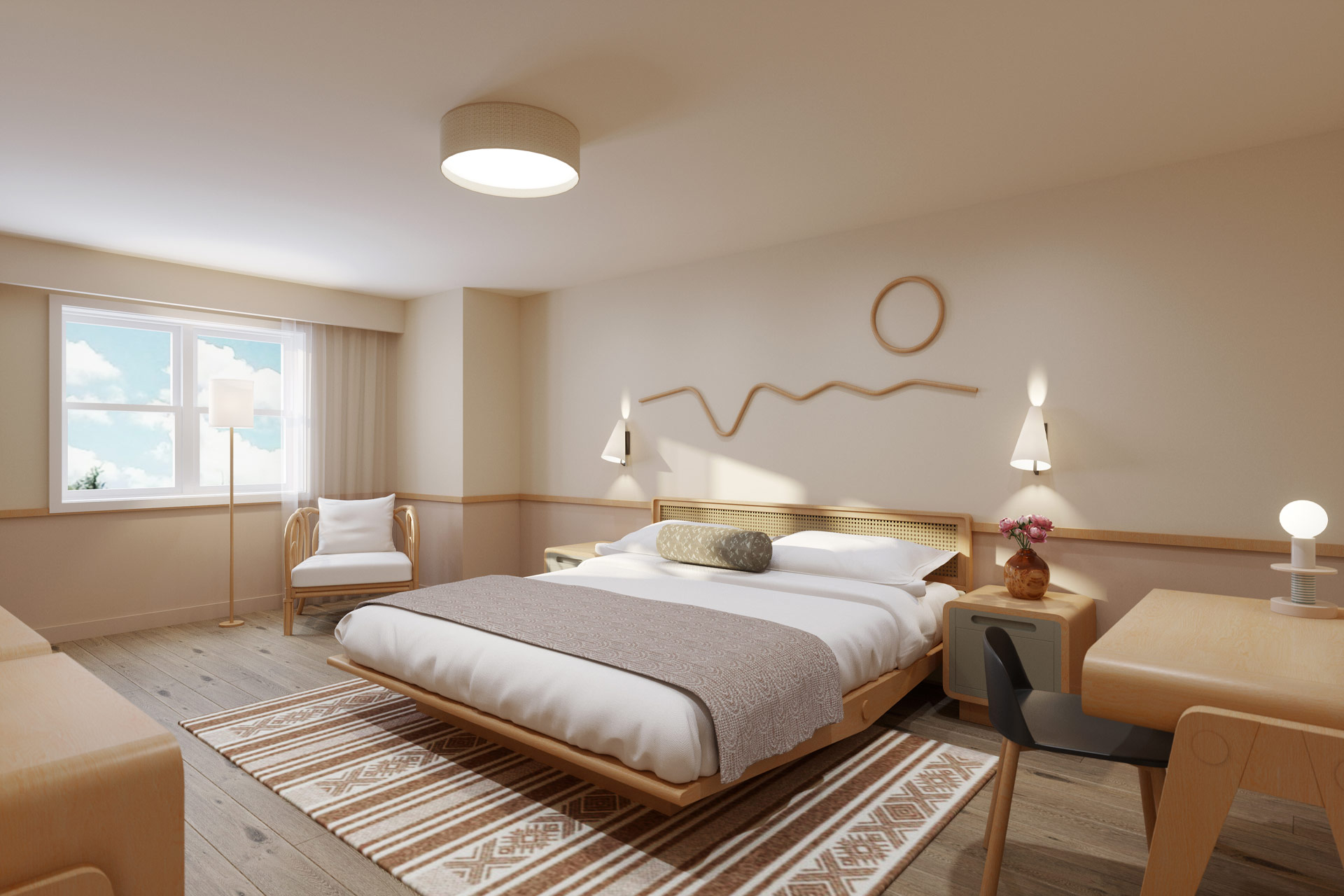
Select suites have been fitted with floor-to-ceiling windows that offer views of the city’s historic quarters, while others encompass French doors that lead to covered balconies overlooking the pool deck and courtyard below. The hotel’s pièce de résistance, the Hospitality Suite, spans 1,045ft2 and boasts an expansive living area, powder room, kitchenette and private balcony with access to the pool deck. The suite is also outfitted with a king sized bed connected and a spacious bathroom featuring a glass shower and oversized tub.
Related Posts
15 April 2021
Haycock Manor Hotel to launch in June 2021
15 April 2021
