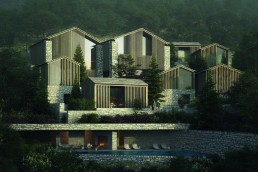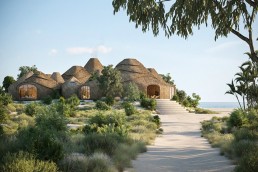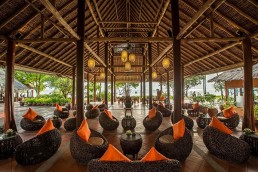Kisawa Sanctuary will open its doors this month to welcome its first guests ahead of the grand launch later this year.
Located in the southern third of Mozambique on the coastline of Benguerra Island, the project comprises 22 bungalows spread across 12 residences, in addition to the Kisawa Residence, F&B venues and an expansive Natural Wellness Centre.
Design has led the story of Kisawa, the first hospitality project by entrepreneur, creative director and philanthropist Nina Flohr, whose mission was to create a bond between people and place; where luxury is defined by freedom and the generosity of thoughtful choices.
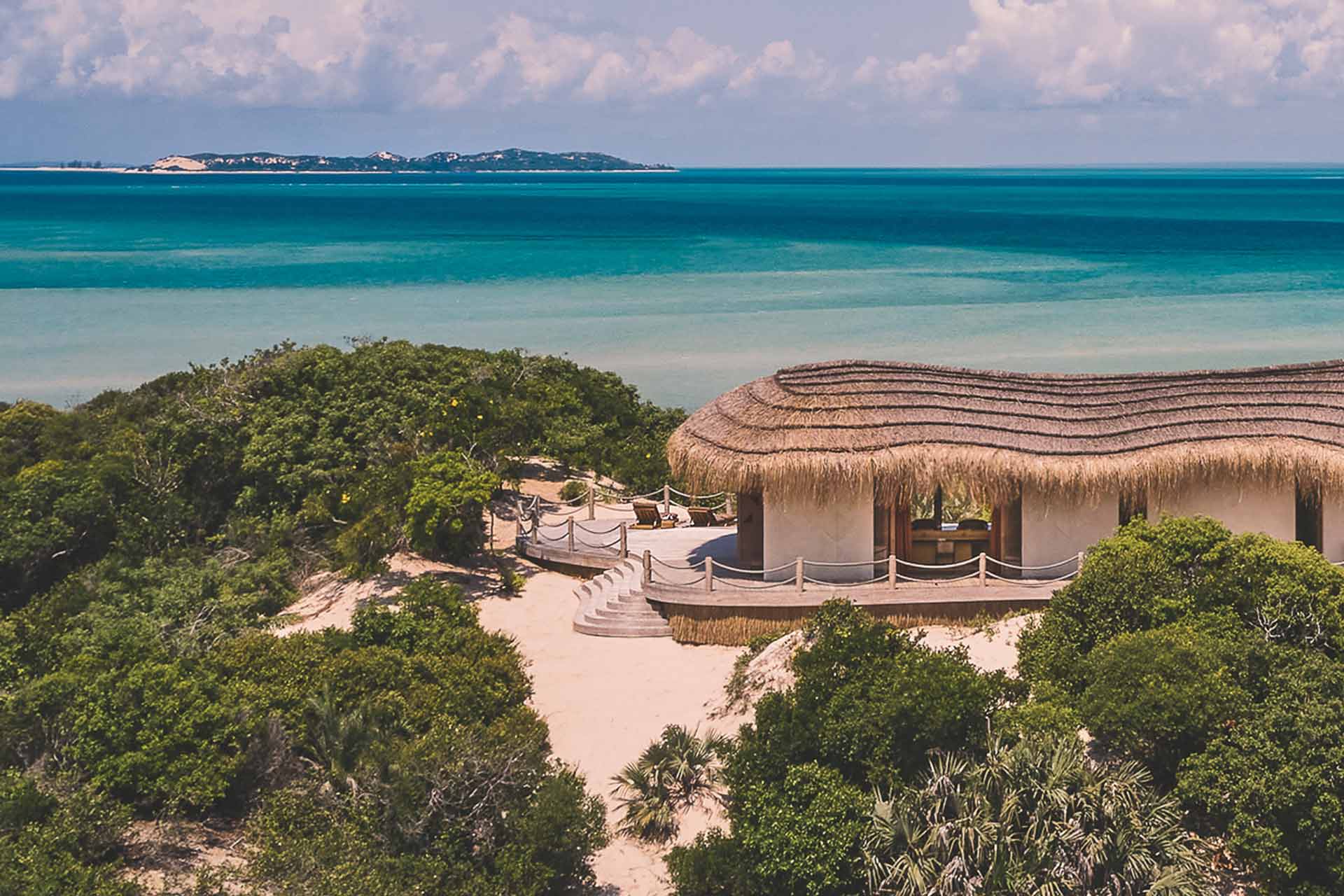
As creative director, Nina Flohr focused on authentic storytelling and placemaking, grounded in a deep curiosity for materials, form and function. In the creation of Kisawa, Flohr was supported by an architecture, design and engineering team, who allowed her to explore and materialise her vision, in addition to her own development design studio, that oversaw all aspects from crockery to furniture, interiors and masterplan architecture.
The indoor-outdoor fluidity of the property’s contemporary architecture supports a flow aligned with Kisawa’s ‘find your own rhythm’ guest-experience philosophy and offers an honest acknowledgement of Mozambique’s terroir and heritage while upholding uncompromising attention to detail.
The Main Terrace is the largest architectural structure and the centrepiece of the sanctuary. The undulating organic shape of its roof echoes the forms of the surrounding sand dunes, as well as the neighbouring guest bungalows. The Natural Wellness Centre comprises a stand-alone spa and gym, their striking architecture inspired by the island’s traditional circular village houses and community buildings.
Every accommodation dwelling is carefully positioned within its own secluded plot of at least one acre of beachfront, sand dunes and forest; providing maximum privacy, minimum disturbance and optimum appreciation of the natural environment. No two bungalows are exactly alike, each with its own unique elements of interior design and individual colour scheme, all nestled within different landscapes of the property.
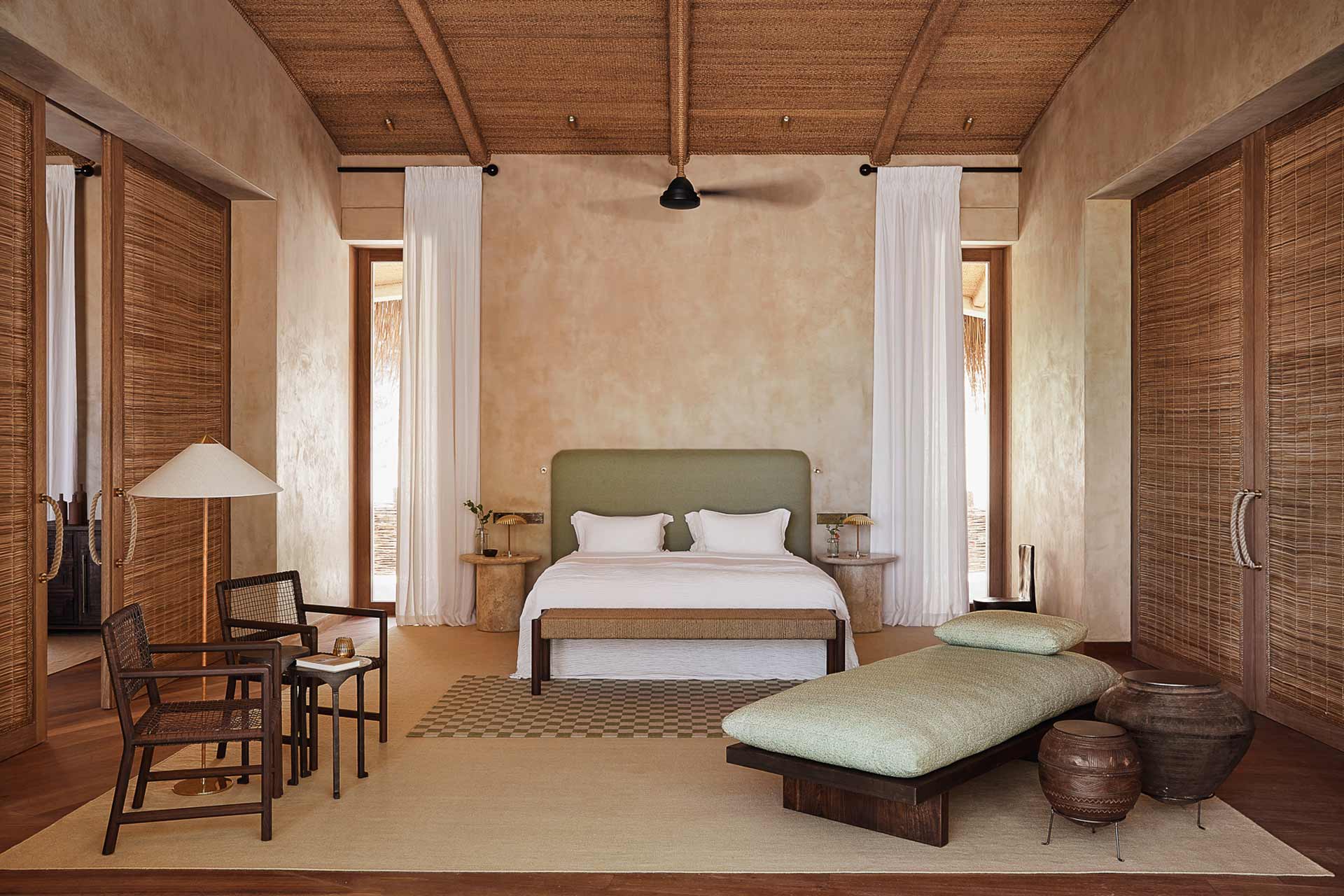
Each residence is composed of interconnected suites consisting of sleeping quarters, living and day areas, sitting rooms and generous bathrooms; where hand carved stone bathtubs offer views of the ocean. Internal spaces are connected directly to the outside by large glass doors and decking that run the length of every building. Some bungalows stand alone, while others are positioned in groups, so groups can enjoy a balance of privacy and togetherness. Grouped bungalows feature larger private swimming pools, decks and day areas.
Celebrating the rich cultural history of the continent, unique art and antiques are sourced from across Africa, the curation ensuring the preservation of heritage artefacts and their remaining provenance within the continent. These valuable works sit alongside locally made bespoke furniture, all coming together to provide a thoughtful and authentic sense of place, and a connection with the natural environment. Colourful patterns and prints, evocative of the region, add a graphic element and intrigue while contrasting textures provide layers of tactility and patina.
A patented 3D sand-printing technology, commissioned specifically for this project and based on the island, has been used wherever possible to replace less sustainable commonplace construction practices. The 3D printer and unique sand-based mortar create individually specified construction elements including tiling and countertops, along with decorative items such as stools, tables, vases and vessels. The end result is multiple architectural structures built with 3D printed materials.
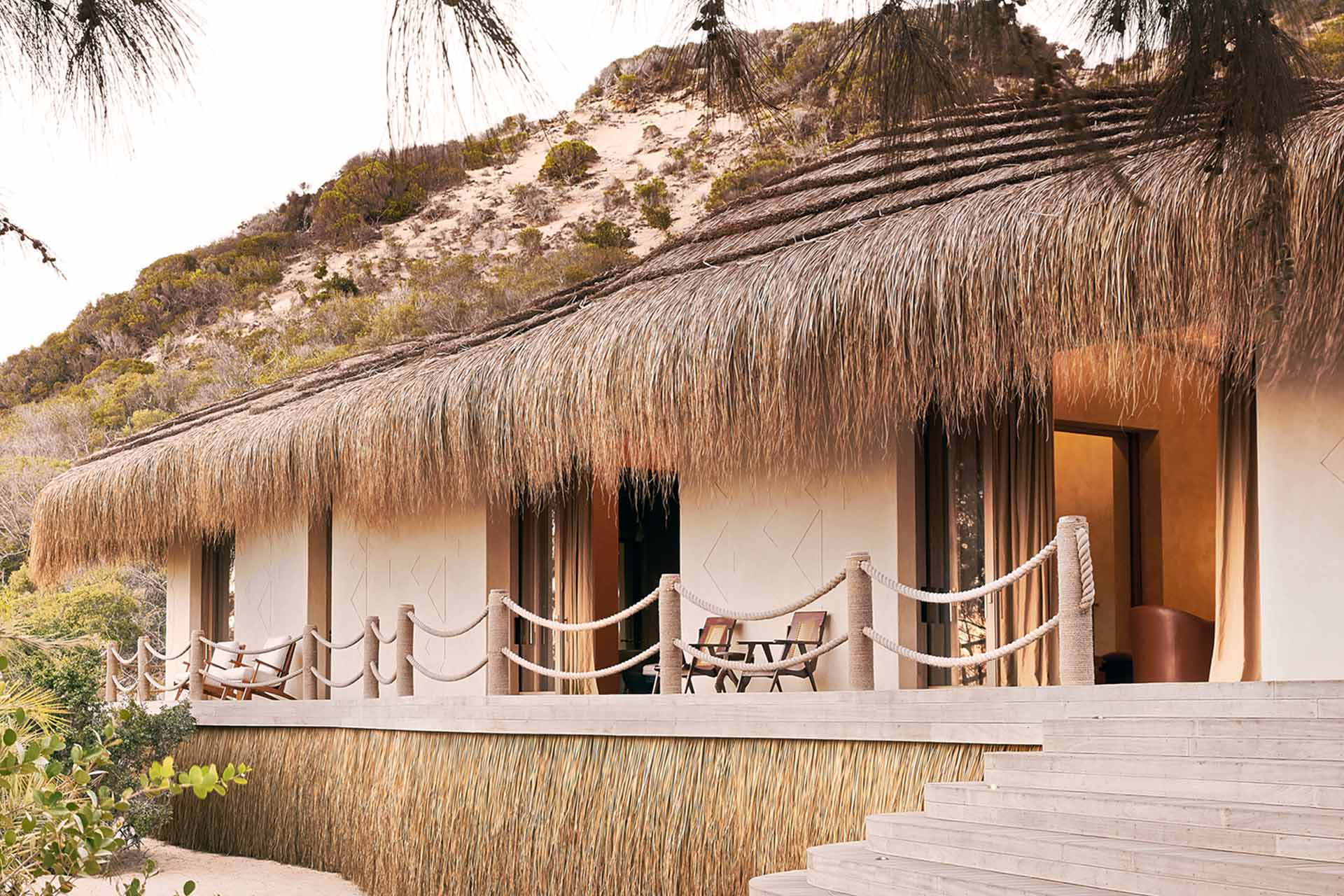
The seven culinary locations at Kisawa share a commitment to sanctuary-grown produce, the practice of organic, seasonal gardening methods, operating a zero-waste policy and using no processed ingredients. Kisawa has built a network of farmers and producers ensuring fresh local produce daily.
The Main Terrace is open plan, offering guests several different areas to enjoy, including the Robata Counter, a fireside library, lounge area and wine cellar. The Robata Counter serves lunch and dinner daily with the highest quality ingredients, such as garden vegetables and the catch of the day, cooked ‘low and slow’ over open flames.
Serving Mozambican dishes with South Indian flavours, the Barraca is Kisawa’s upbeat restaurant, located in one of the most secluded parts of the sanctuary. The Barraca is a vibrant and playful space, encouraging barefoot living, where guests are welcomed straight from the sand. The design is inspired by traditional Mozambican barracas, places that act as both a bar and a general store.
Both the Cove and Ocean facing sides of the property host a Mussassa; laid back, colourful beach cafes offering seasonal dishes, with an emphasis on fresh, outdoor dining and drinks, and a layout that embraces its waterside setting. Menus offer African dishes and international favourites, including seafood inspired by conversations with local fishermen.
Located amongst dunes at the heart of the sanctuary, the Natural Wellness Center offers guests individual rituals rooted in the natural elements of air, fire, water, wind and earth. Specialising in Chinese medicine and Ayurvedic offerings, guests can enjoy individual treatments or have the option to indulge in a personalised wellbeing program, in collaboration with the guest’s private chef and the broader Kisawa team.
Related Posts
26 November 2019
Kisawa Sanctuary Mozambique scheduled to open next year
23 May 2016
