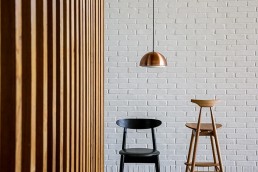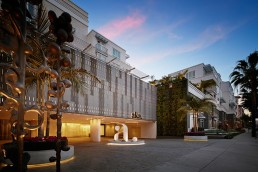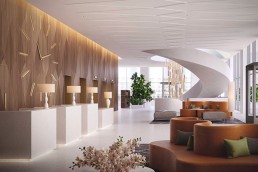Herzog & de Meuron bring new life to a group of public buildings in Basel, returning them to their former use as a place to connect, writes Guy Dittrich.
Volkshaus, a house of the people. You would expect something accessible, locally relevant and connected, something for everyone. And this is precisely what you once got from this group of 1920s public buildings located in central Basel. In its heyday it was home to concert and beer halls, restaurants and retail space; ahead of its time, it was a truly mixed-use project. Over the years however, the diversity of use was lost to offices, and an architecturally invasive renovation in the 1970s – which included the insertion of HVAC services, laminate panelling and plastic cable ducts – did little to help.
Step in architect Leopold Weinberg and lawyer Adrian Hagenbach, partners of real estate portfolio management firm We Are Content, who entered the city’s 2010 competition to revitalise the buildings. Ever since they founded the business, their aim has been to develop concepts that centre around a property’s history, architecture and location. In Basel, the ambition was to once again make Volkshaus a place where people could come together. “We won because of our vision and positioning of the property,” explains Weinberg succinctly. Based on their experience with Hotel Helvetia in Zurich and restaurant developments for third parties, they received a 100-year lease.
Supporting their competition entry was a letter of intent from Herzog & de Meuron (HdM), the architectural firm behind high profile projects such as Beijing’s ‘Bird’s Nest’ stadium and Hamburg’s Elbphilharmonie. With their studio located just across the Rhine from Volkshaus, and a personal connection with the new owners, they were a natural choice to help realise the vision. “Whilst studying architecture at ETH Zurich, Jacques Herzog and Pierre de Meuron were professors at the outpost location in Basel and I did my Masters with them,” says Weinberg, going on to describe the subsequent working relationship as like having a “a great conversation partner”.
And so began the staged refurbishment. The buildings of Volkshaus Basel are situated around three sides of a cobbled courtyard that is home to leafy poplar trees. One of the buildings, a concert hall, is much larger than the others, which in turn house meeting spaces, a bar, brasserie and 45 guestrooms across five floors.
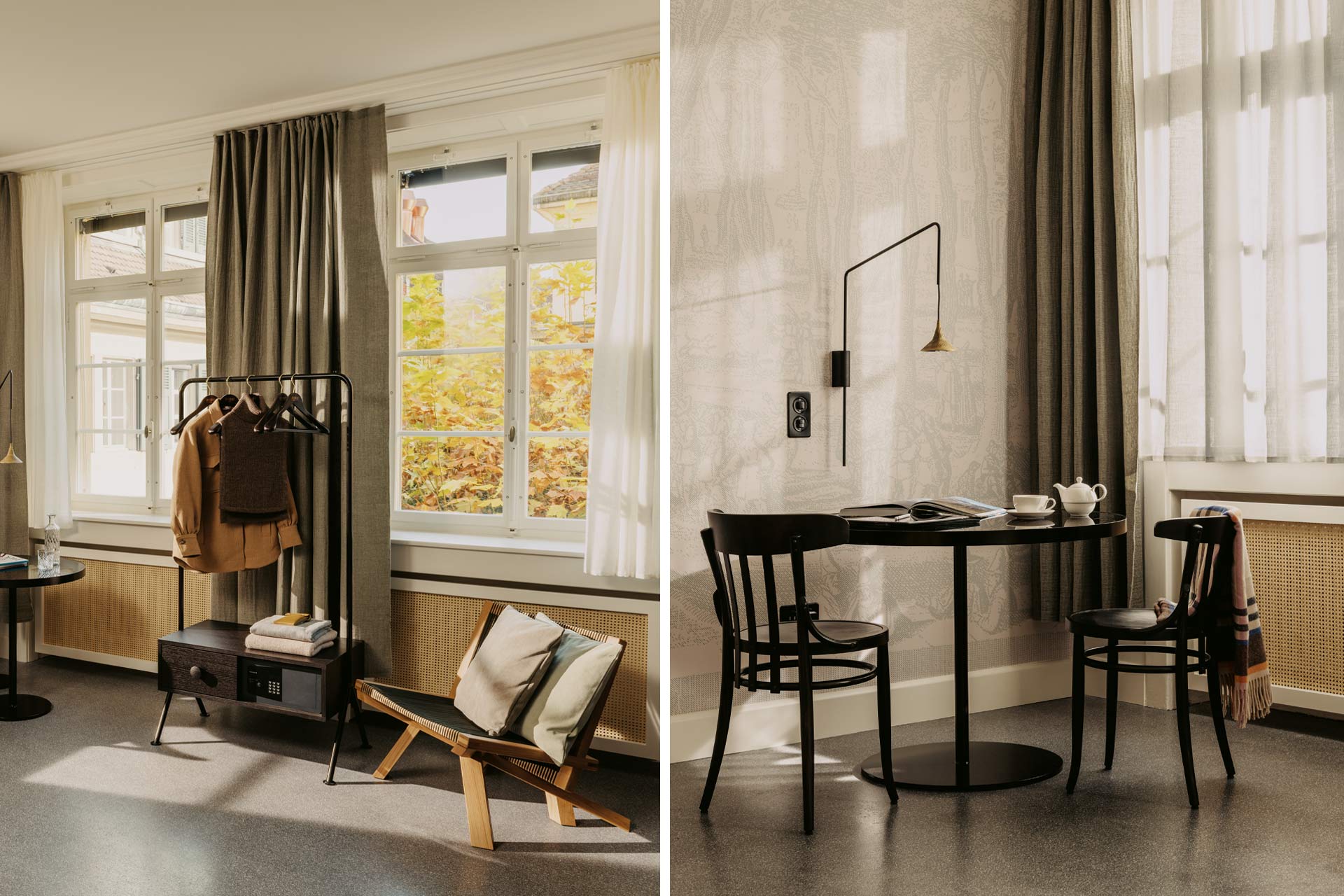
The first stage of the project saw the development of the public spaces – a moody bar, a brasserie overlooking the courtyard, and the reinstatement of the concert hall and other smaller event spaces. These opened in 2012 and a strong cultural programme put the venue firmly back on the map.
“The design is about being classic, beautiful and sensual at the same time but it’s also very simple and not too overloaded,” enthuses Ascan Mergenthaler, Partner-in-Charge at Herzog & de Meuron. The previous interventions left little of the history of the building. “You can never go back to the original once it is severely altered or destroyed but you can capture that spirit,” he continues.
First came the spatial organisation. Today the new lobby, bright and white, is counterpoised against the darkened hues of the bar opposite. The lobby, together with the installation of glass vitrines either side of the entrance to the courtyard and concert hall, is used as an exhibition space by local gallery von Bartha. The hotel’s immediate neighbourhood has a strong alternative art scene, to say nothing of the connection with Art Basel.
The layout of the new guestrooms interpreted the concept of historic grand hotels, which had bathrooms located along the corridor. “HdM cleverly dealt with this by creating a large ‘cupboard’ within each guestroom,” explains Weinberg. The black stained oak and back-painted glass of this entry and bathroom zone contrast with the lighter tones of the bedroom. “It hides away all the noise,” quips Weinberg.
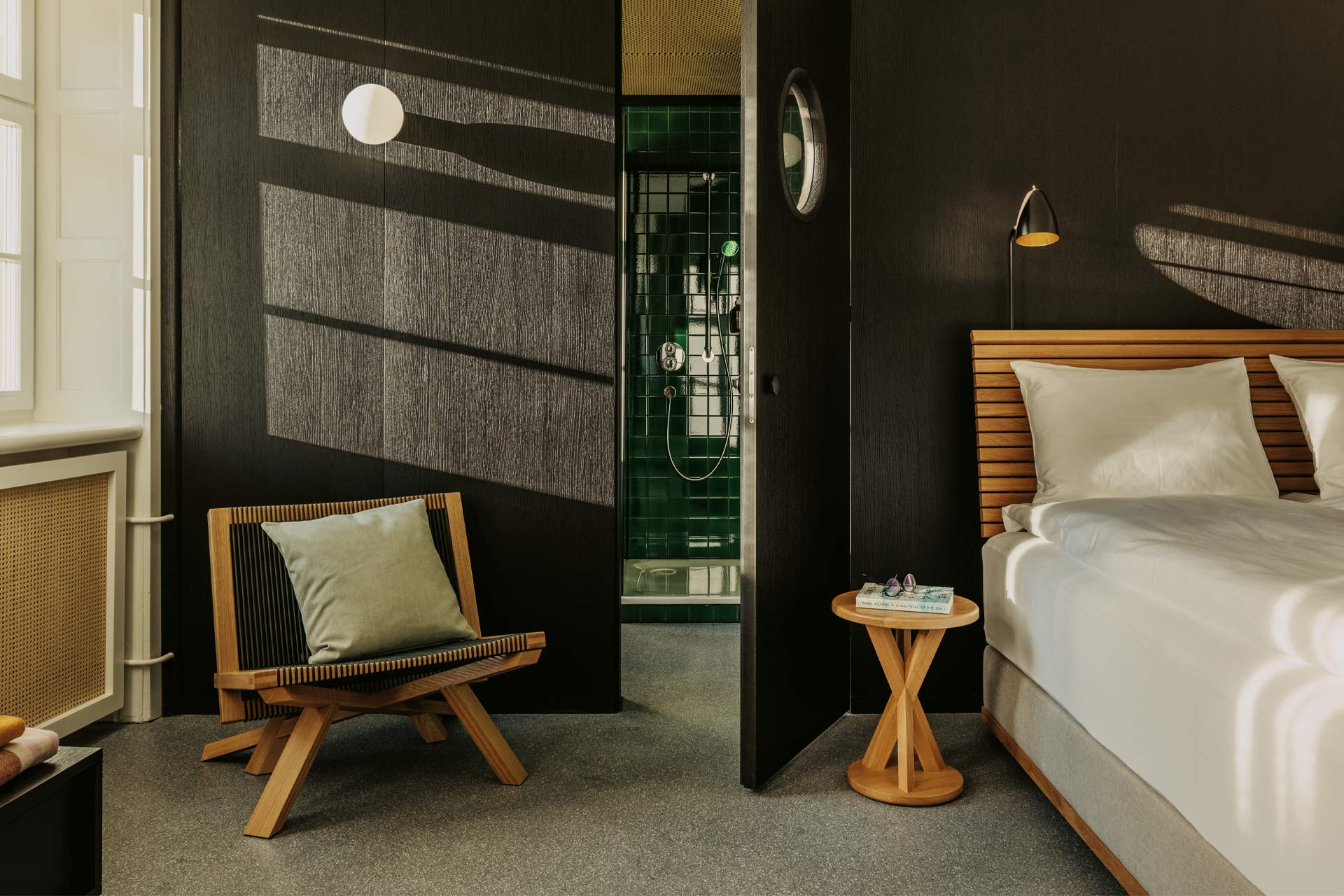
This feeling of separation is enhanced by curtains, which recount the origins of Volkshaus as a theatrical space. Curtains by ZigZag of Zurich are at the windows, but also behind the bed, and when drawn serve to conceal the bathroom and entrance door, creating “a very intimate space – you feel embraced and cocooned,” engages Mergenthaler.
The property sees a good deal of product designs and prototyping by HdM. “With the furniture, we didn’t want to go back to the 1920s or follow sleek modern design trends, so we designed our own,” explains Mergenthaler, describing the pieces as unexpected and timeless. The solid oak lounge chairs and ottomans were specially conceived for the project, and side tables are a play on the firm’s X-Hocker stool. Made by Horgenglarus, Switzerland’s oldest manufacturer of chairs and tables, are the elegant Volkshaus bentwood chairs seen in the bar, brasserie and guestrooms. Look closely, each features a different shaped backrest.
Several other Swiss manufacturers get in on the act. Laufen supplied the VAL sinks designed by Konstantin Grcic, and the IALO pendant lamps in the lobby are produced by Zumtobel. Deliberate use of local suppliers lessens environmental impact, explains Weinberg, but more prosaically also ensures quick repairs and replacement if required.
There is consistency in other design details that have allowed HdM to bring to life the beauty of the old buildings. Oval windows either side of the original entrance to the bar are repeated along passages, on internal doors and mirrors. Similarly, headboards of oak slats reference the benches out in the courtyard, while the diamond pattern of the security bars at ground floor windows is played on in bathroom ceilings.
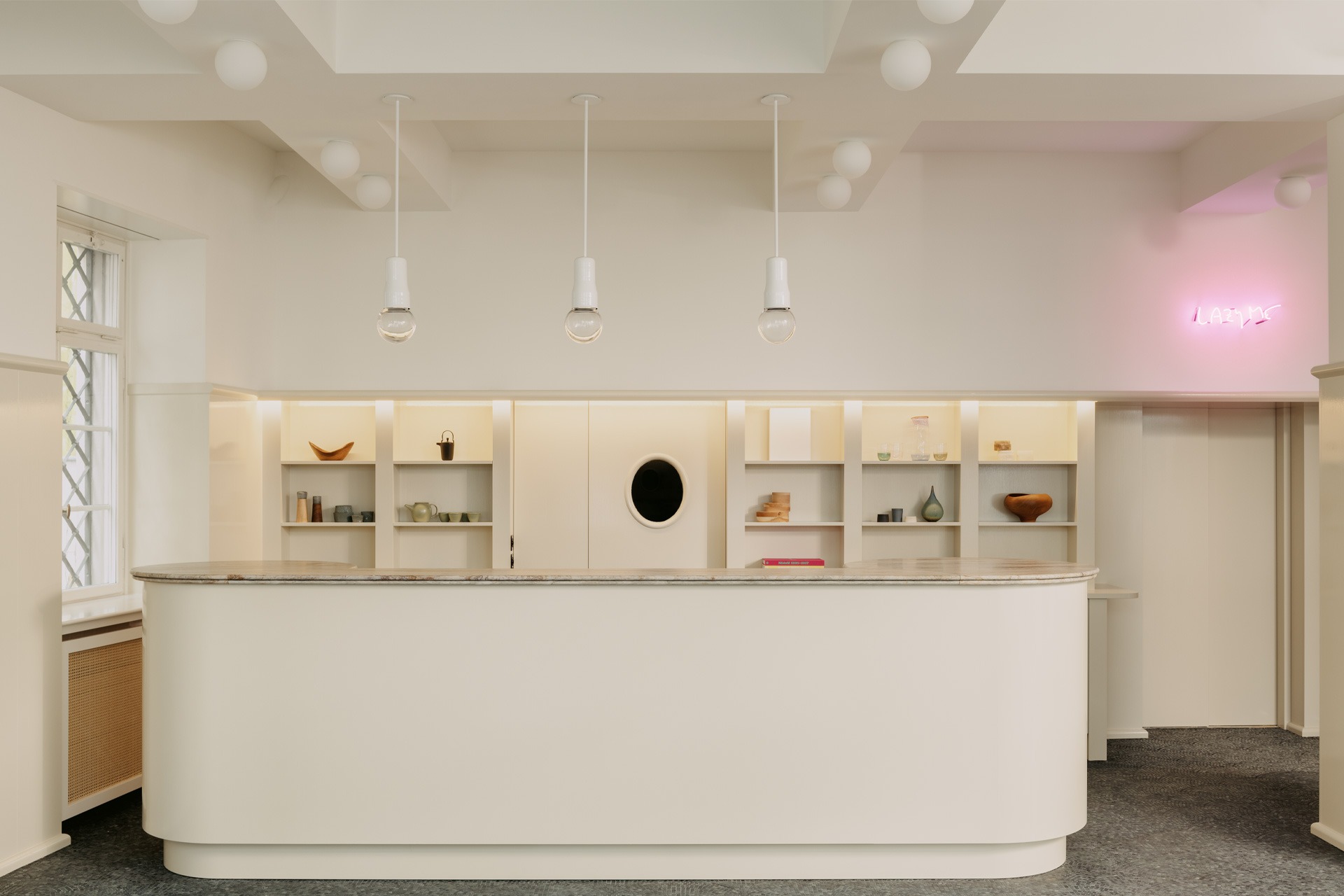
The details are joined by a signature colour, applied boldly in the bathroom tiling and in more subtle shades in the soft furnishings and wallcoverings. “The Volkshaus colour is green, which comes from the trees shading the courtyard,” states Mergenthaler. Pale green makes it into the guestroom wallpaper made by Wirz Tapeten. In the fading light of early evening, the effect here is almost that of polished concrete but the reality is a brushed fleece-like feel with large-scale park scenes taken from 17th century copperplate etchings found in a Basel museum and realised in the style of Merian stitch. Such tactility is important to Weinberg and Hagenbach, who emphasise how this extends to the quality of produce used in the kitchen and even the toiletries. Supplied by Zurich-based Soeder, these 100% biological products are so fresh they have a short shelf life.
Weinberg sees such consistency as almost Zen-like. And it is evident too in the choice of materials, particularly the Terrazzo flooring, which was common a century ago. All was newly poured by a Luzern-based supplier and fulfilled the dual role of levelling out the floors and concealing pipework. Super-hygienic and long-lasting, the Terrazzo ticks many boxes.
Weinberg and Hagenbach use the analogy of a good leather jacket to describe their transformation of Volkshaus, stating “it becomes better as it becomes used.” They also explain their investment as asymmetrical, with more in some areas and less in others, yet the quality is high throughout. Theirs is a curated experience based on the perception of luxury. A relaxed luxury of calm informality that has consistency at its core.
EXPRESS CHECK-OUT
Owner / Operator: Volkshaus Basel Immobilien
Architecture and Interior Design: Herzog & de Meuron
Construction Manager: Dietziker Partner Baumanagement
Construction Engineer: Ulaga Weiss
www.volkshaus-basel.ch
CREDITS
Words: Guy Dittrich
Photography: © Robert Rieger
Magazine: Sleeper 95
Related Posts
14 March 2019
FEATURE: Stellar Works
21 January 2019
FEATURE: AKA
20 June 2017
