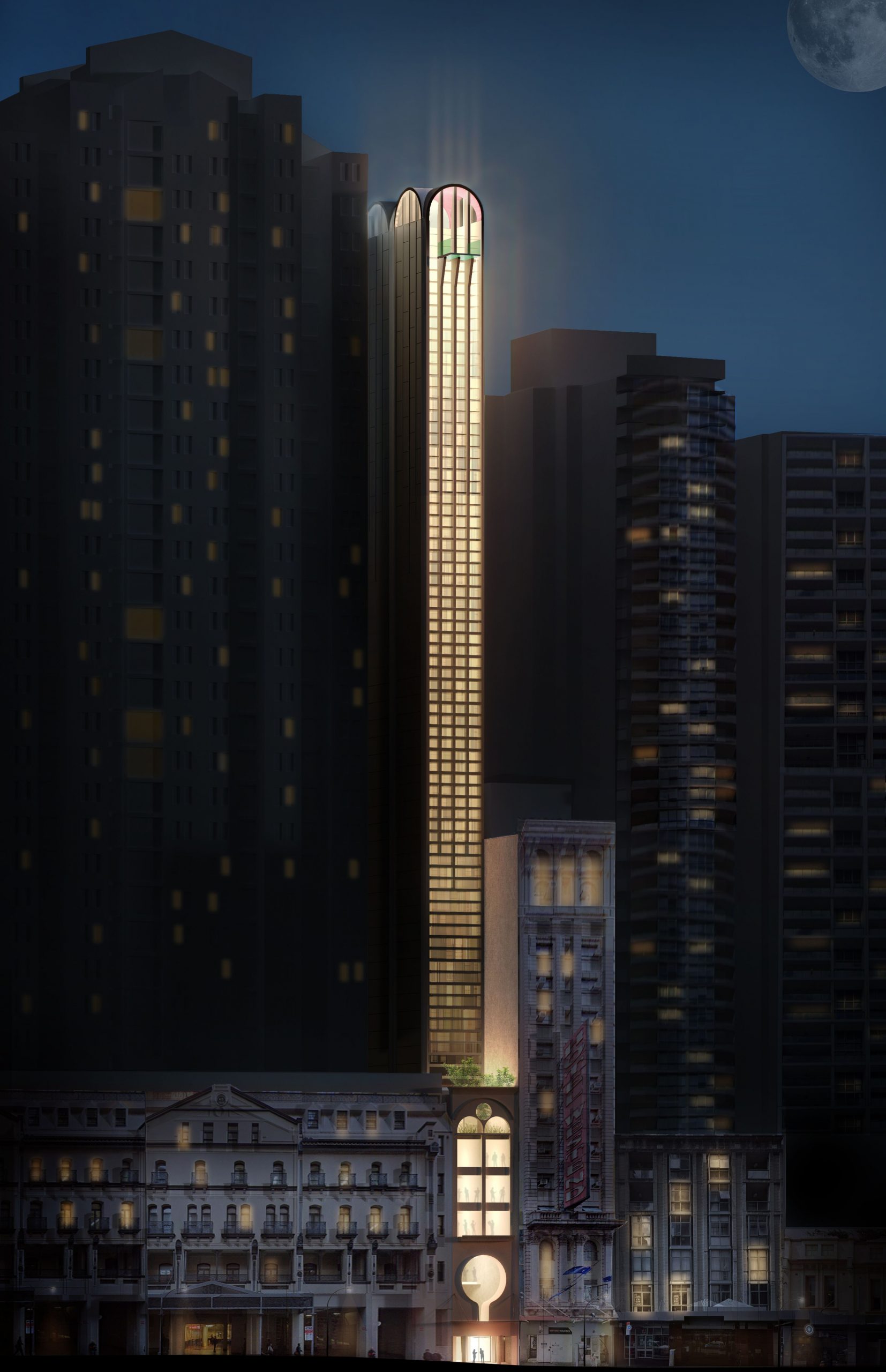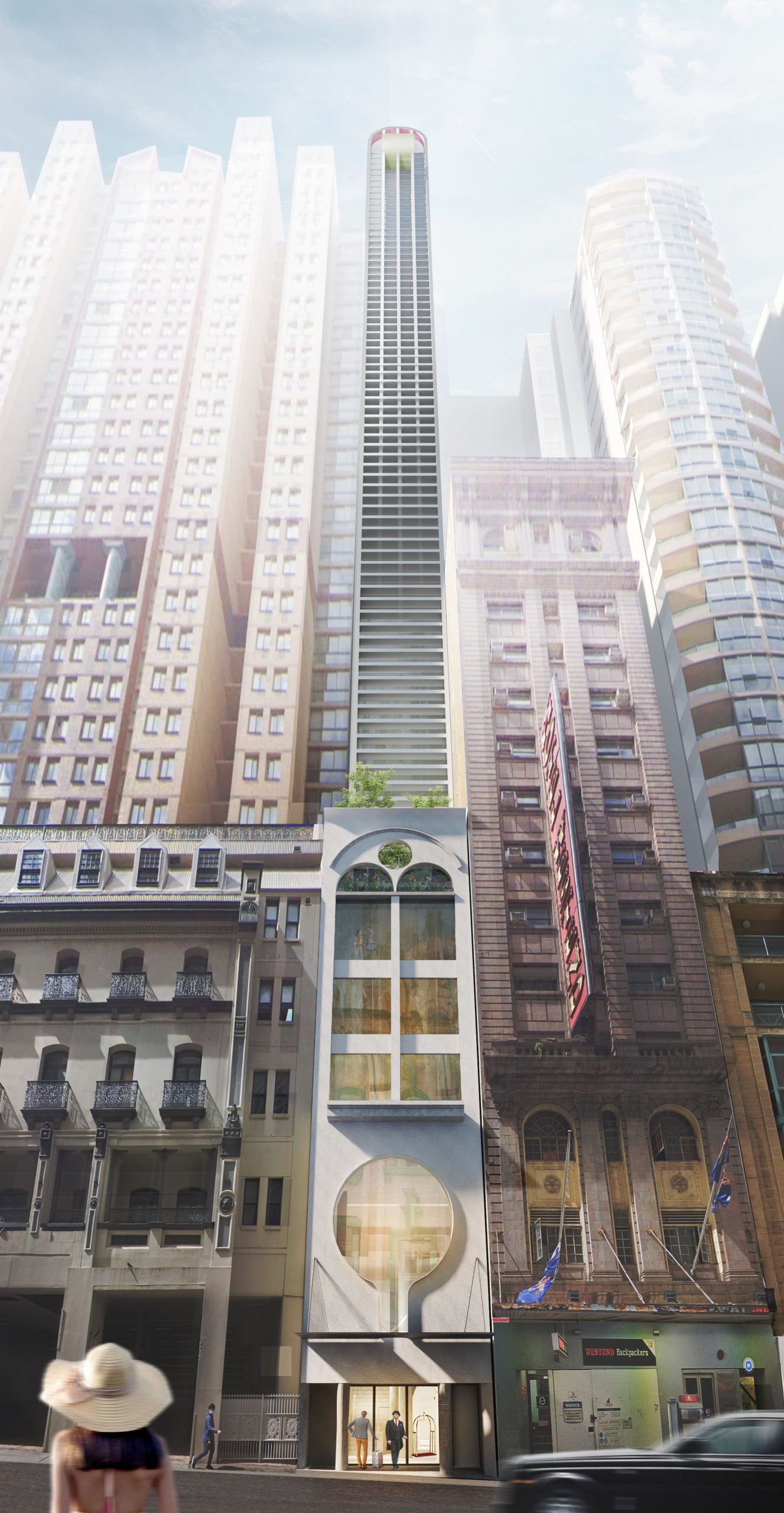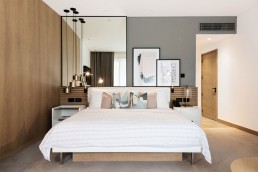Australian architecture studio Durbach Block Jaggers has unveiled its design for the 6.4-metre-wide Pencil Tower Hotel in Sydney.
Described as “improbably narrow”, the 100m building is considered too thin to qualify as a skyscraper.
The architecture studio has proposed a ‘column’ tower on a low scale podium.
“The podium references the delicacy and detail of its heritage neighbours, using the language of grand arching brickwork,” explains Durbach Block Jaggers.

Situated on 410 Pitt Street, the skyscraper will comprise 178 guest rooms, a three-storey lobby, meeting rooms, a roof terrace and a “hammam” with plunge pool, spa and sauna, sundecks and flying balcony on the rooftop.
Each floor will house compact guest rooms, gathering light from the street, rear court or internal shapely voids. The voids will be tiled to reflect light and colour into the rooms, while keyhole windows will provide a framed vignette of the seamless tiled surface.
Durbach Block Jaggers comments: “The tower simulates the compression and extension of a column, through a continuous abstraction of the elements of a column: base, shaft and capital.”

The façade will begin with compressed horizontal screening, slowly transforming into exaggerated verticals at the top. Horizontals begin wide and flush with the outside frame, slowly thinning and receding at the height of the tower.
“The capital is joyfully expressed as a flying balcony and shell curves of a rooftop sundeck, pool and “hammam” spa,” reveals the design team. “The soffit of the curved ceiling is brightly tiled, visible from both the street below and the city beyond.
“Testing the boundaries of construction and design, the ‘pencil’ tower adds both a generous street room and a heroic skyline to its neighbourhood.”
Related Posts
3 March 2014
Starwood announces five new projects in China
8 February 2013


