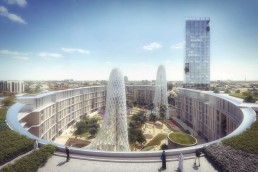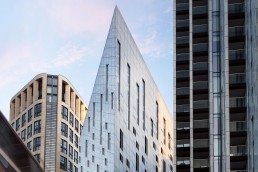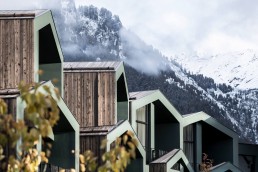Swiss architecture firm Herzog & de Meuron has designed a new boutique hotel within Volkshaus Basel, rounding out its renovation of the century-old building with 45 guestrooms and a mixed-use lobby.
Situated on the Basler Rebgasse, the structure has been a melting pot of trades and people since the 14th century – a little piece of the city within the city, if you like. Volkshaus Basel itself was built in the early 1900s and has gone on to host political, social and cultural activities. In time, event rooms, a concert hall, offices, a shop, restaurant and staff rooms have been added, with the house constantly adapted to meet the demands of each decade, changing internally and externally without ever pursuing a holistic concept.
In 2011, real estate developers and gastronomy entrepreneurs Leopold Weinberg and Adrian Hagenbach took over the property from the canton of Basel-Stadt with the vision of reviving a place of encounter in the original sense. Working with Herzog & de Meuron, they realised this goal conceptually and architecturally.
A year later, an inner courtyard, bar and brasserie were created and quickly became popular meeting places amongst local connoisseurs and those interested in art, culture and architecture. Sought-after too were four event halls, which can be booked by companies and private individuals for parties of all kinds and sizes.
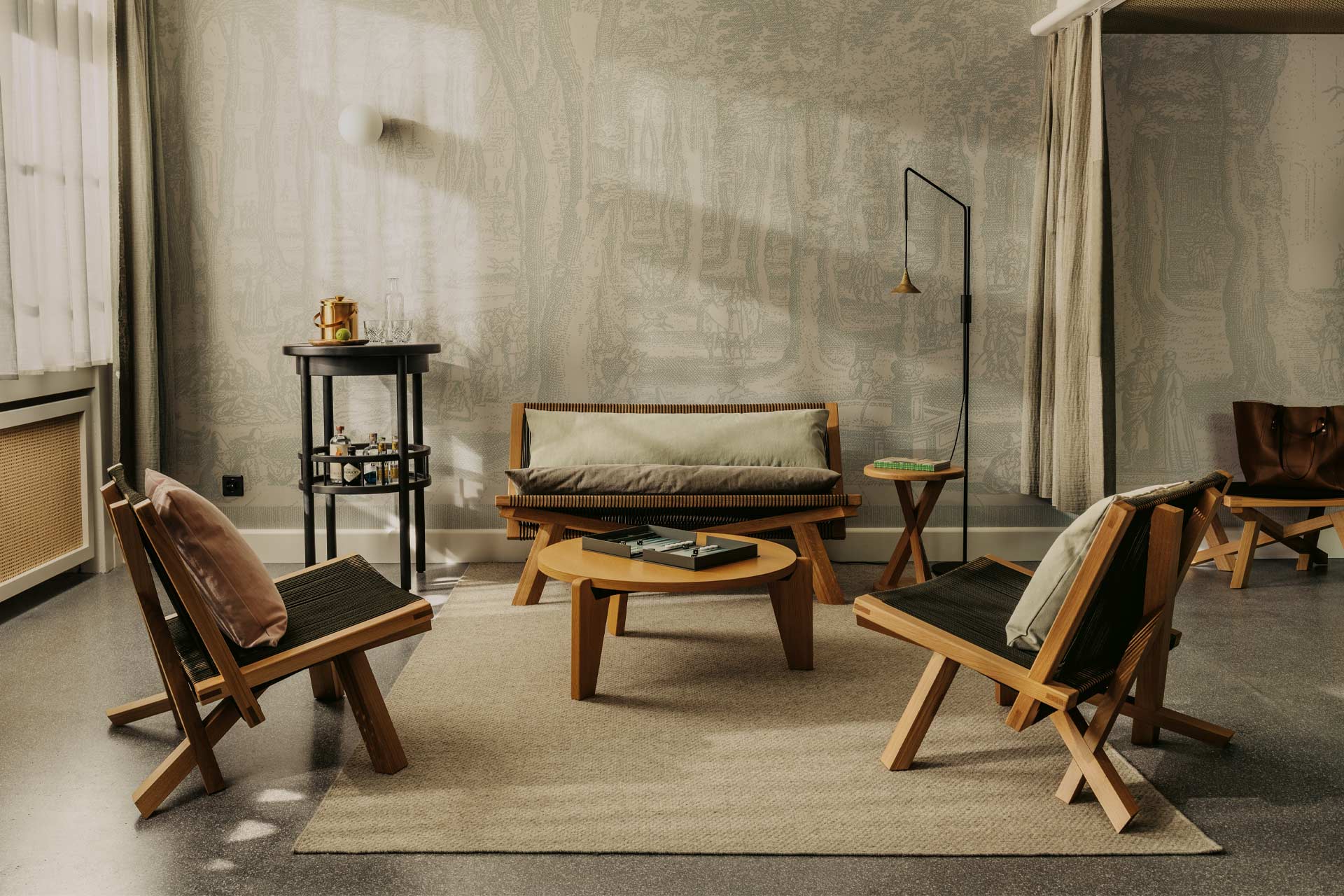
As with the existing spaces, Herzog & de Meuron has explored the historical substance of the building to create the new hotel. Its 45 rooms and suites reflect the zeitgeist of pragmatic purity without losing any of their comfort. With little of the original fabric remaining, each room was individually cut and designed accordingly, though generous layouts and a colour palette in shades of green feature across the board.
References to the original staff rooms are also abound and have been complemented by lounge chairs designed exclusively by Herzog & de Meuron, as well as delicate floor and table lamps, and Merian Stitch wallpaper. As was customary in most grand hotels during the early 20th century – when rooms would only feature a washstand and built-in cupboards, with toilets and showers often located outside – the washbasin is the only bathroom-related item on show; the wet cells (shower and toilet) are discreetly hidden behind a black-stained, solid oak wall unit. The overall atmosphere is cosy thanks to a mixture of earthy, warm colours and selected textiles, which are used as room dividers and window curtains, just like in a home.
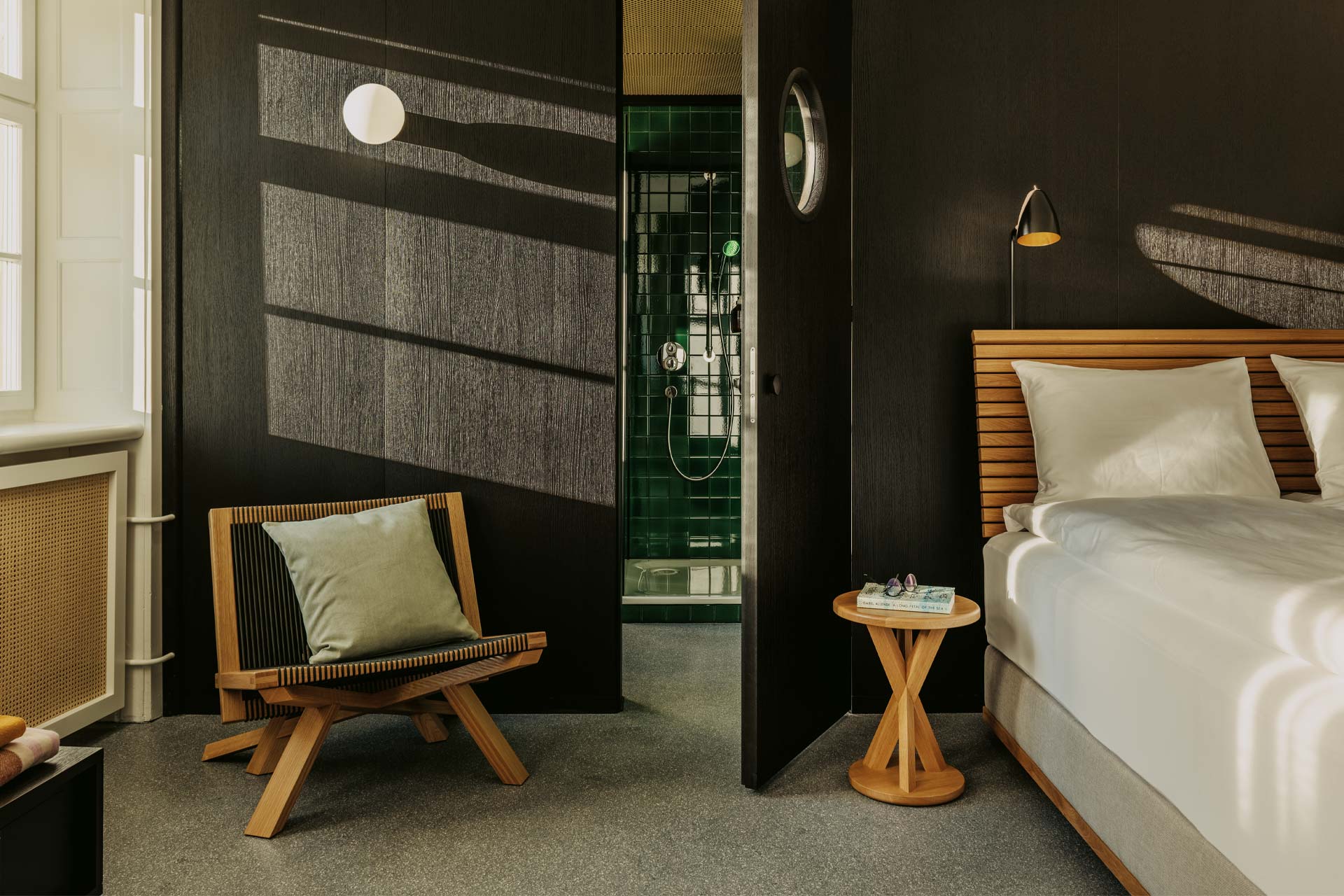
Another particular highlight of the hotel awaits guests as soon as they enter; the lobby, itself a work of art, features the same elaborately handcrafted marble mosaic floor as the bar. Here, Basel’s Von Bartha Gallery will implement an offsite concept under the title “Von Bartha Insight” and present exclusively large-format works of art four to five times a year. The first will be famed French sculptor and conceptual artist Bernar Venet with his powerful steel sculpture, which will seek to create a dialogue with the hotel’s architecture.
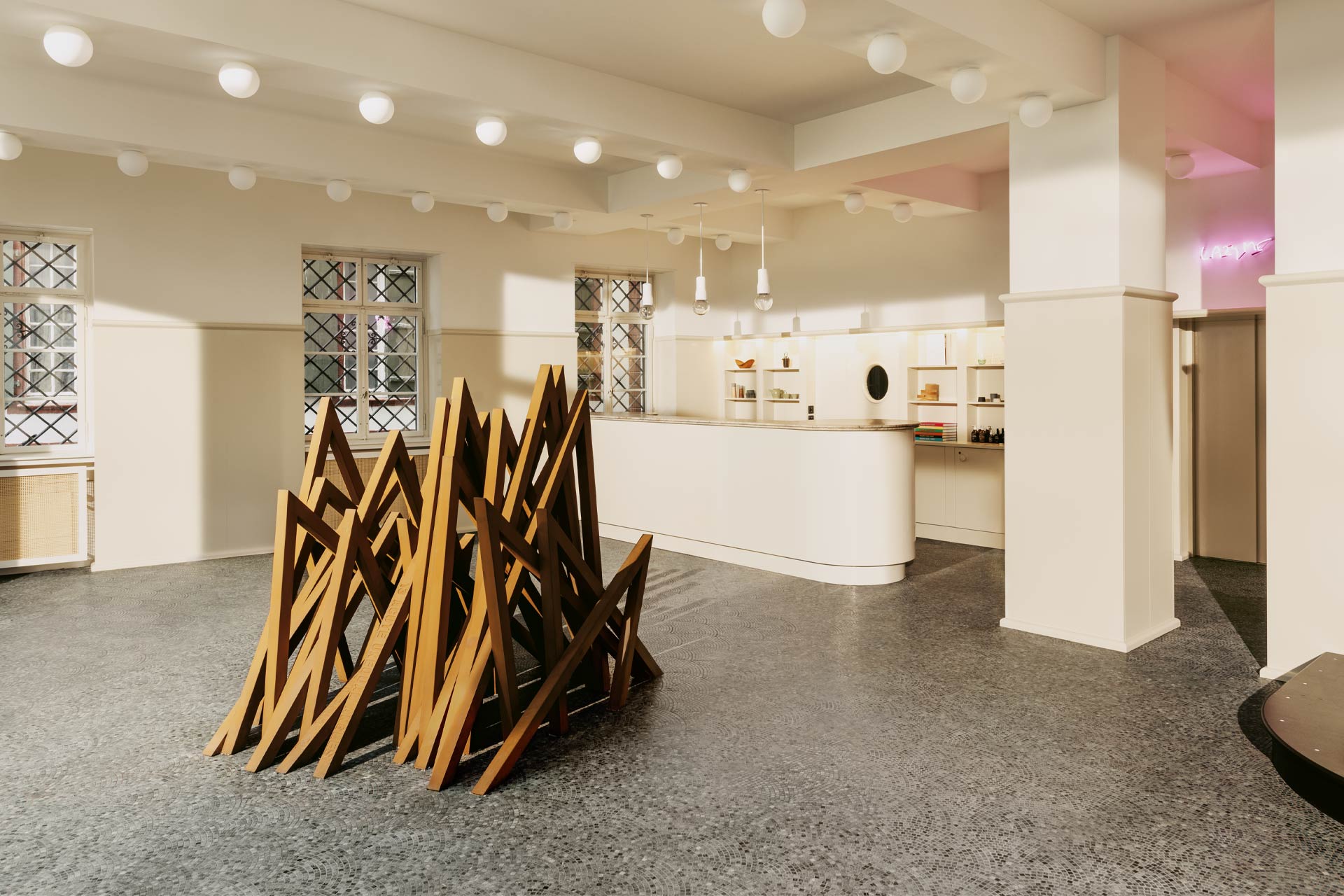
Remaining at the heart of the concept, the brasserie – helmed by Head of Gastronomy Cyrill Lang and chef Jared Rubeli – serves classic delicacies from around the world, prepared mainly with seasonal and regional products. Vegetarian and vegan dishes are offered too, meaning every guest can find something to their taste.
Whether it’s for a nightcap, a dinner among friends, a business lunch or a hearty breakfast, the brasserie is a place where locals and visitors alike can meet. Its design is apparent without being obtrusive, creating a cosmopolitan yet warm setting. Particularly attentive observers will notice that every chair is unique too.
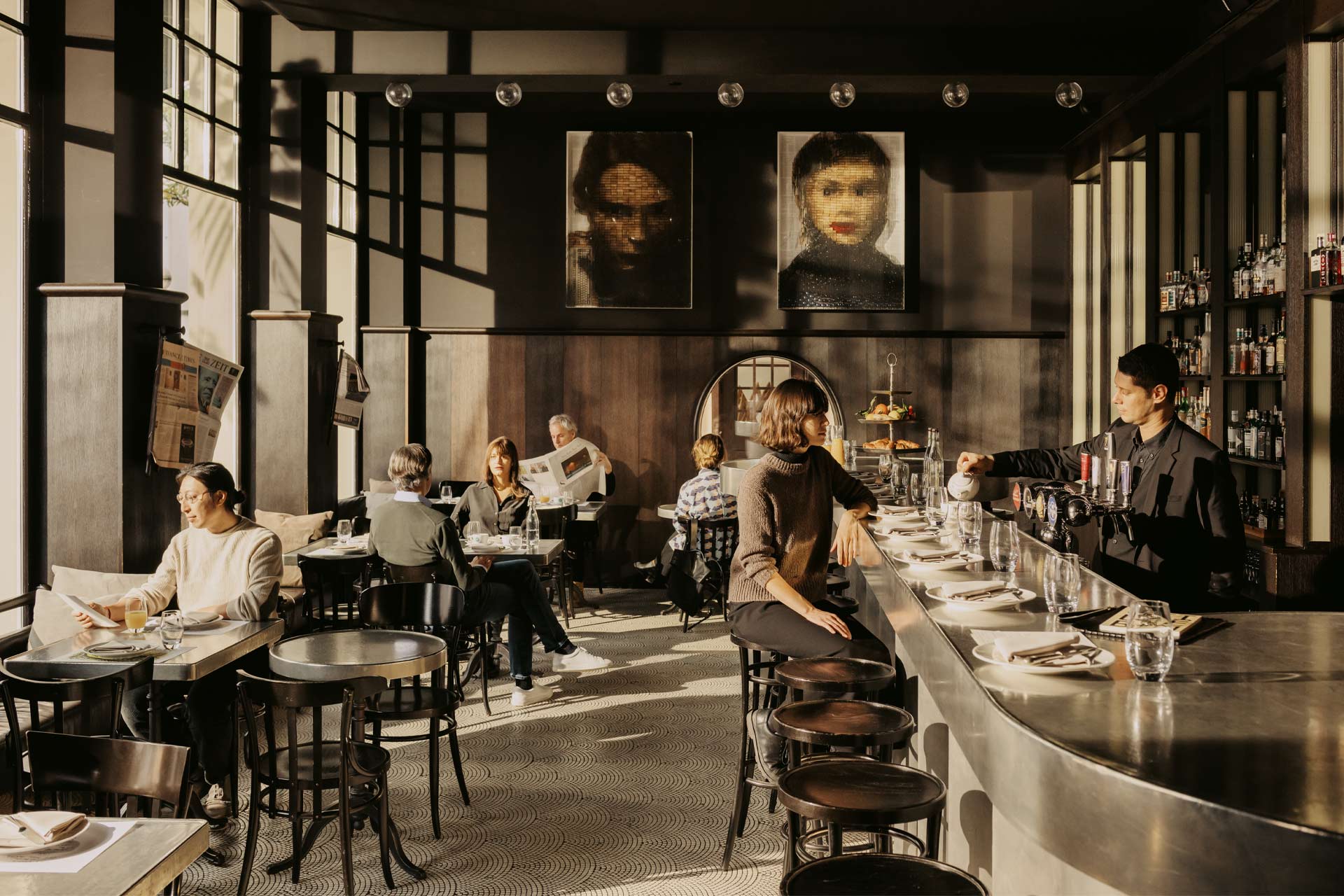
CREDITS
Photography: © Robert Rieger
Related Posts
21 January 2021
Accor unveils ambitious 2021 openings schedule
20 January 2021
