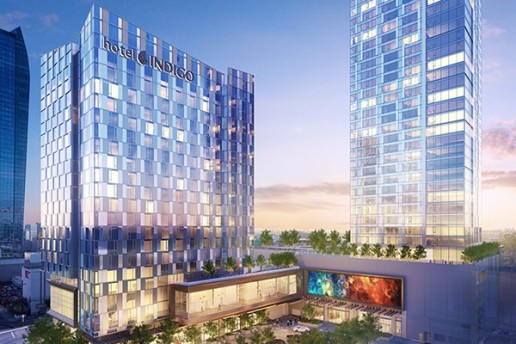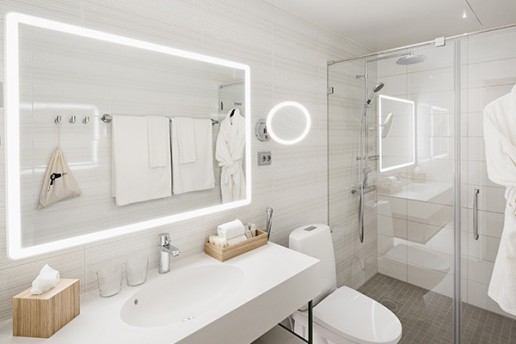Hotel Indigo’s new opening nods to the cultural heritage of Bath – but with a contemporary twist, writes Eleanor Howard.
It’s not uncommon for operators to establish a consistent design aesthetic across their portfolio in order to strengthen brand recognition. IHG’s Hotel Indigo does not subscribe to that philosophy; instead, the boutique brand prides itself on individuality, claiming the one thing its properties have in common is that they’re all different. While uniformity can make guests feel like they could be anywhere in the world, Hotel Indigo leaves no doubt as to the location of where its patrons are resting their head.
The most recent opening to underline this deep-rooted philosophy is in the city of Bath, widely recognised as the UK’s original wellbeing destination – the World Heritage site is home to the ancient Roman Baths – as well as a cultural hub home to museums, galleries and attractions.
Just a short walk away, South Parade is a honey-hued Grade I-listed Georgian terrace. Once host to the likes of Sir Walter Scott, William Wilberforce and the Duke of York, the 18th century row of buildings is now the site of Hotel Indigo. Originally designed by Georgian architect John Wood, the Elder – who created city landmarks such as the Royal Crescent and The Circus – the nine individual townhouses have been transformed into a 166-key hotel, though not without challenges along the way.
“Working within a Grade I-listed property in a UNESCO World Heritage Site certainly adds a layer of complexity; the build interventions and level of care that was taken on our building was extreme,” explains Henry Reeve, Director of Interior Design at IHG. “It was important to ensure that the design elements were true to the historical significance of the building and the rich history of Bath. From individual floorboards being removed, restored and then replaced in their original location, to the discovery and subsequent restoration of numerous hidden original fireplaces that were a surprise to all.”
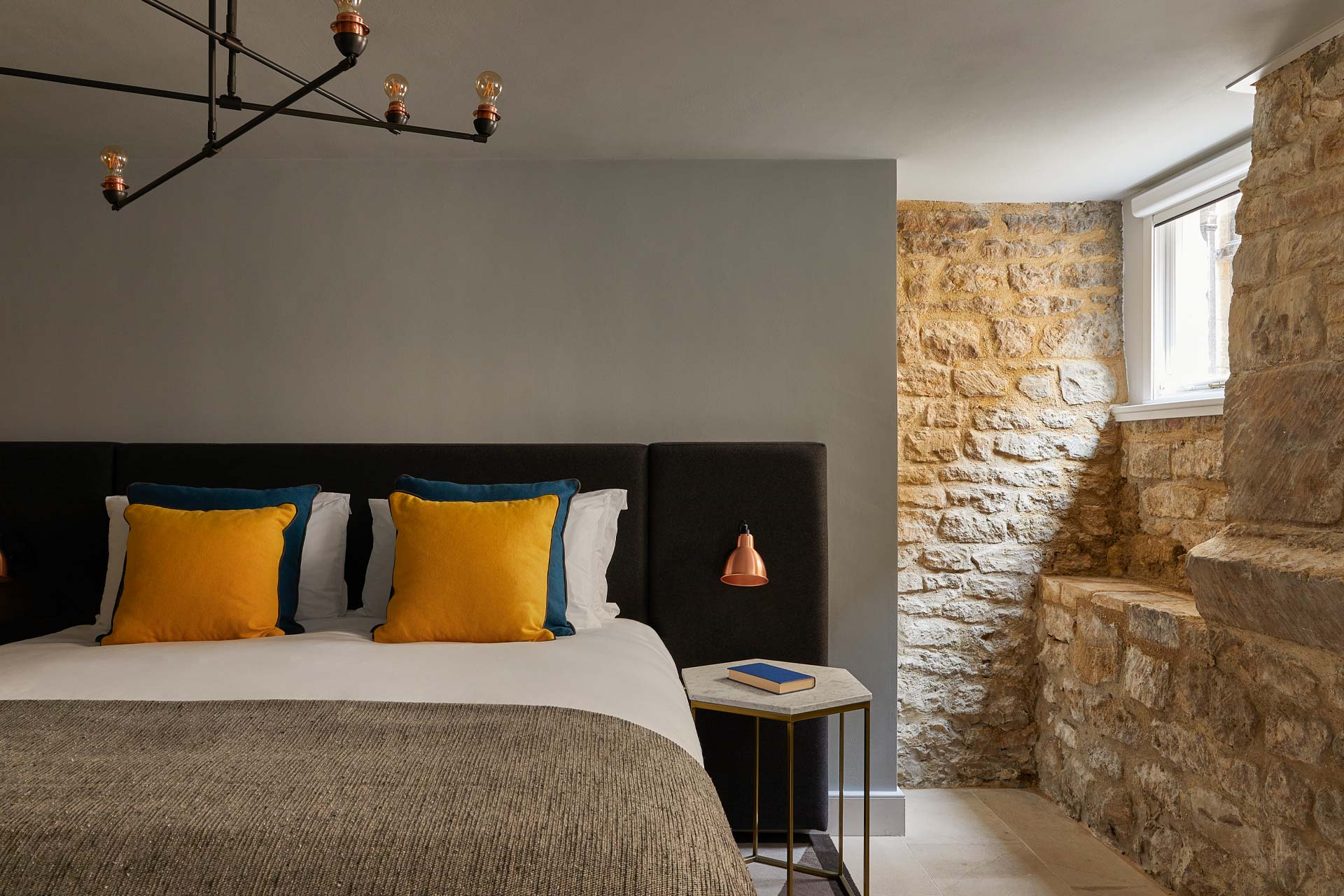
Reeve was tasked with translating the cultural significance of the surroundings into the property’s design narrative. “We wanted to make sure that the hotel was stylish yet approachable, with an aesthetic rooted in storytelling by combining local character, distinctive design cues, vibrant colours and rich textures,” he reveals. “We wanted the hotel to feel thoroughly influenced by the grandeur of the Georgian past, but never stuffy or overly contemporary.”
The team certainly achieved what they set out to accomplish; the result is an eccentric interior scheme embodying the heritage of the building, yet with a contemporary twist. Public spaces such as the lobby and lounge area follow a more traditional style, featuring wall-to-ceiling panelling and ornate scones, hardwood floors and original fireplaces, with plush velvet textiles accompanying antique furniture.
Another common thread throughout the hotel, and all Hotel Indigo properties for that matter, is the different guestroom styles on offer. Here there are five, ranging from literary hideaways to underground vaults. “We do this deliberately to provide our guests with more choice and to ensure we are authentically representing the neighbourhoods in which we sit,” Reeve confirms. “Our neighbourhoods are so very rich, often it’s hard to truly represent a destination through just one style. It’s certainly a lot more work for us, but we feel the results speak for themselves in offering our visitors a variety of styles to suit their taste.”
One of the most impressive of these is the Underground Vault suites, located beneath the pavement on which guests enter the hotel. Due to South Parade’s historical significance, the new development required council approval as well as a promise to return each paving stone to its original position after construction. Combining exposed brick walls, vaulted stone ceilings and black timber finishes, the suites feature separate lounge areas and minimalist furniture.
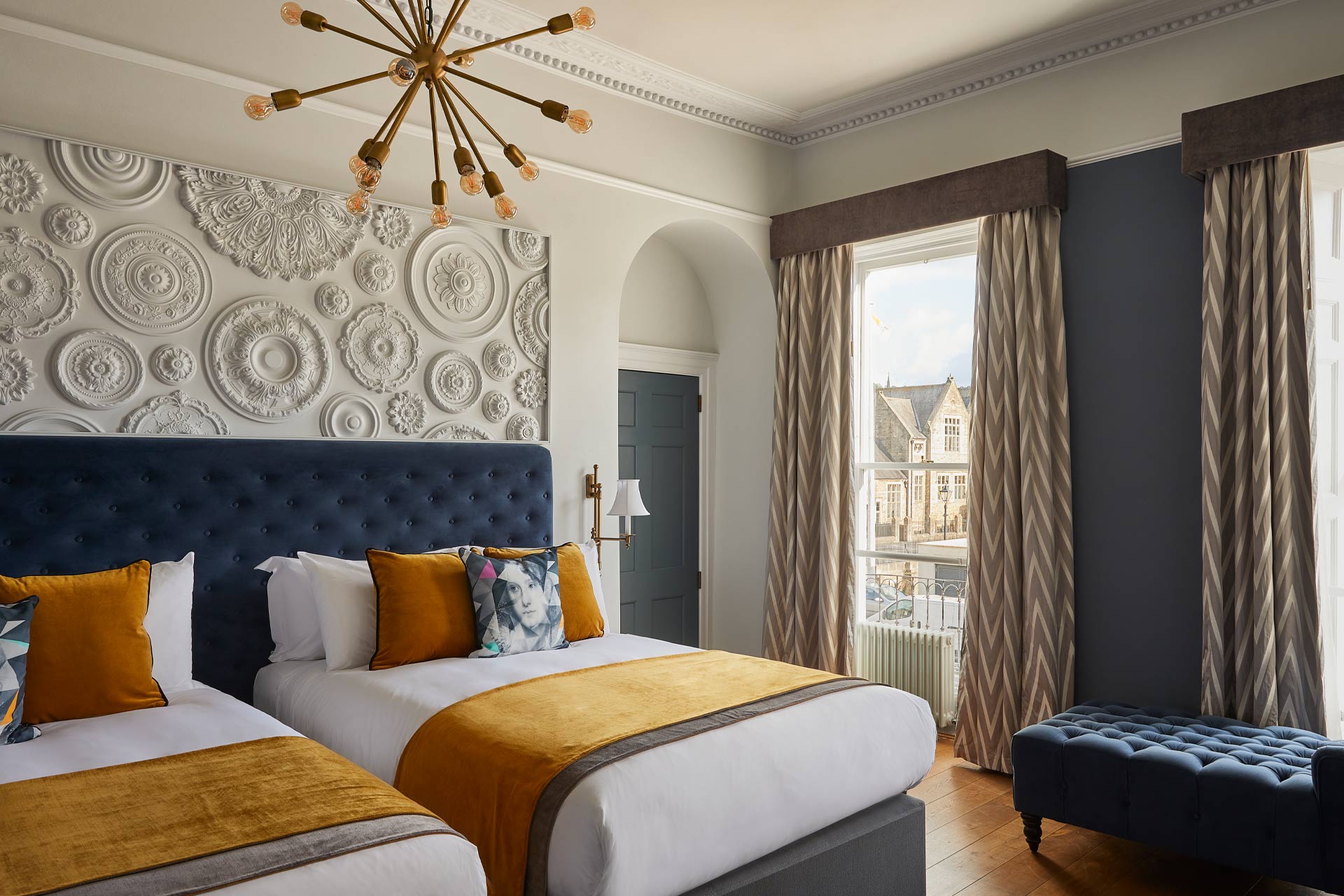
Across in the main building are guestroom styles focusing on romance and literacy. The Romance & Mischief rooms take inspiration from the infamous Debutante Season in Bath, with timber panelling and dark green headboards complementing vibrant red velvet soft furnishings. As a nod to the gambling culture of years gone by, side tables resemble playing cards, while the wall art plays on the theme of romance with love birds and portraits that have been ‘vandalised’ by ex-lovers. Designed to reflect a writer’s getaway meanwhile, the Literary Hideaways celebrate famous authors such as Jane Austen, who called the city home; here, a headboard is fashioned from books while a traditional writer’s bureau acts as a desk accompanied by a captain’s chair.
Also paying homage to the building’s past are the Georgian Architecture rooms, which showcase original elements. High ceilings, ornate ceiling sconces and bold, symmetrical patterns are visible with a deep and rich colour palette intended to accentuate the period features. Completing the set at the rear of the property, a newly built one-storey extension houses the Garden rooms. These spaces channel a more contemporary, light and youthful aesthetic that focuses on nature; bifold doors adorned with leaves open onto a patio courtyard furnished with elegant tables and chairs.
Across from the lobby is The Elder, a restaurant situated within the same building though independent from the hotel. Named after the renowned architect, the venue is a celebration of seasonality and sustainability, with a clear emphasis on wild food. The bespoke dining concept is the brainchild of restaurateur Mike Robinson following the success of The Woodsman at Hotel Indigo’s Stratford-upon-Avon outpost, which opened in 2019.
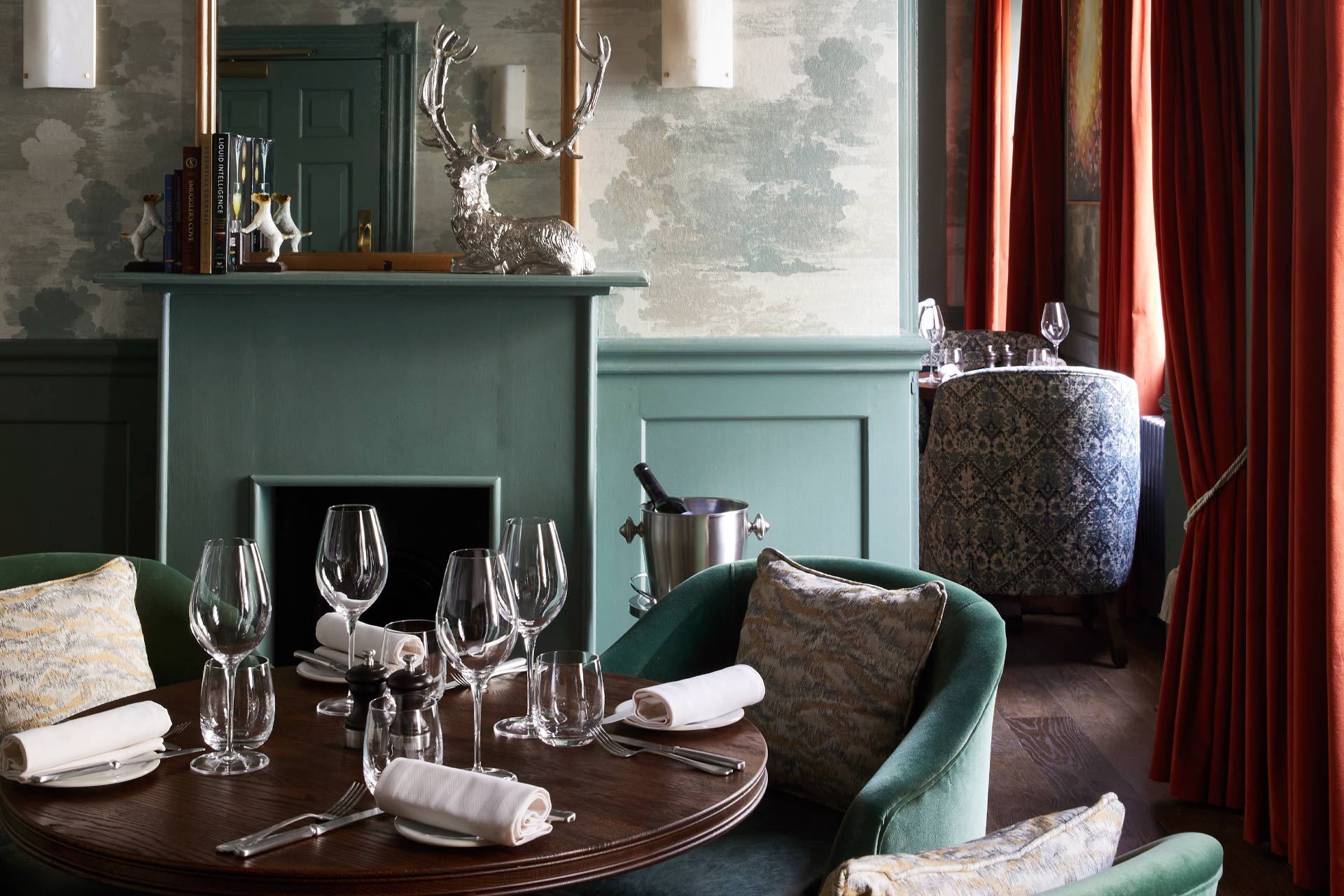
Designed by LA- and London-based studio Fettle, the restaurant flows from a traditional timber panelled bar through to different dining spaces spread across four of the nine adjoining townhouses, each with its own charm and character conveyed through the carefully selected palette and materials. Though The Elder has its own distict identity, Fettle worked with Hotel Indigo’s design team in the initial stages to ensure harmony between spaces. “There’s a common thread throughout the hotel, especially in our restaurant, where we have dialled up the feeling of refinement and prestige so prevalent in the Georgian period,” explains Reeve. “With its strong use of bold velvets, aged brasses, crackle paints and solid oaks, The Elder demonstrates this well.”
Still to come is The Jib Door, a members’ club occupying the basement. Playing on the more eccentric elements of the narrative, taxidermy and artwork will join statement lamps, butterfly display cases and candles for a sense of drama.
Hotel Indigo’s new venture in Bath epitomises what the boutique lifestyle brand does best: creating hotels that are a living, breathing embodiment of their surrounding neighbourhoods – the more unique, the better. Reeve agrees: “There’s not a single room the same shape, size or layout in the building, but of course these factors are what makes the property wholly unique and a true one-of-a-kind – I wouldn’t want it any other way.”
EXPRESS CHECK-OUT
Owner: Somerston Capital
Operator: Hotel Indigo
Architecture: Darling Associates
Interior Design: IHG in-house design team, Fettle (F&B)
Graphic Design: Proud Robinson
Main Contractor: ISG
www.bath.hotelindigo.com
CREDITS
Words: Eleanor Howard
Photography: © Veerle Evens (unless otherwise stated)
Related Posts
11 June 2019
Hotel Indigo debuts in Venice
1 June 2015
First Hotel Indigo for LA
6 March 2015

