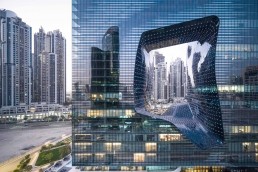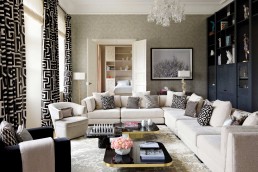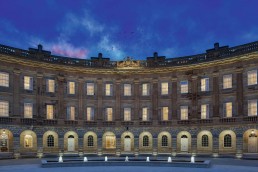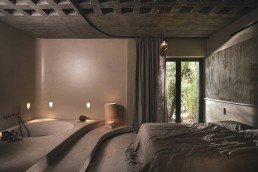Zaha Hadid Architects play with void and volume to design a new flagship for Meliá Hotels, writes Shiraz Randeria.
When ME Dubai opened on 1 March last year, it wasn’t in Meliá’s masterplan that they would have to close just 22 days later. Then in May it was announced that the UAE’s hosting of Expo 2020 had been postponed. So it came as something of a relief to the local tourism industry when the Emirate opened its borders again in July. With a steady increase in traveller numbers throughout the autumn, Meliá took its time with its grand re-opening, finally opting for late November.
Anticipation was high, due in part to the hotel’s architecture, which recently won best newbuild at AHEAD MEA. The Opus was first presented by Zaha Hadid back in 2007, and is the only hotel for which she created both architecture and interiors. After her passing, it was Christos Passas, ZHA’s Design Director, who took the lead having been on the project team from day one. “The original masterplan criteria called for two adjacent towers at 30 storeys high and the brief was to design an office with a retail space below,” Passas recalls of the initial meeting with Mahdi Amjad, the CEO of developers Omniyat. “Our idea was to unify the two buildings, joining them at the base and creating a skybridge at the top,” he explains, describing how The Opus building came into being, dispelling the myth that it was inspired by a melting ice cube.
“We had already completed the architectural plan for the commercial offices and retail podium when the client brought in Meliá, so we removed the retail to make way for a hotel and changed the top floors to serviced apartments,” Passas continues, adding that the Spanish group were a good fit for the scheme – “they bring an interesting flair and are open to new architectural ideas.”
The hotel occupies the first five floors of The Opus, which is located in Business Bay on a new extension of the city’s Creek, adjacent to the Downtown district where the Burj Khalifa resides. From the east and west aspects, the cube-like building has a remarkable anonymity for a ZHA design; its visual theatricality only becoming apparent from the front and rear – it is seeing the void, that tumbling negative space, that actually provides the essence of the building. The Instagrammable wow-factor is only there because of what hasn’t been built. It is an impressive inversion.
“A lot of our buildings are geometrically very complex so we wanted to play a game between a simple building but with an external void,” Passas clarifies. “It’s a building where the solid and the void are always in contrast. We wanted to subvert the idea of iconicity. What is not is always there and what is there is missing something: it’s not a play on words, it’s the construct of having these two worlds that co-exist. The idea of the melting ice cube is just a metaphor to explain this form.”
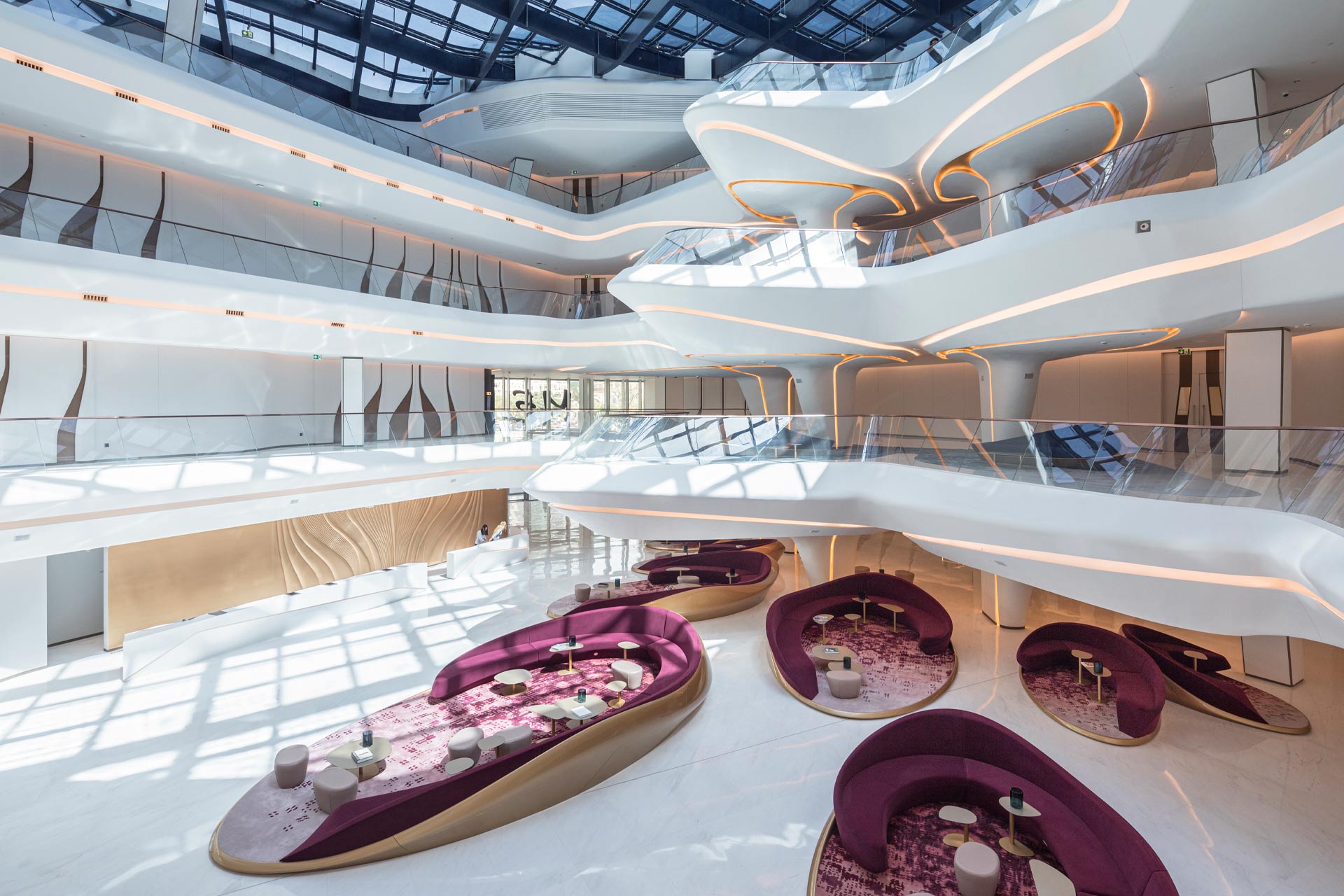
The guest journey starts therefore by spotting the structure from afar. The cube’s double-glazed façade incorporates a UV-coating and mirrored frit pattern that primarily reduce solar gain, but it is also the stage for a continuous play of light varying between ever-changing reflections and transparency. “The building’s colour changes throughout the day, from a bright blue to a steely dark grey,” Passas explains. “It looks different every time you pass.”
Inside, the lobby is an exercise in Zaha-ism. It’s a wide-eyed, head-raising experience to take in the large gold reception areas, the plum ‘Petalina’ sofa islands, the curving white balconies and above, the lobby’s glass roof forming the bottom of the void, through which you can see right up to the skybridge at the top. “Although it looks spacious and airy, it is actually quite a compact lobby,” Passas notes. “It is a theatre for hospitality and it really does look like the balconies of a theatre.”
The balconies jut out with pronounced structure, which Passas describes as a bouquet of flowers; its form is subtle and not immediately apparent until you stand beneath. Looking up to the first, second and third floors, the underside of the balconies are lit to follow the veins of a leaf, almost like waterlilies, with the curvilinear sofas becoming the fallen petals floating on the surface of the water.
Upstairs, past the open elevator lobbies are the hotel’s 93 guestrooms. “We wanted a transitional experience from the urban lobby and white-clad atrium through a series of dark, quiet corridors to lead to the rooms,” Passas confirms. “The bespoke doors were designed to avoid having any visible frames and emphasise the undulating character of the veneer.”
The guestrooms seem to be an extension of the ideas present in ZHA’s rooms for Madrid’s Puerta America Hotel. There’s a choice between midnight blue and bright white rooms and the bed angularly flows into the wall, but here the rooms are less sculptural and more practical. Furniture throughout is bespoke from the ZHA design team with the beds as a centrepiece: “There are bespoke designs in every detail and both the frame and shape of the bed underwent several iterations taking into account colour, size, and integration with lighting and an inclined backrest,” Passas explains.
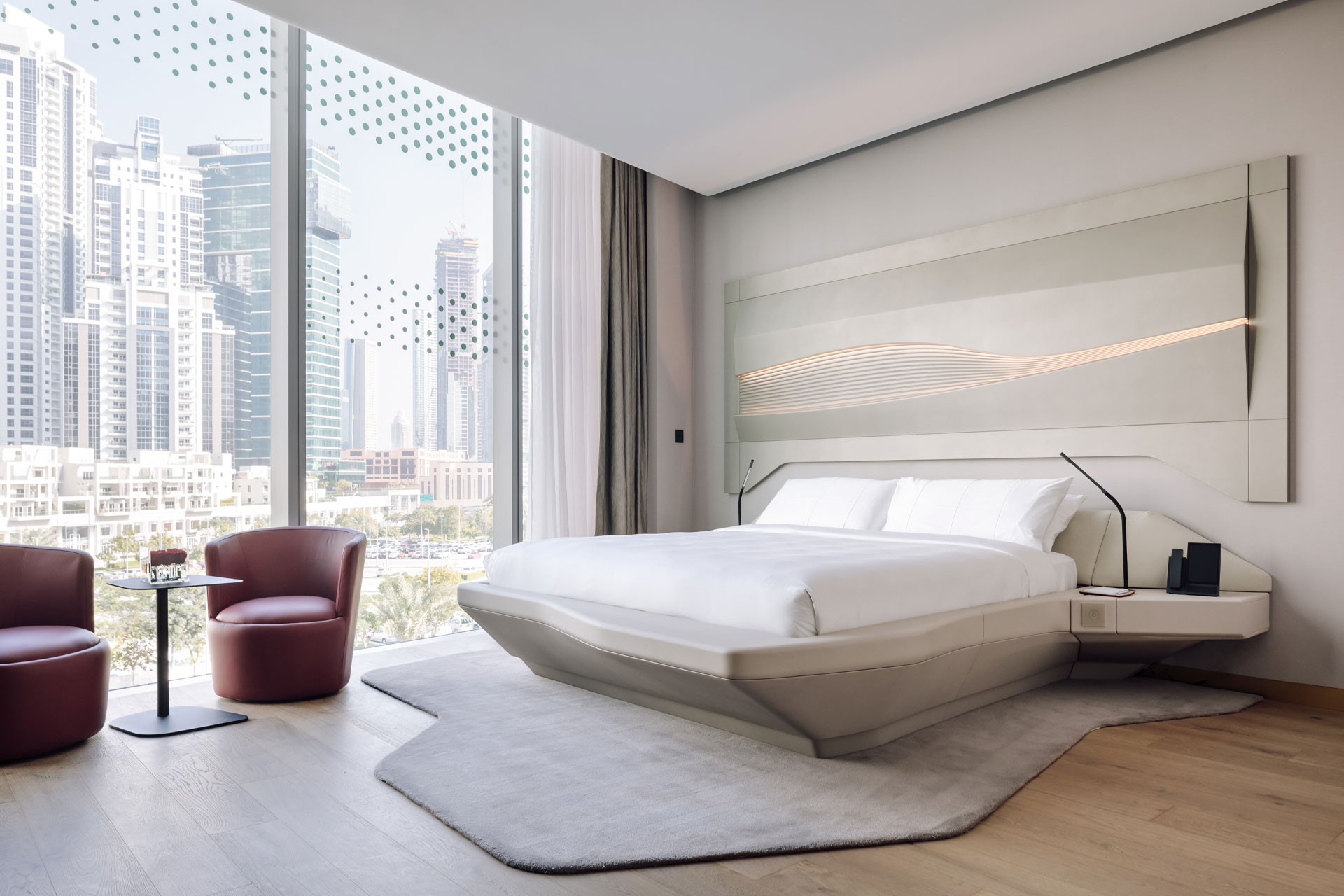
The bespoke finishes continue to the veneers, the leathers, the flooring and the lighting coves – with pink gold highlights to give a warmer light reflection – while bathrooms are fitted with ZHA’s Vitae range for Noken Porcelanosa, from taps and basins, to mirrors and Starship Enterprise-like showerheads.
Whilst they were closed, Meliá decided to make several alterations. A lobby lounge has now become a tropical-print gin bar with suspended wicker lampshades and furniture inspired by Zaha Hadid. There’s also a new coffee counter and DJ deck island amongst the Petalinas, which themselves now feature tropicana-style scatter cushions.
Passas respectfully acknowledges the boundaries any design team have: “It’s the nature of our profession, you have to give the building away at some point and that’s a good thing. Meliá have shown us what they intend to do and discussions are ongoing. They want to bring in some activation elements inside for liveliness of the space. I believe buildings have to develop their own life.”
So the hotel isn’t quite the 100% Zaha Hadid completist project it was originally heralded to be, and some spaces are still being repurposed and refitted, with a new rooftop bar and underground nightclub in the works. But this absolutely doesn’t detract from what is there: a fully rounded, practical and exciting hotel offering something genuinely new to Dubai’s hospitality sector and all within the confines of an outstanding newbuild.
EXPRESS CHECK-OUT
Owner: Omniyat Properties
Operator: Meliá Hotels International
Architecture and Interior Design: Zaha Hadid Architects
Local Architects: Arex Consultants, BSBG
Interior Consultants: HBA
Lighting Consultants: Studio Fractal, Isometrix, DPA, Illuminate
Façade Contractors: Brookfield Multiplex, Alu-Nasa
Structural Engineers: Whitbybird, BG&E, Agnes Koltay Façades
Project Managers: Gleeds, Omniyat
www.melia.com
CREDITS
Words: Shiraz Randeria
Photography: © Laurian Ghinitoiu (unless otherwise stated)
Related Posts
26 November 2020
Feature: The Langham Nymphenburg Residence, Munich
23 November 2020
Feature: Buxton Crescent, Derbyshire
19 November 2020
