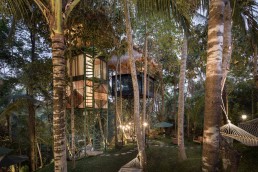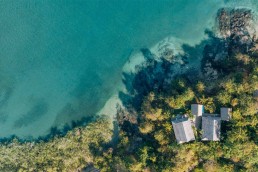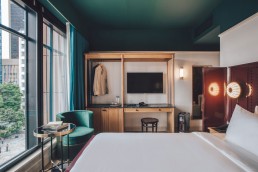Champalimaud Design leads the refurbishment of a Singapore institution, reimagining the iconic property through a contemporary lens.
It’s rare that a hotel has such legendary status that it becomes so closely associated with a nation’s identity. Yet for Raffles Singapore, that’s undoubtedly the case. Declared a national monument in 1987, it holds a special place in the hearts of locals, and is a tourist attraction in its own right, enticing diners, shoppers and passers-by stopping to appreciate such a fine example of colonial architecture.
Raffles began life as a 10-room guesthouse, and over the years has been expanded and enhanced; the Palm Court wing was added in 1894, soon followed by the Bras Basah wing; and in 1899 the now familiar main building was completed, marking the beginning of its heyday. Royalty, dignitaries, writers and entertainers have all walked the corridors, but perhaps more remarkable are those who service the guests day-in day-out. In its entire existence, Raffles Singapore has had just 12 general managers, while the longest serving employee – racking up 47 years – is now resident historian with plenty of tales to tell.
In 1989, Raffles embarked on a refurbishment to restore the look of the 1910s; and then in 2016, the hotel announced a sensitive three-phased restoration programme as part of the brand’s constant evolution to remain distinctive and relevant. What has remained throughout is the ambience, service, heritage and charm for which Raffles is known. Even when the doors were closed, it kept up appearances; a temporary gift shop was set up in one of the arcade outlets, where the famous doormen were on hand for photo opportunities, and construction hoardings were designed to continue the story, decorated with a series of illustrations created by branding agency Latitude.
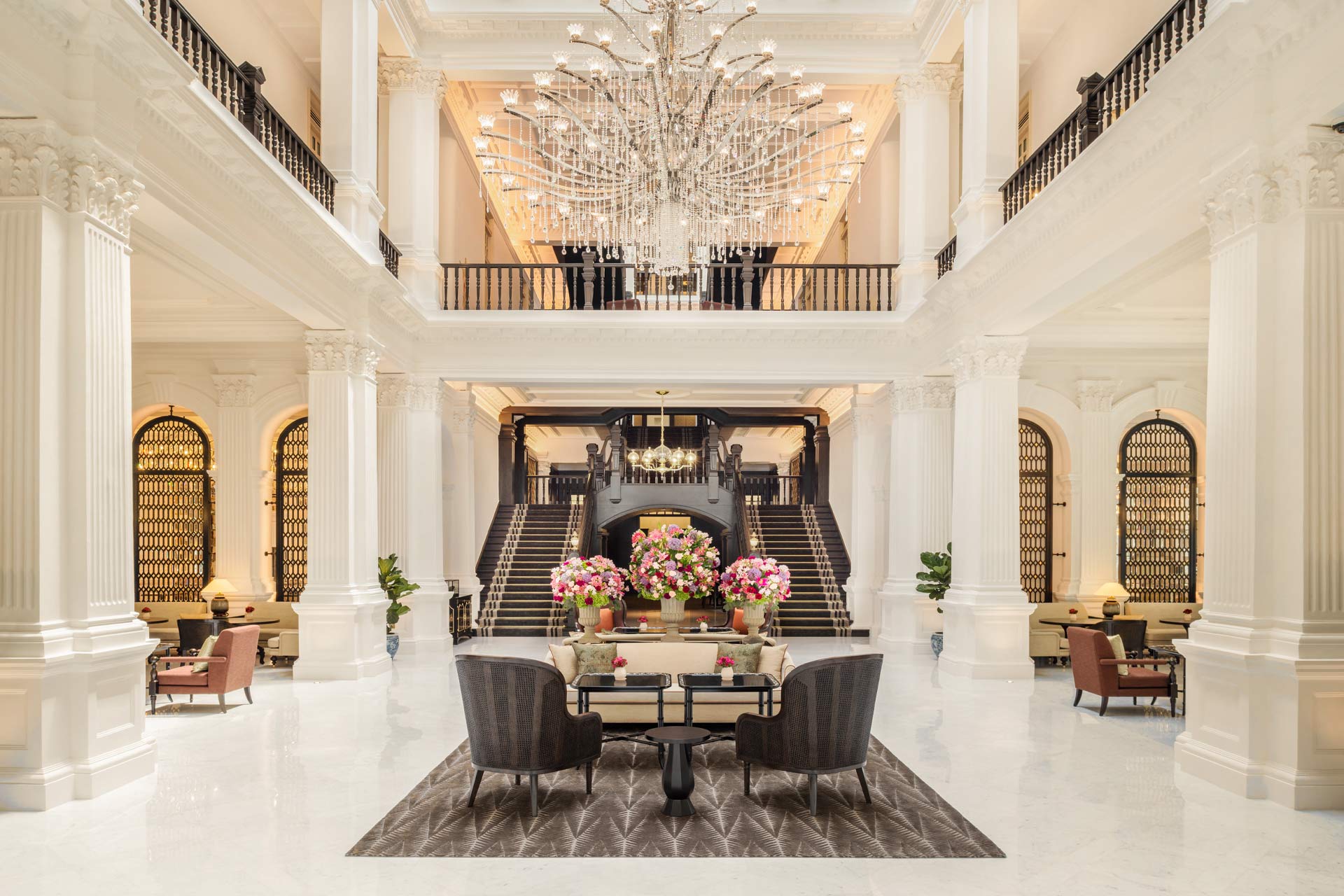
With the reputation of Raffles as well as the sheer scale of the project to consider, taking on the restoration would be a huge responsibility. That responsibility ultimately fell to Champalimaud Design, the New York-based studio not afraid of taking on a challenge. The team – led by founder and President Alexandra Champalimaud, Partner and CEO Ed Bakos, and Partner Jon Kastl – spent six years designing, planning and refining, ensuring that their concepts adhered to strict heritage guidelines while being fit for both the operator and the guest. “We worked very closely with the Katara and Raffles teams – a lot of thought went into rethinking how every aspect of the guest experience would be choreographed; it was important to have all those voices at the table,” they explain. “The client asked us to reimagine the iconic property through a contemporary lens, while drawing out the essence of the building through a series of honest creative decisions and notable details. The hotel still needed to be recognisable to its loyalists, but elevated and enticing to new audiences. Thus, our studio creatively and meticulously preserved not only the history of the hotel, but the emotional resonance that lives within its walls, maintaining its sense of place and the ambience Raffles is known for.”
In collaboration with teams on the ground, including architectural practice Aedas and heritage consultants Studio Lapis, Champalimaud Design set about creating a vision that would honour the history of the hotel while ushering it into a new era. In the lobby, the Grandfather clock still stands tall and the original columns and mouldings have been given a refresh, while new furniture pieces – including low-slung sofas and armchairs – accentuate the scale and volume of the triple-height space. The most significant intervention is a statement chandelier beneath the skylight. Designed and developed by Preciosa together with Champalimaud, the installation is made from handblown crystal elements in the shape of lotus flowers. With these enhancements, the lobby is now a place to linger. “It’s an exquisite space that we replanned to increase social engagement and the ease of flow between the main entrance and the bars and restaurants that wrap around,” say the Champalimaud team. “It’s a beautifully pared-back space that will become a canvas for the memories of the next generation of travellers that will visit.”
The 115 suites have been beautifully restored and updated, with the furniture, materials and colourways contributing to a scheme that’s residential in style and seamlessly marries heritage with contemporary. The colonial architecture has been preserved and complemented by polished teakwood flooring and bespoke furniture designed by Champalimaud and made by local artisans, while the bathrooms have been redesigned with Victorian details and Peranakan tiles in homage to Singapore’s rich culture. “The guest suites at Raffles have always been stately spaces with a three-part plan, but in their previous iteration they were missing many things that today’s luxury travellers need,” say the team. “We wanted to create a light, intimate and bespoke guest experience that tied into the overall new vision of the hotel but also felt residential and intentional in its design language.”
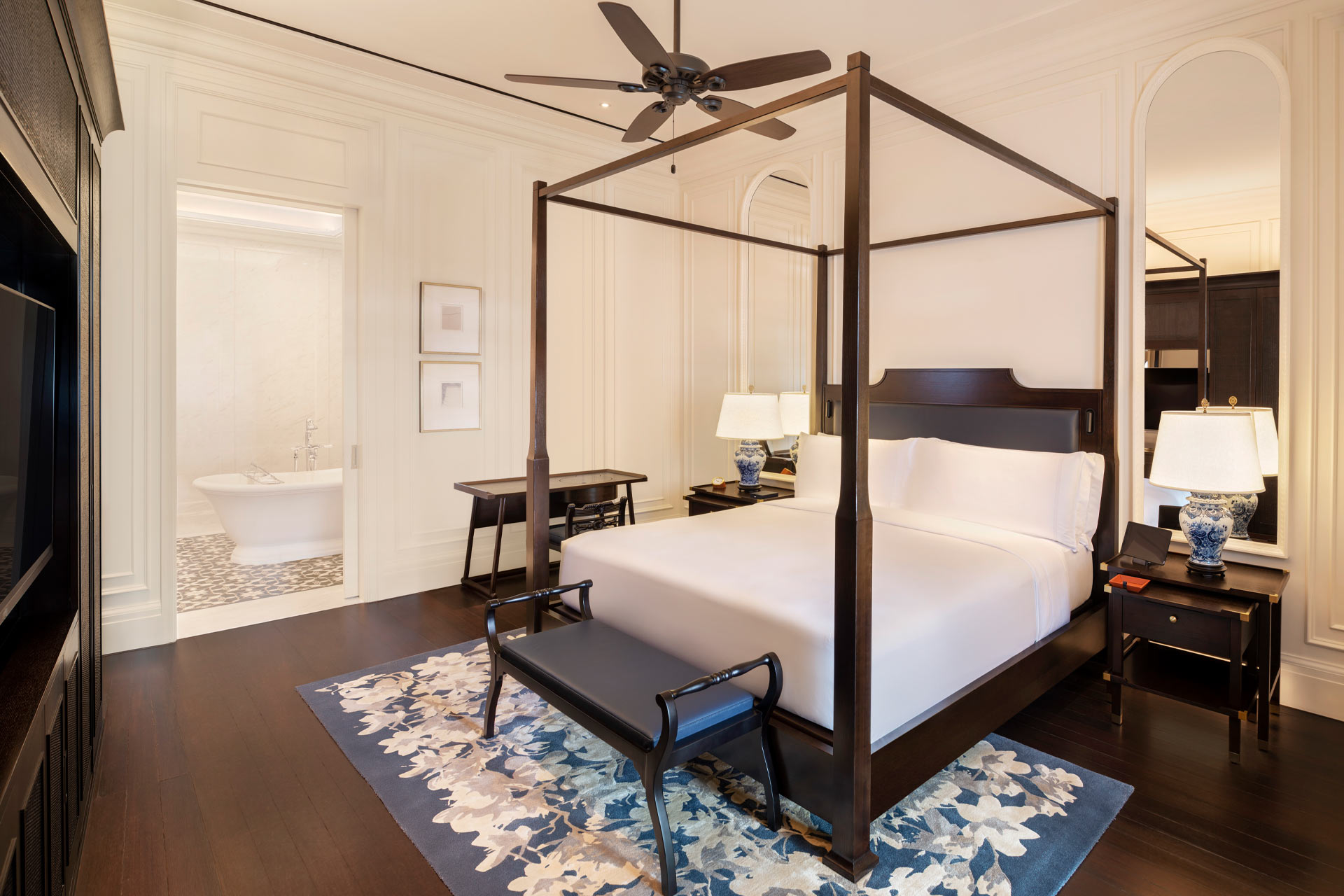
Significant investment has also gone into futureproofing the suites: windows are now double-glazed; a new air conditioning system has replaced bulky units in the bedroom; and integrated technology means that temperature and lighting can be controlled via an iPad. For those who can’t get to grips with such interventions, traditional ceiling fans remain, as do the old mechanical light switches – still functional and a splendid example of how innovation and heritage can sit side by side.
The restoration was also an opportunity to overhaul the F&B offer. Signature dining experiences that have long been guest favourites have been given a refresh, with the design team once again showing sensitivity so as not to erase what has gone before. In Tiffin Room, part of Raffles since 1892, the wooden floorboards have been reinstated in line with those from the early 1900s, thanks to research by heritage consultant Studio Lapis. Intricately patterned timber and mirror panelling line the walls while displays of tiffin boxes – also used to serve up the North Indian cuisine – add character.
Long Bar – a must-visit for tourists travelling to Singapore for the first time – has also had a facelift, with interiors inspired by Malayan plantation life in the 1920s. The rich, earthy colour palette, punkah wallah fans and rattan furniture transport guests to another era, but it’s the famous Singapore Sling they come for, the making of which is quite a spectacle thanks to a handsome cast-iron piece of machinery – a hand-cranked cocktail shaker capable of mixing up to 18 slings at a time. And despite the new look, the age-old tradition of throwing peanut shells on the floor, a habit developed by the Malayan plantation owners who used to frequent Long Bar in the 1900s, continues.
Writers Bar meanwhile is a tribute to the literary greats who have resided at Raffles over the years, including Somerset Maugham, Noel Coward and Rudyard Kipling. With dark wood and a solid brass counter, the space is an elegant and sophisticated setting made for savouring the artisanal cocktails on offer and poring over the menu, itself a worthy read.
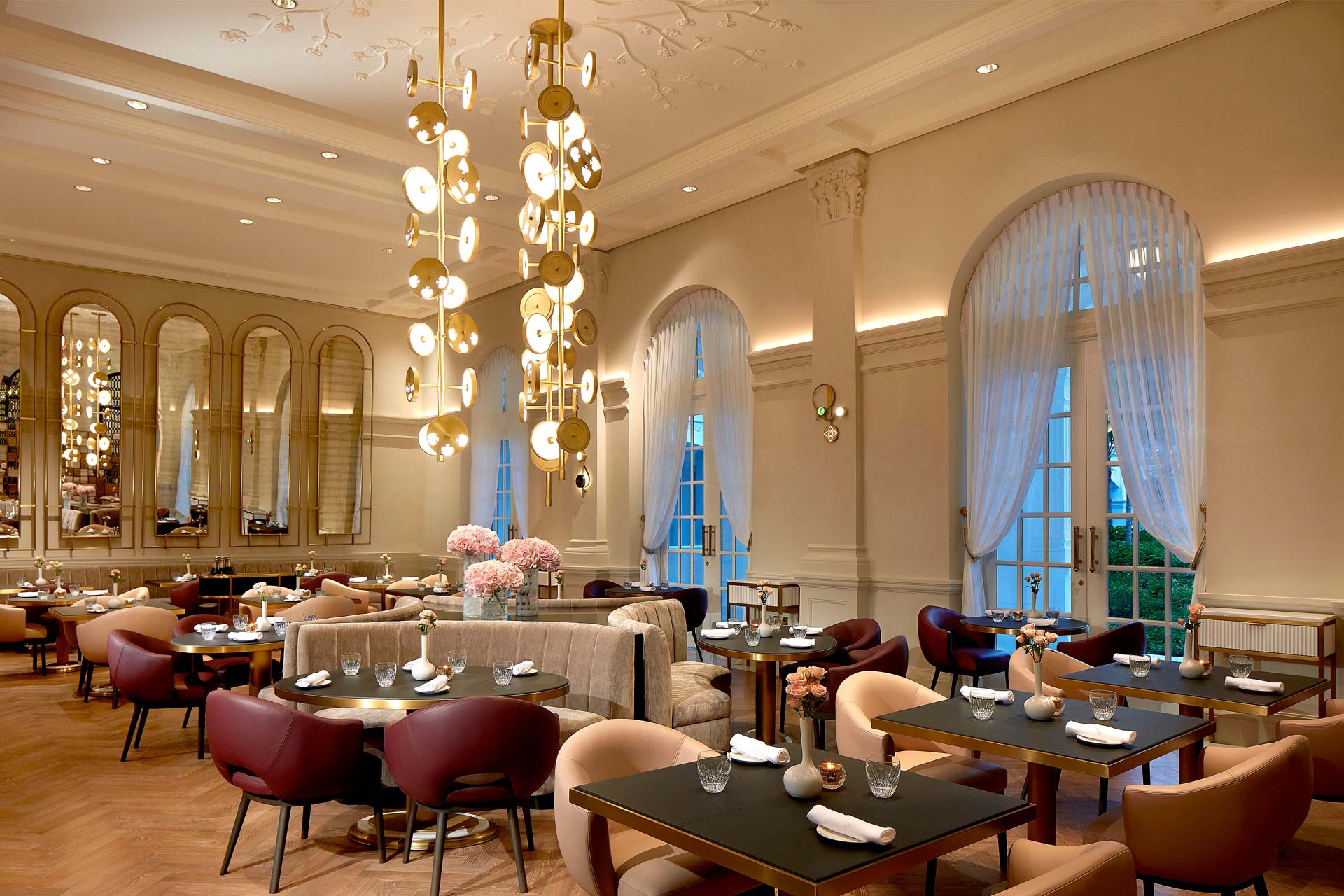
New to the mix is Butcher’s Block, where fine cuts of meat displayed in a glass vault become part of the design scheme, and no less than three headline chef dining experiences. On the upper level of the newly restored Raffles Arcade, Yi by Jereme Leung is a contemporary Chinese restaurant serving Cantonese classics and adaptations of ancient delicacies. Here, Aedas took the lead on the design, creating an elegant concept that is both visually impressive and commercially successful thanks to multiple private dining rooms and a flexible layout that allows for areas to be screened off or opened out accordingly. Adapted from Chinese mythology, the scheme depicts the creation of heaven and Earth by the god Pangu. The journey begins with a memorable arrival experience through an art installation, where an all-white tunnel adorned with thousands of handcrafted paper flowers creates an ethereal effect. “By storytelling and reinterpretation in a modern progressive way, we aimed to create a hidden world for guests to explore,” explains Ji An, Associate Director at Aedas. “After going through the garden tunnel, guests are greeted with the main dining hall, where a series of plaster ceiling sculptures create a blanket over the guests, reminiscent of the varying shades of the sky. A refined yet humble palette of natural materials like marble and timber in the surroundings bring the earth concept to life.”
Cascading from a champagne gold leaf dome, a bespoke chandelier with egg-like droplets pays homage to Pangu’s birth while custom Chinoiserie artworks complete the look.
Parisian agency Jouin Manku, meanwhile, were tasked with the design of BBR by Alain Ducasse, having collaborated with the chef on a number of his restaurants. Located in a standalone building adjacent to the hotel’s main entrance, the Mediterranean eatery takes over the former Bar & Billiard Room – a city landmark made famous by a tiger that escaped from a performing circus in 1902 and was found hiding beneath the elevated floorboards. The cuisine takes diners on a journey along the Mediterranean coast, with the interiors designed to bring a fresh and contemporary aesthetic to the space. White marble, terrazzo and wood accents accompany hues of blue and orange that are reminiscent of the Mediterranean sun setting over the sea, while the history of the building is evident through original geometric tiles underfoot and the colonial columns that punctuate the space. The centrepiece however is a dramatic sculpture that seemingly floats over the open kitchen. A feat of engineering, the curvilinear structure – almost fish-like in form – is crafted from carbon fibre with a warm copper lining and a skin of woven stainless steel strings over reflective aluminum scales and a silvery blue exterior. The contemporary intervention may well be a marvel to look at, but it serves a functional purpose too, concealing the large extractor fans required for the rotisserie and pizza open; a fine example of the form-meets-function quality of Jouin Manku’s work.
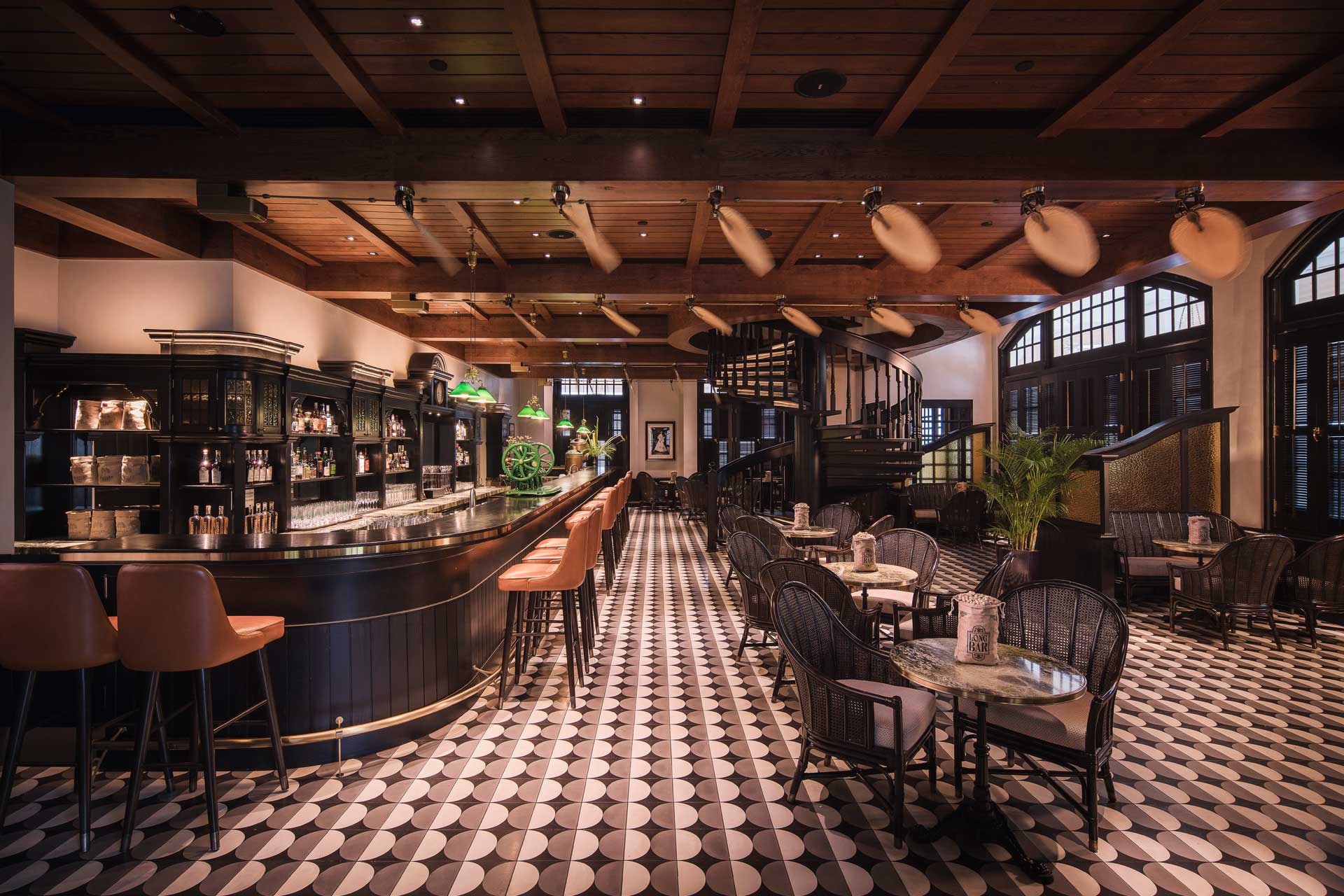
Back in the main building and rounding out the trio of signature dining experiences, La Dame de Pic marks Anne-Sophie Pic’s debut in Asia and sees the French chef adapt her dishes with local and regional flavour combinations. The dining room reflects Pic’s feminine touch and features a palette of pastel pinks and rich plum paired with leather, wood and metal accents, making for a graceful, elegant space. A satin brass chandelier, again the work of Preciosa, adds whimsy, its tiers of discs with laser-cut spades a play on La Dame de Pic, which translates to Queen of Spades.
Adding to the mix of F&B, leisure and business facilities across the site are a spa, swimming pool and gym, a courtyard café set amongst lush landscaped gardens, two ballrooms, meetings and events spaces, and over 40 retail boutiques; it’s a city in itself.
The success of the refurbishment is testament to Champalimaud’s attention to detail and keen eye for heritage features worthy of keeping. “It takes a special art to do renovations; a designer who has the sensibility and appreciation to leave things alone,” she concludes. “We don’t come to a project and rip it apart to stamp our mark; we bring out the positives and turn it into something beautiful and functional for today. There has to be a respect for a building’s history and its story to be able to do that.”
EXPRESS CHECK-OUT
Owner / Operator: Katara Hospitality
Local Architect: Aedas
Heritage Architect: Studio Lapis
Interior Design: Champalimaud Design; Jouin Manku; Aedas
Landscaping: ICN Design International
Main Contractor: Sunray Woodcraft Construction
Project Manager: CBRE
www.rafflessingapore.com
CREDITS
Words: Catherine Martin
Photography: Courtesy of Raffles Singapore
Related Posts
31 July 2020
Feature: Lift, Bali
30 July 2020
Feature: Islas Secas, Panama
8 June 2020
