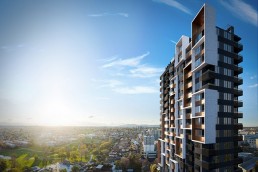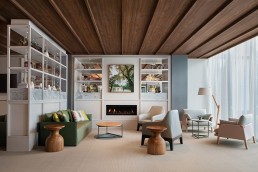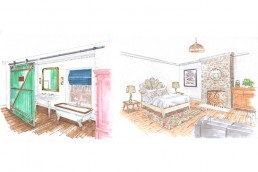Designed by SJB, a new addition to the collection of Art Series Hotels in Australia celebrates the work of acclaimed portrait artist Vincent Fantauzzo, writes Mandi Keighran.
Until recently, the formerly neglected Howard Smith Wharves on the Brisbane River waterfront wouldn’t have been a likely place to stumble across an homage to one of Australia’s most celebrated painters. Last year however, this collection of abandoned 1930s sheds, offices and yards underwent a dramatic redevelopment and the area was transformed into a dining and entertainment hub with spectacular views across the water to the city. One of the defining features of this new precinct is The Fantauzzo – an Art Series Hotel, with architecture and interiors by SJB, which is dedicated to the work of Vincent Fantauzzo, best known for his award-winning portraiture.
Nestled into a cliff face beneath 6.7 acres of natural parkland and the iconic Story Bridge, The Fantauzzo is the eighth addition to Art Series Hotel’s portfolio of four- and five-star hotels and residences dotted across Australia. Each property celebrates a different contemporary artist, with previous collaborations including the likes of John Olsen, Charles Blackman and Tommy Watson.
Given this approach, it might be assumed that SJB would take inspiration from Fantauzzo’s work. However, the design team was unaware of which artist would be featured in the hotel until after the concept had been developed. “We had to approach the project with a gallery mindset,” says Léo Terrando, Director of Interior Design at SJB. “The concept and colour palette were then used to choose the artist.” As a result, SJB drew inspiration from the surrounding landscape to create a richly textured setting that would be suitable to showcase works of art.
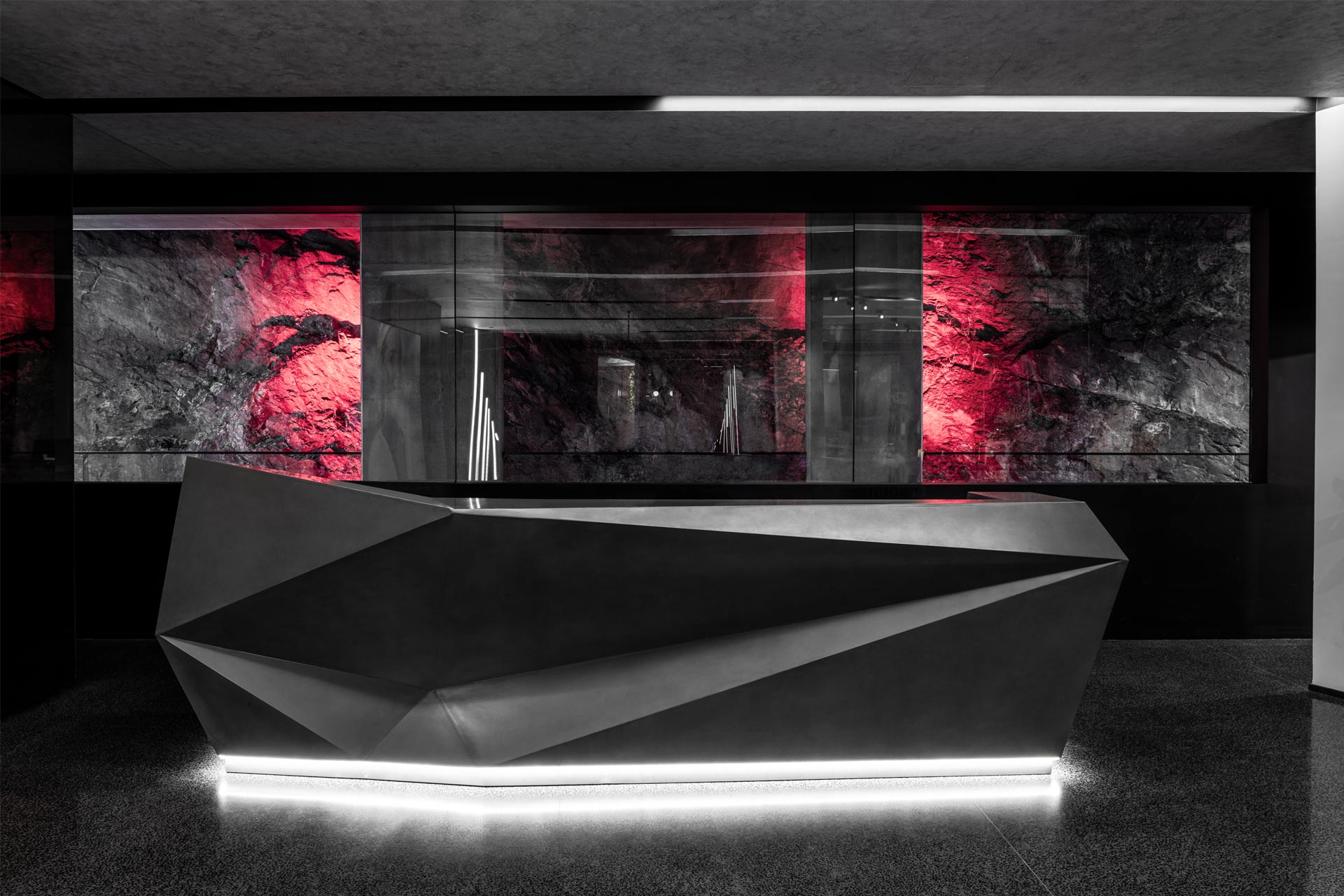
The strikingly faceted building is informed by the structure of the cantilevered bridge and the jagged cliff face, while the façade panels reference the earthy, mineral colours of the rocks and vegetation. The result is a hotel with strong identity, which seamlessly blends into its surroundings despite its size. “The architects wanted to develop a rhythm in the façade,” Terrando adds. “We also looked to maximise the number of rooms and so we challenged the boundaries as much as possible.” The form of the exterior was shaped by the constraints of the site too, such as the irregular footprint, the need to leave space between the cliff and the building, and the height of the bridge above.
Entry to the hotel is marked by a dramatic contrast between the bright, sunny streetscape and cool, dark lobby. This almost theatrical moment of entry signals to guests that they are entering the world of The Fantauzzo, a luxurious refuge home to three original paintings by Fantauzzo himself and more than 500 giclée prints of the artist’s work.
The lobby – which Terrando refers to as a transition zone – is a dark, concrete space with a monochromatic palette that works to focus attention on the art. Its glossy black floors and mirrored walls reflect select pieces as well as a sculptural lighting feature, creating an immersive, experiential environment akin to an art installation itself. “Even though we didn’t know which artist we would be working with, we wanted to develop something that was more than just white walls,” says Terrando.
Meanwhile, the boulder-like form of the bespoke reception desk takes inspiration from the cliff, which is visible through a large window and dramatically illuminated at night. Divided into three parts, the window frames the crags in a similar way to a triptych painting, transforming the landscape into a work of art.
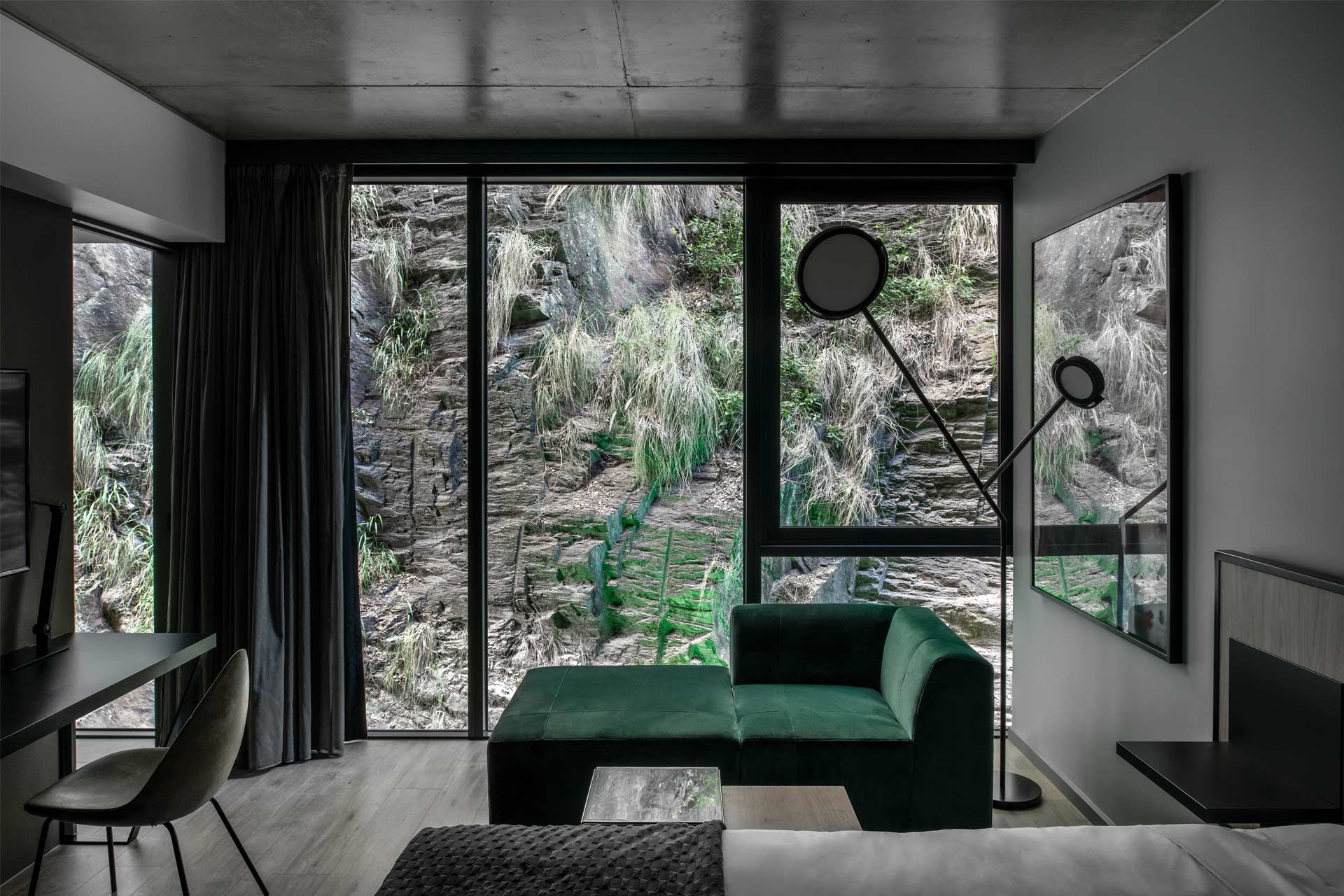
The sophisticated dark palette continues into the lift and up to the corridors on the accommodation floors. In stark contrast, guestrooms are flooded with natural light and boast views of either the cliff or the Howard Smith Wharves and the Brisbane River. Rich, jewel-toned furnishings pick up on the surrounding greenery and bright blue of the water, further strengthening the hotel’s connection to place.
There are 166 guestrooms and nine different types but, given the irregular shape of the building, each is unique in its format. “It was very tricky but also very interesting,” Terrando explains of the challenges faced. “Every room has its own personality, which gives the hotel plenty of character.”
To create a cohesive interior despite the unique floor plan, SJB devised bespoke modular furniture pieces – such as a vibrant green sofa – that can be used in various room configurations. Similarly, the mini-bar is a simple black-clad cube that can be adapted to different sizes depending on the format.
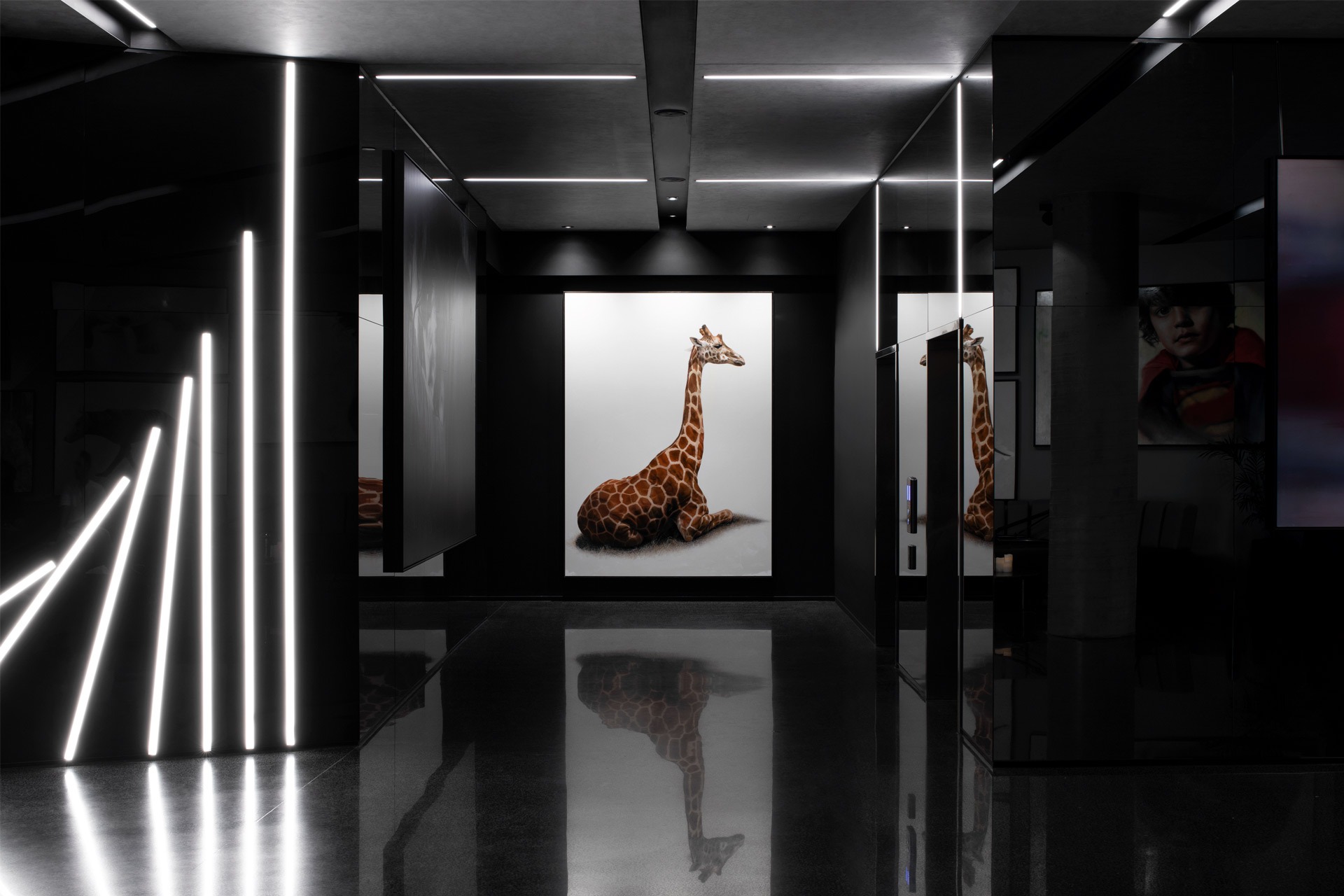
Sliding doors have also been deployed throughout the project to give guests the option of creating an interconnecting, open-plan space without the obstruction caused by swing doors. When opened up in this way, some quarters even have views over the river visible from the shower, bringing the surroundings even closer to the interior.
Other spaces include Polpetta, an Italian restaurant accessed from the lobby, a rooftop bar called Fiume, and an infinity-edge pool. Inspired by the rooftops of LA’s resorts, Fiume offers vistas over the river to the Brisbane city skyline, as well as an intriguing angle of the underside of the bridge and the cliff face.
“The setting for The Fantauzzo is different from that of a typical urban city,” Terrando concludes. “Here, the sun hits the cliff and you get all these different colours at different times of the day, and you also have the sunlight dancing on the surface of the water. This hotel offers such a unique perspective of Brisbane.” Not only this, but it also provides a dramatic environment to showcase the work of one of the country’s most celebrated artists.
EXPRESS CHECK-OUT
Owner / Developer: Deague Group
Operator: Accor, Art Series Hotels
Architecture: SJB Architecture
Interior Design: SJB Interiors
Landscaping: Urbis
Main Contractor: Hutchinson Builders
Project Manager: Gaskin Construction Services
Art Consultant: Vincent Fantauzzo, Asher Keddie
www.artserieshotels.com.au
CREDITS
Words: Mandi Keighran
Photography: © Tom Blachford
Magazine: Sleeper 89
Related Posts
12 September 2019
Avani announces two openings in Australia
26 July 2019
