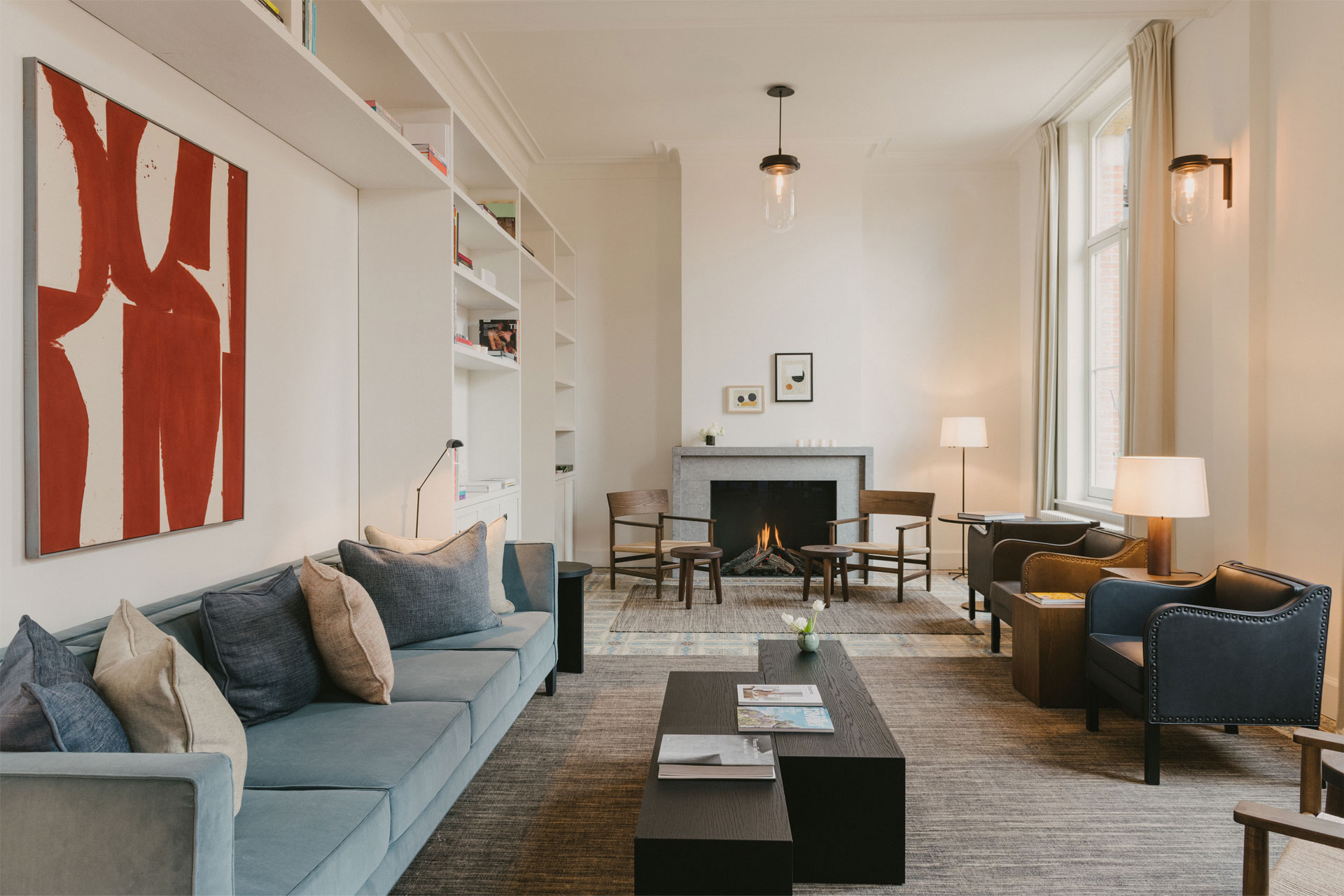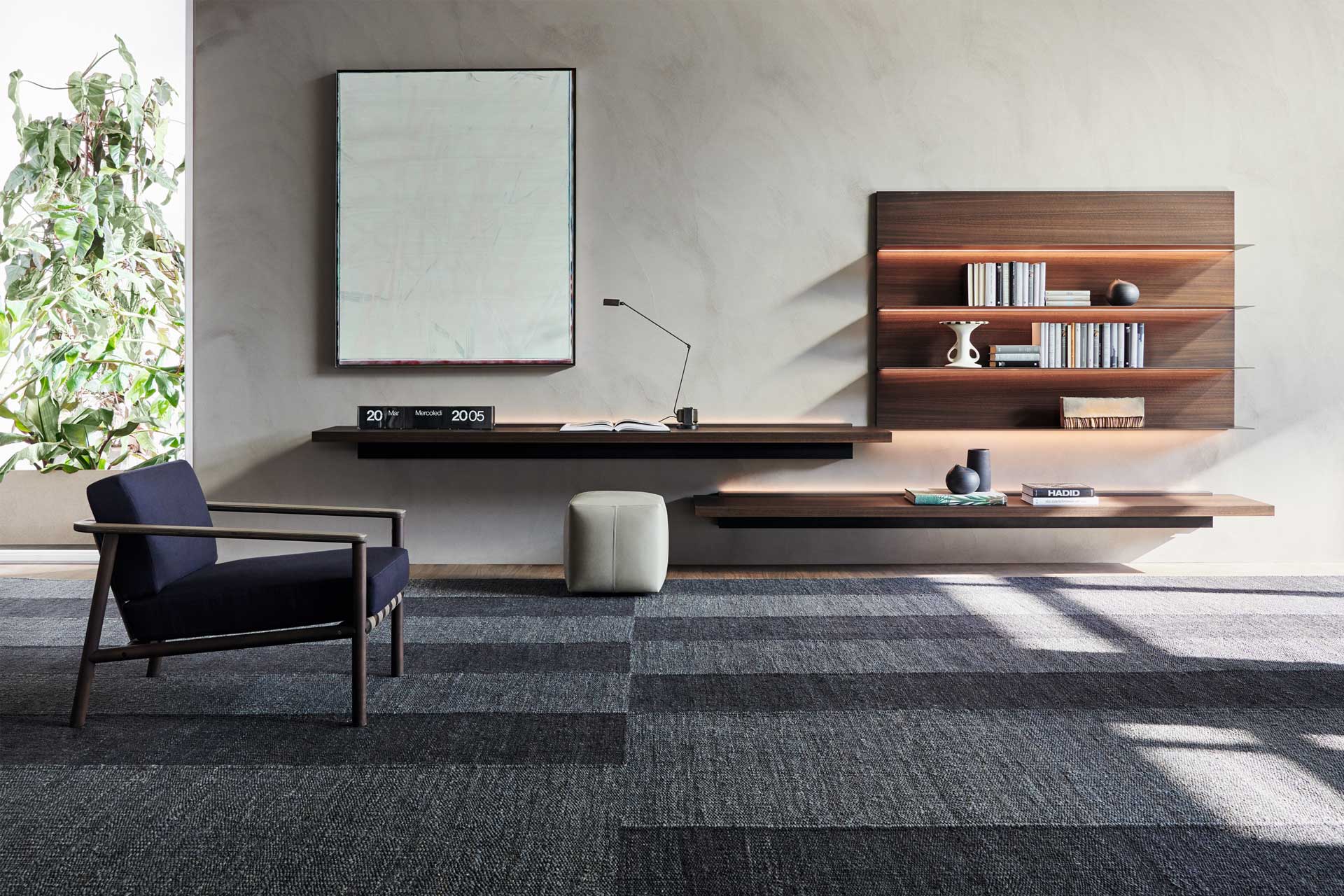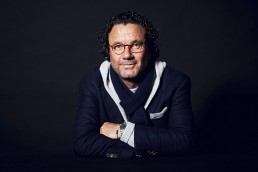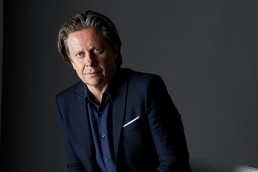Having completed his first hotel project – a converted monastery in the heart of Antwerp – Belgian architect Vincent Van Duysen talks of the fundamental synergy between architecture, interiors and product design.
In hospitality, there are few who can turn their hand to the varying disciplines of architecture, interior design and product design. At least, not to the same level as Vincent Van Duysen. As a trained architect with a substantial portfolio of high-end residential projects, he’s also masterminded furniture and lighting collections for a host of international brands, and more recently, realised a long-held ambition to design a hotel, where every element – from the structure and space planning to the taps and tableware – benefitted from his personal touch.
“For me, architecture is not only about the structural space; interiors are immediately part of the vision… there’s a constant interconnection.”
“I’m not the type of person who works in one single direction,” Van Duysen begins. “For me, architecture is not only about the structural space; interiors are immediately part of the vision.” He goes on to explain that he believes all buildings should be considered as a whole, rather than exterior and interior: “We never separate the two; there’s a constant interconnection.”
It’s this philosophy that has been the driving force since the very beginning, and one that permeates all of Van Duysen’s projects, whether a department store in Rome in which the structural grid frames the various retail zones, or an apartment in Paris, where a contemporary layer of rich materials update a classic Haussmannian building.
After graduating from Ghent’s Sint-Lucas School of Architecture in 1985, Van Duysen began his career with Aldo Cibic and Jean De Meulder. But it wasn’t long before his calling came and he set up his own studio in the city of Antwerp, building a portfolio that spans retail, residential and office spaces. He’s also designed collections for B&B Italia, Sutherland, Tribu and Poliform to name but a few, and more recently was appointed Art Director for Sahco following its acquisition by Kvadrat.
It was while designing an office development in Saudi Arabia that his career took a new turn. Italian brand Molteni & C had won the contract to produce furniture for the project, creating bespoke pieces to Van Duysen’s specifications. They were suitably impressed, and asked the designer to create a new collection for them. Commitments to other brands ruled out the initial collaboration, but Molteni & C persevered, and in time, the studios began working together.
“We started with Ribbon, a textile bed with a tall headboard upholstered in natural materials,” Van Duysen explains, going on to describe some of his other early pieces – the Gliss Master walk-in closet system, and Paul, a linear sofa with a single seat cushion. “Soon after, the Molteni family came to visit me in Antwerp; they fell in love with my home and asked me to design a booth for IMM,” he continues. “I decided to create a space that looked more like a home than a showroom; it was a huge success and they offered me the role of Creative Director.”

Despite his surprise at being asked to guide the brand as a non-Italian, Van Duysen accepted and took up the challenge in 2016, with his remit involving the design of several new furniture collections as well as the creation of the spaces in which they’re showcased. In recent years he’s designed exhibition booths at Salone del Mobile and IMM, and flagship stores in LA, Miami and Milan. When we meet, it’s at Molteni Group’s new showroom in Chelsea, London, another flagship that once again demonstrates his flair for connecting interiors to exterior architecture. The 700m2 space remains faithful to the original features of the building, which dates back to the 1800s, while floor-to-ceiling windows wrap around the ground floor bringing in plenty of natural daylight. The concept – played out across two levels linked by a dramatic staircase – marries Italian style with the intimacy of a private residence, with a series of roomsets providing a backdrop to the collections.
“In the stores, the aim is to create a home,” Van Duysen confirms. “We don’t want to show the pieces in a soulless environment, so we design zones such as a living room, kitchen and bedroom, layering each with materials that are part of Italian heritage, such as stucco, travertine flooring, warm woods and rich fabrics. We want to create a serene environment that is timeless, elegant and sophisticated.”
A tour of the showroom highlights Van Duysen’s new pieces; the Hubert occasional table with walnut top and leather detail, and Gillis, a low armchair designed specifically for the hospitality sector. “My latest collection is the one we’re sitting on here,” he continues, stroking the plush upholstery of Gregor, a generously proportioned sofa system featuring his signature raised stitching. “The concept of these pieces relates to mid-century architecture, so they’re lighter and more transparent,” he adds, though is quick to point out that it’s the end-user he’s ultimately designing for: “It’s about guaranteeing the wellbeing and comfort of the people who are living with our pieces.”
The same can be said for Van Duysen’s interiors. When I ask what good design should do, his response is almost instinctive. “It’s about comfort and awareness,” he explains. “I want to make people aware of the beauty and essence of architecture. Of course I’m creating spaces in an architectural way, but I’m also creating for the people who live in those spaces.”
With a catalogue of residential projects to his name, Van Duysen is accustomed to designing for couples or families – he recently worked with Kim and Kanye West to design some of the rooms at their California home – but what of hotels, where there’s owners, operators and investors to please. “I’ve been approached by many of the big hotel operators but it never really happened,” he tells. “I was always a little scared of the corporate attitude and rigid structure; all the different parties you have to deal with. I’m used to working one-to-one; even with Molteni, I work for a family, and that’s what I wanted for a hotel.”
And then along came Mouche Van Hool, a former PR executive who, having converted an Antwerp residence into Hotel Julien, was on the lookout for her next project. Van Hool and her husband invested in a former Augustinian cloister, and familiar with Van Duysen’s work, approached him to lead its transformation. “It has long been a dream of mine to design a hotel and I knew this was the time to do it,” he tells, adding that he felt the location, existing architecture and relationship with the owners were a perfect fit.

Van Duysen and his team took on the entire scheme, working with listed monuments specialist Callebaut Architecten on the renovation and restoration of the five heritage buildings, and guiding the space planning, interior design and furnishings. The result is August, a destination hotel with 44 guestrooms, a bar, restaurant and spa, where every element is perfectly attuned to Van Duysen’s guiding principles of comfort and awareness.
For instance, the restaurant – a narrow space between two of the buildings – is designed as a walled winter garden fostering an awareness of the red-brick architecture that envelops it. And the scale of the chapel, now the hotel bar, impels those who step inside to look up and take in the soaring arched windows and turn-of-the-century mouldings. Van Duysen has been careful not to over-design, letting the natural beauty of the architecture do the talking. “It was a very difficult and complex project, converting a building that wasn’t designed as a hotel,” he notes. “As much as possible we wanted to respect the original features of the cloister – its tiles, glasswork and mouldings.”
The comfort factor comes not only from the furniture but the contentment felt when spending time at August. There’s a serenity to the spaces, perhaps a hangover from their former use, or the sensitive touch of an architect who respects what’s gone before. “We didn’t want to interfere with the building too strongly,” Van Duysen confirms. “We made some very subtle architectural interventions, but the focus was to maintain the authenticity of the destination; that was the biggest challenge.”
In a rare opportunity to design a hotel and everything within its walls, August is furnished with brands that Van Duysen has designed collections for over the years. The loose furniture is Molteni & C; lighting is Flos; outdoor furniture and custom-designed tableware is by Serax; and faucets are Fantini, following a 2016 alliance. The hotel is not only a showcase for its owners, but for Van Duysen’s skill as a designer too, and will no doubt pave the way for more hotel projects going forward.
“My ultimate goal is to reach people’s hearts and souls. I want to do that by creating beautiful spaces.”
As our time together comes to an end, I ask Van Duysen about future aspirations. There’s plenty more to come from his collaboration with Molteni & C, and whisperings of another hotel project in the pipeline. Whatever his next move, the objective is the same: “My ultimate goal is to reach people’s hearts and souls. I want to do that by creating beautiful spaces.”
CREDITS
Words: Catherine Martin
Headline Image: © Fred Debrock
Magazine: Sleeper 89
Related Posts
14 January 2020
Meeting: Paul D. Taylor
10 December 2019
Meeting: Christoph Hoffmann
7 June 2019



