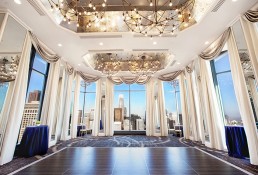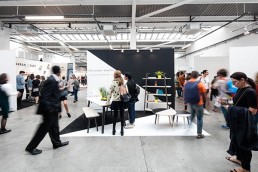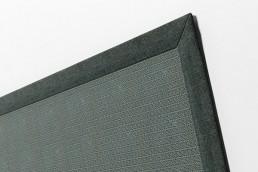The Westin St. Francis unveils new-look event spaces
As part of a USD$45 million refurbishment to celebrate its 115th anniversary, The Westin St. Francis in San Francisco has undergone a USD$9 million restoration of its 56,000ft² of function space, which includes the St. Francis Heights and Colonnade rooms – formally known as the Imperial Floor and Roosevelt Room respectively.
Occupying the 32nd floor, St. Francis Heights comprises Golden Gate (formally Alexandra’s) and Mission Bay (formally Victor’s). Elevators open to a Neo Art Deco foyer with a dark wood floor contrasted by a light colour palette of grey undertones and golden accents, while floor-to-ceiling windows in both spaces allow for wraparound vistas of the city and bay below.
At Golden Gate, design firm Hirsch Bedner Associates drew inspiration from ‘Hanging Gardens of Babylon’, employing soothing colour palettes, abstract patterns and organic decorative lighting to create a contemporary play on natural motifs. The space can accommodate up to 250 people for a seated event and 350 people for a reception.
Meanwhile, Mission Bay took cues from ‘Jardin à la Française,’ meaning ‘garden in the French manner’. While keeping the emphasis on the room’s original intent as a tribute to Victor Hirtzler, famed Executive Chef of the hotel from 1904 – 1926, the designers re-imagined the space with subtle neo-pastel colours, organic decorative arts and geometric shapes that complement the existing architectural details. Mission Bay can host up to 140 people for a seated event and 200 guests reception-style.
Lastly, the Colonnade room boasts stately columns and an intimate bar area, while expansive windows offer views of the city’s iconic cable cars. Design elements were inspired by the shapes and materials of the cable cars, as well as an abstract pattern of the city map and the curves of its surrounding hills. Colonnade can accommodate up to 140 people for a seated event and 200 guests for a reception.
Related Posts
18 April 2017
London Design Fair unveils 2017 details
2 December 2016
Grohe unveils Essence mixer
13 July 2016




