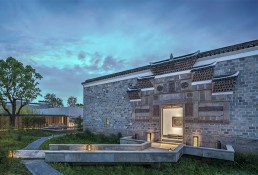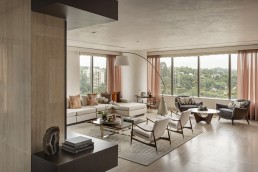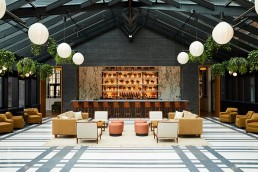First impressions matter, something Kerry Hill was always keenly aware of in his work. As the frenetic density of Shanghai passes by, the traffic eventually easing up to make way for more greenery, a final turn reveals the late architect’s ordered arrival sequence to China’s fourth Aman property, setting the tone for the transformative experience within.
Hill’s name has long been synonymous with Aman, but this one is special. “It is a project that embraces an incredible vision,” he explained shortly before his passing last month. Marking one of the renowned architect’s final projects, its intelligent design channels the vision of Chinese philanthropist, owner, investor and developer Ma Dadong. At his nearby private pavilion, Ma met with Adrian Zecha, the former owner of Aman, back in 2009 and together they set up a joint venture that saw this hotel finally open in 2018.
The story goes back quite some time though, as is typical of Aman (the five lodges of Amankora in Bhutan took 15 years to be realised). In 2002, plans for a dam were approved some 700km southwest in Jiangxi Province, meaning the cultural centre of Fuzhou would be flooded, along with vast forests of camphor trees typical of this rural area. Fuzhou is Ma’s hometown and historically hosted an elite and well-educated literati whom, having passed imperial examinations, would be selected for courts in the various capitals of the Ming and Qing dynasties.
Ma formulated a grand plan to rescue as many of the ancient villas as he could, as well as a forest’s-worth of camphors. One cannot fail to respect the ambition of this endeavour, a mission that began as a pure conservation project with no commercial directive. Ma managed to rent land in the Minhang District, some 24km southwest of Shanghai, and brought the trees and villas here by road. To survive the journey the trees were harshly cropped; “they had a severe haircut,” in Hill’s words. Some weighed over 50 tonnes, their trunks measuring up to five-metres in diameter, whilst the forest’s crowning jewel, the Emperor Tree, dates back 1,000 years. A Shanghai botanist claimed they would never live; yet the survival rate has been 80%. The ancient villas meanwhile, were meticulously documented, drawn and photographed before being dismantled and brought to Shanghai, now forming the hotel complex.

Consider the logistics of such an undertaking. Ten temporary bridges were constructed, some of which were swept away by landslides; road levels in tunnels were lowered to ensure the larger trees made it through; and tollbooths were demolished to allow temporary free passage, rebuilt only after the convoy passed. The trees were uprooted from their nursery to their current positions lining Amanyangyun’s lake, whilst the 13 antique villas, along with 24 new Ming Courtyard Suites, are arranged in two parallel wings. A further 13 original structures double as private residences, complete with basement gallery spaces, wine cellars and underground bunkers.
Bordered on two sides by water, the grid of streets are lined with historical structures creating a village-like feel. The newbuild segments of the main hotel are more open, watching across lawns to the lake. These include the impressive symmetry of Hill’s entrance, which leads in to the magnificent scale of the screened lobby, as well as an IMAX cinema and ballroom adjacent. To one side of the lobby, across a small lawn surrounding the ancient Emperor Tree, are two cultural centres; one focusing on younger guests whilst the other, Nanshufang, offers a transformative experience centred on self-development via the ancient Chinese rituals of calligraphy, music, flower arranging, tea and incense ceremonies. At the far side is a series of beautifully simple steel-columned linkways, passing alongside mirror ponds and leading to food and beverage pavilions and the spa complex.
The spa is built around a tranquil gravelled garden. At 2,840m2, there’s plenty of room for ten treatment facilities and two expansive spa suites. Between large glass-walled exercise studios sits an indoor 20-metre swimming pool, whilst a sister pool – 28.5 metres long and heated – sits out at the front of the complex with views over sweeping gardens landscaped by Dan Pearson Studio and the lake beyond. Along the lawns are placed a series of sizeable box-like pavilions, each home to Chinese, Japanese and Italian restaurants, a lounge bar, and two smaller venues – one for retail, the other a cigar lounge.

The duality of the resort is obvious, and visible from the heritage villas through to these new glazed pavilions, their beauty lying in the manner of their integration, a respectful modernity realised by Hill’s eponymous Kerry Hill Architects (KHA).
KHA has worked to reassemble the Ming and Qing dynasty villas, both between 200-500-years-old, whilst inserting newbuild contemporary architecture at the same time. The courtyard layout of the villas, for example, is duplicated by surrounding walls of light grey Chinese sandstone. Interiors are finished in wood, stone and bamboo, and modern bathrooms are introduced via seamless island components and freestanding stone tubs to KHA’s design. The other main interventions are sensitively positioned perforations in the external façades – varying from large window reveals to a grouping of small-scale slot cut-outs – allowing light to enhance the splendour of these antique homes, illuminating camphor and Chinese pine, ornate stone carvings and intricate detailing.
The restored villas feature one to four bedrooms, and all but one incorporates newly constructed separate wings housing contemporary suites. Here, free from adornment, interiors offer the calmness and tranquillity that came with Hill’s demand for exactitude and authenticity – the right materials in the right manner delivering the authentic; an immersive spirit that respects the local culture, yet is still relevant to a demanding global clientele.

These suites are lined with close-edged oak panelling and flooring with shadow gaps to white plasterwork. The brushed elm loose furnishings, all designed by KHA, are upholstered in cool slate fabrics, whilst thresholds, bath and basin surrounds are clad in black Hebei granite. The spacious bathtub is in enamelled steel by Bette, with brassware by Vola in a copper finish.
The two-bedroom Antique Pavilion is situated in a restored villa and features views of the camphor woodland, with access to the private garden and swimming pool, while Ming Deluxe Pavilion rooms are nestled in the newly built wing of the restored villa with antique surroundings and spacious modern living.
Suites are arranged around a pair of small courtyards, one with a square reflection pool at its heart. Steeply pitched roofs hold narrow skylights at their apex, drawing in light even on dull days, and are complemented by light fittings produced by Lighting Planners Associates in collaboration with KHA.

There are further dramatic plays on light derived from the huge variety of screening throughout the property, one of Hill’s specialities, inviting the sun to mingle with a variety of patterns that change throughout the day. “Those in brass have bevelled edges to accentuate the effect of the cast shadows and to give the screens a three dimensional appearance,” explains Isabelle Vergnaud, Project Interior Designer at KHA. The deep sandstone linkway walls are cut with impactful angular slots, and, in the huge volume of the main reception, aromatic wood screens by Nanmu have been created from materials reclaimed by Ma.
There is an evident cohesiveness to the project, from the absolute and total quality, to the generous volumes and reflecting water ponds, to the repeated use of screens and courtyards. Together they form an experience of sanctuary and serenity, a coming together of modernity and tradition. It would have been easier to copy aspects of the antique villas – the upturned wings of their tiled roof corners, the storytelling details of the stonework, the organic patterns of the wood screens – but with Hill’s intuitive creativity you get both the old – the caringly modernised villas – and the new. A perfect legacy.
Words: Guy Dittrich
Images: © Sui Sicong
This article originally ran in Sleeper 80
Related Posts
11 October 2019
REVIEW: Four Seasons Hotel São Paulo
7 June 2019
REVIEW: Shinola Hotel
21 January 2015




