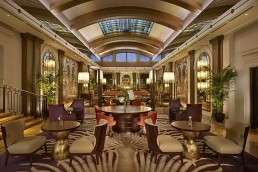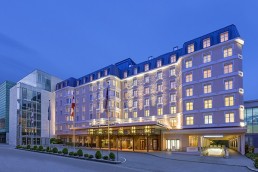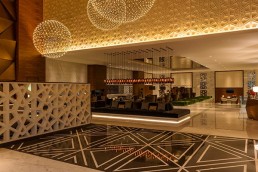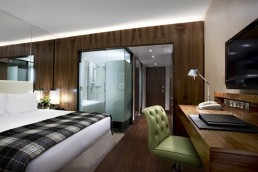Sheraton Grand London redesigned
Sheraton Hotels & Resorts has unveiled the Sheraton Grand London Park Lane following a three-year, multi-million pound restoration and redesign by MKV Design.
Elevating the 303-key hotel to Sheraton Grand status, the design combines the building’s glamorous art-deco heritage with sophisticated new interiors, with renovations including the re-alignment of the ground floor plan, an entirely new street level bar and restaurant, the restoration of heritage elements and the reconfiguration of guestroom floors.
Entered from Brick Street, the reception lobby has been completely redesigned to create an open and welcoming arrival for guests, with a new layout that streamlines the space. The reception desks have been repositioned to look outwards to the street, while new glazed entrance doors provide natural light and a sense of connection with the Mayfair street outside.
The Palm Court now flows through a sequence of subtly zoned areas from the champagne and cocktail bar to a long sharing table equipped with a collection of lounge chairs and side tables that can be flexibly arranged. Elsewhere, the main lounge features a new glass fireplace in place of what was previously the entrance. By replacing this and introducing two new doorways on each side, the designers have introduced two avenues along the edge of the Palm Court.
The vaulted ceiling with original stained glass panels and mouldings has been restored and enhanced by the addition of a mirrored surround below, and new lighting helps brighten and articulate the space. Period details have been translated into new features including the striking carpet motif, Japonaiserie-style wallcovering and polished herringbone travertine floor. A background palette of warm neutral tones and burnished metallic finishes exude a soft glamour, offset by plush seating upholstered in rich shades of aubergine and tangerine velvet.
Beyond the Palm Court, a previously empty area has been converted into a welcoming lobby with entrances to the Smith & Whistle bar and Mercante restaurant on each side. Other rooms in the revised plan will include the Tudor Rose room and the Oak Room.
New dining facilities include Mercante, which serves up modern Italian dining in interiors that combine dark timber flooring and warm rustic tones and furnishings, taking influence from traditional Italian marketplaces. In the original dining area mouldings have been restored, and the dark timber panelling on the walls has been painted in a simple cream tone. Meanwhile, the Smith & Whistle bar brings together vibrant colours, masculine copper pipe friezes, and layered timber pieces. Both feature street entrances.
Conceived with today’s business traveller in mind, the Club Lounge is an entirely new space that conveys a blend of formality and relaxation. Its design subtly draws on several of the Art Deco patterns to be found in the heritage Silver Gallery and Ballroom below, and features its own dedicated reception area clad in dark Macassar ebony, Corian panels and original Art-Deco mouldings.
The 303 guestrooms have also been completely stripped back and redesigned. The schemes are discreetly glamorous with Art Deco touches and the palette of materials is sophisticated and in warm neutral tones. The guestrooms feature polished silver finishes on the furniture, bevelled mirror panels above the bedheads and deco-inspired wall lights. Over the bed a silvered ceiling cupola with integrated lighting captures the same warm tones of the Ballroom and Silver Gallery. Guestroom bathrooms feature generous showers finished in classic black and white tiling.
“It was a privilege to be entrusted with this first full refurbishment of the Sheraton Park lane for many years,” comments Maria Vafiadis, Managing Director of MKV Design. “We were very conscious of the hotel’s exceptional legacy and it was a joy to extract this, translating Art Deco essence into the newly created areas. Our ambition is always to create a great guest experience and we do this by combining modernity and heritage in a considered way that is unique in each project.”
Related Posts
13 September 2016
Sheraton Salzburg joins Grand tier
1 September 2015
Starwood launches Sheraton Grand
25 January 2010




