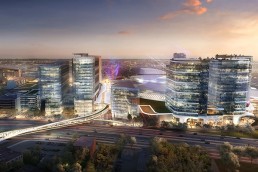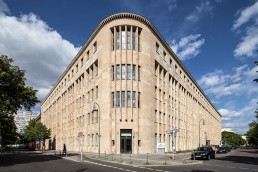Benoy’s Suning Plaza tops out
Benoy – the global studio of architects, masterplanners, interior and graphic designers – has celebrated the topping out of Suning Plaza in Xuzhou, China.
The firm is undertaking a multi-disciplinary scope on the development, delivering the retail architecture, interior design and graphic design of the mixed-use project. The development will mark Benoy’s first completed project in the city.
Located in the heart of the commercial district of Xuzhou, Suning Plaza is a major development spanning a GFA of almost 350,000m2. The scheme consists of an 112,000m2 high-end retail podium that anchors two office towers, a Hyatt hotel and two serviced apartment towers. Positioned directly above a MRT station, the development seamlessly connects into the city’s underground transportation network.
“Congratulations to our client Suning Real Estate and all the collaborators working on this development for reaching this important milestone. We are proud to be delivering this new landmark for Xuzhou which will be Benoy’s first in the city,” said Chao Wu, Director at Benoy.
The six-level podium features an open-air atrium that forms an extensive event performance space, while an open landscaped sky garden wraps the development, forming a vibrant fifth elevation to connect the mixed-use space. Facing the largest parkland in the city, Suning Plaza will also feature a generous food and beverage offer, positioned to overlook the green space.
This is the first retail scheme for developer Suning in Xuzhou, the plaza will feature more than 350 stores and 800 international and domestic brands. Benoy’s design has helped to introduce new experiences such as the city’s first indoor ice-skating rink, a 4,000m2 IMAX cinema and an international swimming pool.
Suning Plaza, Xuzhou is due to complete construction in 2016.
Related Posts
26 January 2018
Benoy establishes LA presence
23 August 2017
Benoy appoints new Design Director
5 May 2015




