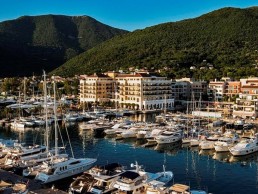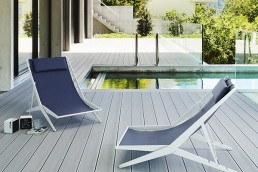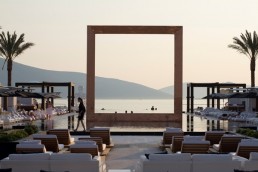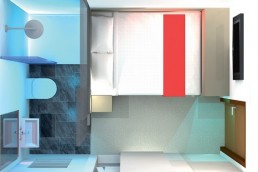Regent Porto Montenegro debuts with designs by ReardonSmith Architects
The Regent Porto Montenegro designed by ReardonSmith Architects and ReardonSmith Landscape has now opened. The first hotel in this new marina destination, whose original masterplan was also created by ReardonSmith, it is Regent’s second property in Europe and its seventh worldwide. Designed with a style inspired by the exquisite houses that grace the region’s beautiful Adriatic coastline, the building’s architecture also responds to the classical manner of the grand palazzos of the Italian lakes. All the buildings are clad in Montenegrin stone and render and are topped with terracotta roof tiles; the arched colonnade that wraps around the hotel is typical in the region and provides shaded areas in the summer months as well as protection during the rainy season. Patrick Reardon, Executive Chairman of ReardonSmith Architects, commented: “We are delighted to see the opening of Regent Porto Montenegro, the newest achievement in our seven years-to-date programme to transform what was once a decommissioned naval base into what it is today – not only a spectacular yachting enclave but also a thriving, working town. It has been particularly rewarding since this is our first completed project involving both the architecture and landscape teams at ReardonSmith.” Directly on the waterfront of the Boka bay, and with a large inlet, Venice Square Basin, to one side, the hotel gives its guests an exclusive connection with sea and marina. The restaurants, bars and banqueting space are all on the sea-facing side of the building and the main entrance, on the street side, is located to frame the view of the water beyond; all the guestrooms and apartments offer spectacular sea or mountain views. Regent Porto Montenegro comprises 51 double bedrooms and 35 suites and residences. Two four-bedroom penthouses each with a plunge pool and surrounded by large terraces top the two sea-facing wings. Designed for maximum flexibility, they can be converted into different configurations and released back to the hotel to create additional capacity. Two two-bedroom penthouses top the central section of the fifth floor, and also have enviable views down to the tranquil garden outside and across the Boka. The guestrooms are typically 40–45m², excluding the generously sized balconies. Along the colonnade, guests will find the indoor/outdoor spaces of the main lobby, Library Bar, Gourmet Corner patisserie café and The Dining Room restaurant, with sunken terraces surrounded by calm water channels and reflecting pools that provide secluded nooks for alfresco dining and drinking. Inside, the double-height atrium accommodates a tea lounge, which leads out to the garden. A grand staircase connects the lobby to the first floor, which accommodates the main function space. Extending the length of the hotel between the two wings, it looks onto a 20 metre outdoor infinity edge swimming pool directly outside its full-height, glazed façade doors. Guests may also enjoy indoor swimming and vitality pools which look onto the sea from within the extensive Regent Spa. Designed to have multiple luxurious treatment rooms, the spa also includes specialist elements such as a sauna, a steam room, a hammam and a gym. The Regent Yacht Club, an exclusive members’ area comprising a lounge and a private room, is also on this level and looks over the sea and Venice Square. “The new Regent Porto Montenegro will undoubtedly be the outstanding hotel along this part of the Adriatic coast”, says Ross Blunt, Associate Director of ReardonSmith Architects. “The architectural design is all about creating connections with the stunning natural landscape: the mountains to one side, and on the other, the sea.” The interior design of the Regent Porto Montenegro is by Tino Zervudachi of Mlinaric, Henry and Zervudachi. www.regenthotels.com
Related Posts
5 March 2015
Matteo Nunziati designs Boomy
17 April 2012
Purobeach to open Porto Montenegro Beach Club
26 November 2009




