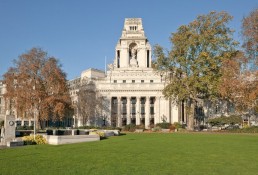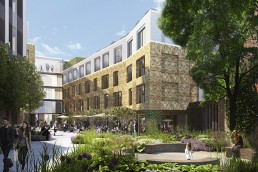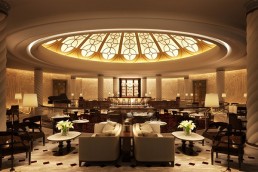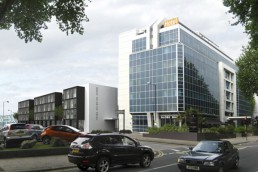Planning permission granted for 10 Trinity Square
The joint venture with Reignwood Group – the highly successful Beijing-based investment group with a diversified portfolio of luxury lifestyle products and services worldwide – will see the transformation of this historic Grade II* landmark building.
The redevelopment of 10 Trinity Square will comprise 41 luxury serviced residences, a 120 guest room hotel, restaurant, two bars, members’ club and a spa, with works beginning in Q3 2012 and completing Q4 2014
David Collins Studio, will consult on the design of the public areas, guest rooms and suites; bar and members’ club with LTW Designworks responsible for the spa.Details for the designer of the 41 residences will be announced later in the year.
The residences, ranging between 1,300 sq ft to 9,000 sq ft, will offer a mixture of two to four bedroom units and penthouses distributed over the 3rd to 7th floors of the building
The hotel will be operated by KOP Hotels & Resorts – a subsidiary of KOP Group – and will sit across the ground to 3rd levels of 10 Trinity Square. The 120 key hotel, with rooms averaging 81 sq m/871 sq ft [net internal], will offer 8 suites.
KOP Properties has appointed international architectural firm, Woods Bagot, to implement a sensitive approach towards the redevelopment of this prominent London site, being careful to preserve the listed elements of 10 Trinity Square. Notable additions to the existing building include the addition of two floors and expanding the public area into the existing courtyard.
Residents will enjoy unrestricted access to the facilities within 10 Trinity Square, including the spa, fitness centre, swimming pool, 24 hour concierge and complimentary membership to the members’ club. Club members will enjoy exclusive access and preferred pricing of products and services within the KOP Hotels & Resorts portfolio and its alliances.
Rob Steul, Principal at Woods Bagot, says: “10 Trinity Square is one of the most iconic Grade II* listed buildings in London and indeed is of national importance given its history of being the first headquarters of the Port of London Authority. The original design was approved in 1912 and exactly 100 years later we have embarked on securing its next century as one of the Capital’s finest hotels and residence developments. The scheme restores the original plan form which was lost in the blitz, and creates a dynamic courtyard space which serves as the public heart of the hotel.”
10 Trinity Square represents Singaporean developer KOP Properties’ first development venture into the European marketplace, following award-winning developments in Asia including Hamilton Scotts, Montigo Resorts and Ritz Carlton Residences, Singapore.
The plans for 10 Trinity Square will have a positive impact on the surrounding area, maximising value for the community and bringing a new mix of services and opportunities. Seething Lane Garden, adjacent to 10 Trinity Square, will be upgraded significantly to offer a more inviting public space and aspects of the development such as the restaurant, bars and spa will offer public access.
CEO of KOP Properties, Leny Suparman commented: “We are delighted to confirm our exciting plans to transform 10 Trinity Square into a destination address within London. Our vision is for 10 Trinity Square to become a new global destination in of the City of London, with a very British DNA and a timeless, classic appeal. Surrounded by old world elegance and new age luxury and with unrivalled views of the London skyline, 10 Trinity Square really will be the ultimate destination address in the City, both for residents and visitors to the property.”
Related Posts
4 April 2018
Planning permission granted for Southwark hotel
3 November 2016
Four Seasons Trinity Square unveiled
11 November 2009




