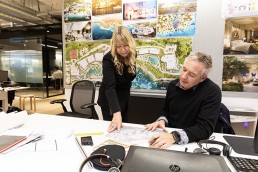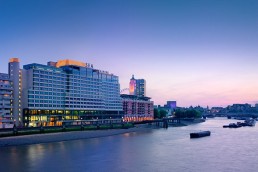Design Research Studio to create interiors for Mondrian London
The redevelopment of Sea Containers House on the banks of the River Thames will see the iconic building transformed into a 360 guestrooms hotel with 400-seater riverside restaurant, flexible meeting space, a screening room, and glass-edged rooftop bar.
Although well-known for his innovative product design, this is the first hotel for Tom Dixon and Design Research Studio, and also marks the Mondrian brand’s debut in Europe.
Speaking to Sleeper Magazine, CEO Michael Gross commented: “We wanted to choose somebody who spoke to the local setting and the fabric of the community and clearly Tom does that. Part of the attraction was the combination of how innovative he’s been with materials and forms in the past, and at the same time he’s never done a hotel before. That was really appealing to us.”
Designed by American architect Warren Platner in the 1970s, the building never fulfilled its original brief of a luxury hotel. Instead it remained offices, occupied in the most part by a shipping company ‘Sea Container’, from which the building now draws its name.
This maritime history and the Anglo-American relationship between Design Research Studio and Morgans Hotel Group, form the design inspiration for the project along with Platner’s work.
At a press conference held at Sanderson London in March, Tom Dixon presented teasers of the interiors with mood images that helped win the pitch. “I was thinking a lot about what attitude this hotel should have and I hit on the idea of the special relationship between the UK and America,” he explained. “We’re putting together the American service and professionalism with the quirkiness of England and a bit of the tradition too.”
“The second thread in the design is about the closeness between a hotel and a cruise liner,” Dixon added. “Warren Platner did actually design several cruise liners as well as this building and there’s a great similarity behind how a cruise liner runs and how a hotel runs, so we’ve been using that narrative thread all the way through.”
The hotel will embody the elegance of a transatlantic 1920’s liner combined with a healthy dose of 1980s post-modernism reference.
The main lobby will feature a giant, external and internal, copper clad wall inspired by the hull of a ship, running from outside the building and glamorously leading guests to the entrance hall within.
Building on the extensive metal finishes already found in the building, a network of brass work will run throughout the hotel, feeding out to every corner, edging each bedroom door and eventually morphing into an oversized cocktail bar.
The hotel’s 360 bedrooms will be furnished with custom-designed furniture from Design Research Studio featuring rich colour palettes contrasted against standout metallic pieces which will follow the theme embraced throughout.
Corridors will be smart and sleek, to create nostalgia for the cabins of a cruise liner. While bathrooms will draw on marine engineering featuring robust, exposed bolts with doors referencing the water-tight quality usually found on board a ship.
According to Dixon, the jewel in the crown will be a rooftop bar inspired by the top deck of a cruise liner with views of the North and South of the city. Designed with references to an ornate Art Deco-period ballroom, the bar will feature a custom-designed, statement lighting installation, adding an element of sophisticated glamour to the space.
Interior renderings are expected to be unveiled soon so watch this space…
www.designresearchstudio.net
www.morganshotelgroup.com
Related Posts
4 November 2019
HKS expands team at London studio
22 August 2016




