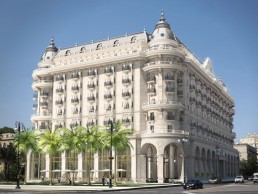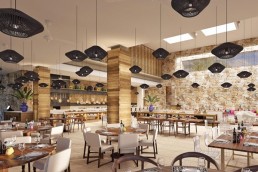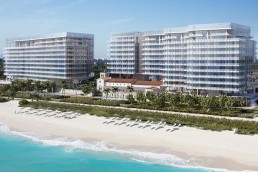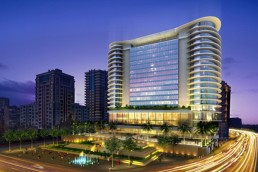Construction starts on Four Seasons Baku
ReardonSmith was directed by the owner/developer to design a building that drew its inspiration from late 19th Century French urban architecture in a city where Ottoman and Islamic architectural styles meet European influences. A scheme had been developed prior to ReardonSmith’s appointment, but it was felt that this failed to reflect the clients’ ambitions to create a jewel in the crown of Baku architecture and the most luxurious hotel experience in the capital city.
Key to the swift approval of the ReardonSmith design was its plan to completely change the hotel’s aesthetic from that of the original proposal and to re-orientate the building footprint.
The new Four Seasons is located at a crossroads facing the Caspian Sea, with Baku’s designer retail lined seafront promenade to one side, and the president’s palace to the other, with a newly landscaped public garden behind. The plan had been to place the entrance in the building corner facing the crossroads. By moving this to the sea facing façade and introducing a porte corchere, the all-important ceremony of arrival was ensured and the issue of traffic disruption was resolved as limousines could flow through the hotel driveway to deposit and collect their occupants.
The agreement to move the entrance resulted in an entire re-planning of ground floor spaces. The importance in Azerbaijan of being seen to arrive at glittering occasions led to the decision to have only one grand entrance, allowing guests to parade through the hotel to the function rooms and private courtyard gardens at the rear. Hotel dining is also favoured in Baku as the city’s stock of restaurants remains limited, and various all-day dining, speciality restaurants and bar options are currently under design.
Structural integrity was another major consideration since Baku sits in an active earthquake belt. In particular, a carefully calculated solution is being developed for the creation of the large ballroom. As befits what will be Azerbaijan’s most illustrious banqueting hall, there are to be no columns, so the structure has to be both immensely strong and lightweight.
The spa will be located on the ninth floor with the pool on the fourth floor at the bottom of a spectacular atrium that will rise to a glass roof in the top of the building.
There are to be a total of 175 keys with a number of the suites accommodated within roof level domes offering 180-degree views across the capital or the sea. In a city visited mainly by business people connected to the country’s resurgent oil industry, in-room facilities will be very much geared towards the business traveller.
The total build area will be just under 42,000m2 with an average room size of 52m2. The building will be constructed using a concrete frame clad with local, pale toned stone.
In addition to ReardonSmith, members of the professional team are: Richmond International – Interior Design; Ural Engineering – Structural Engineering; and MMM – Mechanical & Engineering.
The Four Seasons Baku is expected to open in 2011.
Related Posts
14 October 2016
Four Seasons unveils Surfside
24 November 2009




